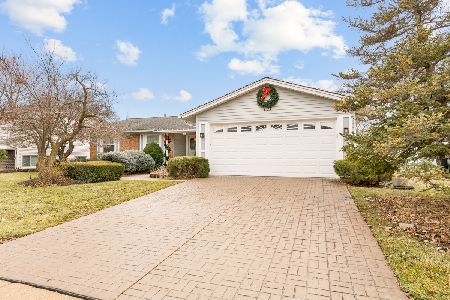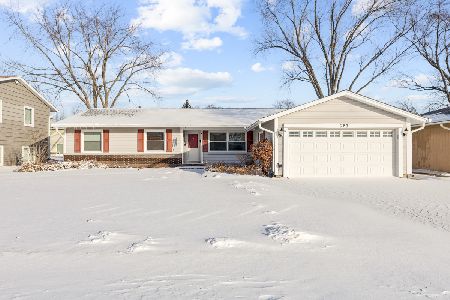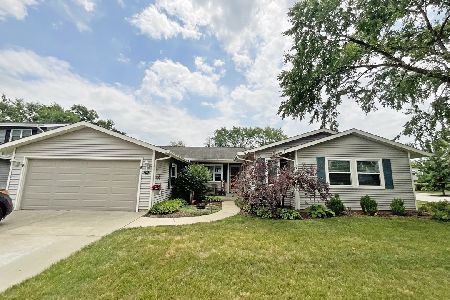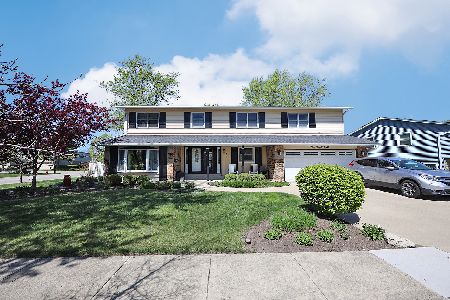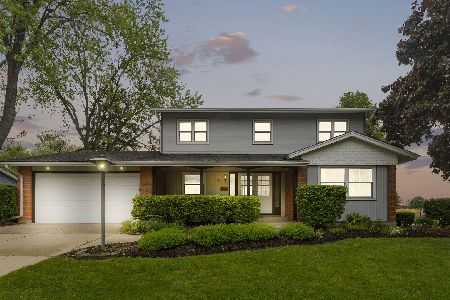291 Smethwick Lane, Elk Grove Village, Illinois 60007
$370,000
|
Sold
|
|
| Status: | Closed |
| Sqft: | 0 |
| Cost/Sqft: | — |
| Beds: | 4 |
| Baths: | 3 |
| Year Built: | 1968 |
| Property Taxes: | $4,924 |
| Days On Market: | 5705 |
| Lot Size: | 0,00 |
Description
Many new upgrades in this well maintained home. The kitchen has been remodeled with hand made maple cabinets and granite counter tops. All the appliances have been replaced within the last 2 years. Hardwood floors in the kitchen, eating area, family room. Plus a family room addition that lets you enjoy the oversized back yard. Most windows replaced. New 50 gallon HW heater and sump pump. Own will restore 5th bed
Property Specifics
| Single Family | |
| — | |
| Colonial | |
| 1968 | |
| None | |
| CITADEL | |
| No | |
| — |
| Cook | |
| Centex | |
| 0 / Not Applicable | |
| None | |
| Public | |
| Public Sewer | |
| 07559858 | |
| 08294120180000 |
Nearby Schools
| NAME: | DISTRICT: | DISTANCE: | |
|---|---|---|---|
|
Grade School
Salt Creek Elementary School |
59 | — | |
|
Middle School
Grove Junior High School |
59 | Not in DB | |
|
High School
Elk Grove High School |
214 | Not in DB | |
Property History
| DATE: | EVENT: | PRICE: | SOURCE: |
|---|---|---|---|
| 13 Aug, 2010 | Sold | $370,000 | MRED MLS |
| 23 Jun, 2010 | Under contract | $389,900 | MRED MLS |
| 19 Jun, 2010 | Listed for sale | $389,900 | MRED MLS |
Room Specifics
Total Bedrooms: 4
Bedrooms Above Ground: 4
Bedrooms Below Ground: 0
Dimensions: —
Floor Type: Hardwood
Dimensions: —
Floor Type: Parquet
Dimensions: —
Floor Type: Parquet
Full Bathrooms: 3
Bathroom Amenities: —
Bathroom in Basement: 0
Rooms: Den
Basement Description: —
Other Specifics
| 2 | |
| Concrete Perimeter | |
| — | |
| — | |
| — | |
| 66X116X126X100 | |
| — | |
| Full | |
| — | |
| — | |
| Not in DB | |
| Sidewalks, Street Lights, Street Paved | |
| — | |
| — | |
| — |
Tax History
| Year | Property Taxes |
|---|---|
| 2010 | $4,924 |
Contact Agent
Nearby Similar Homes
Nearby Sold Comparables
Contact Agent
Listing Provided By
N. W. Village Realty, Inc.

