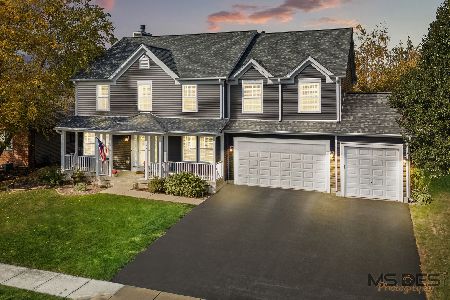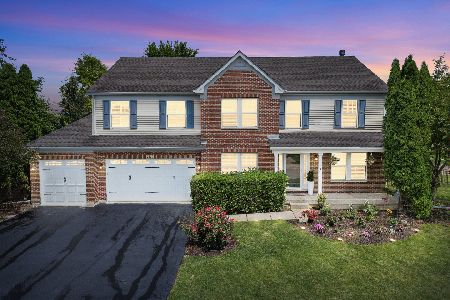2330 Dean Street, Sycamore, Illinois 60178
$290,500
|
Sold
|
|
| Status: | Closed |
| Sqft: | 2,745 |
| Cost/Sqft: | $107 |
| Beds: | 4 |
| Baths: | 3 |
| Year Built: | 2006 |
| Property Taxes: | $8,641 |
| Days On Market: | 2474 |
| Lot Size: | 0,31 |
Description
HERON CREEK 2,745 SQ. FT. 2-STORY PRESENTS INVITING COVERED FRONT PORCH, TWO BRICK PAVER PATIOS & WALKWAY WITH ABUNDANT LANDSCAPING... a retreat indeed! 2-story foyer w/ display ledge, elliptical window & elegant chandelier welcome you. Living Room opens into Dining Room displaying ornate lighting. 3-sided gas log lit fireplace w/ tile surround & white mantle & wood flooring embrace the heart of this lovely home. Family Room opens into the custom kitchen area with access to the backyard retreat through French doors. Kitchen showcases custom tiered cabinetry, granite tops, island, pantry, KitchenAid double oven & 5 gas burner top, stainless steel appliances, lower-upper cabinetry lighting. Vintage glass door opens into Laundry Rm featuring furniture-look vanity w/ sink, coat hooks, bench & white shelving. Double doors lead to Master Suite presenting 12' ceiling attractive light fixture, whirlpool tub, separate shower & 2 sinks. 2nd level wood floors & loft w/ crown molding too!
Property Specifics
| Single Family | |
| — | |
| — | |
| 2006 | |
| — | |
| — | |
| No | |
| 0.31 |
| — | |
| Heron Creek | |
| 310 / Annual | |
| — | |
| — | |
| — | |
| 10333190 | |
| 0621152002 |
Nearby Schools
| NAME: | DISTRICT: | DISTANCE: | |
|---|---|---|---|
|
Grade School
North Grove Elementary School |
427 | — | |
|
Middle School
Sycamore Middle School |
427 | Not in DB | |
|
High School
Sycamore High School |
427 | Not in DB | |
Property History
| DATE: | EVENT: | PRICE: | SOURCE: |
|---|---|---|---|
| 6 Jun, 2019 | Sold | $290,500 | MRED MLS |
| 9 Apr, 2019 | Under contract | $292,500 | MRED MLS |
| 5 Apr, 2019 | Listed for sale | $292,500 | MRED MLS |
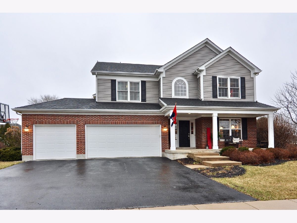
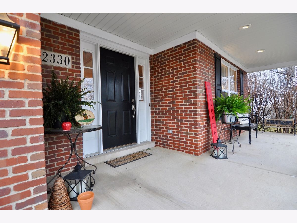
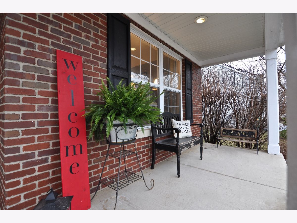
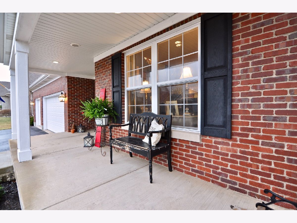
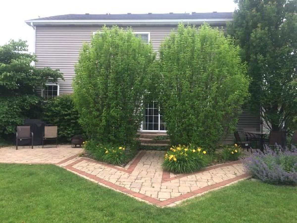
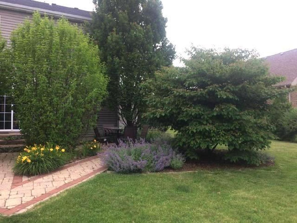
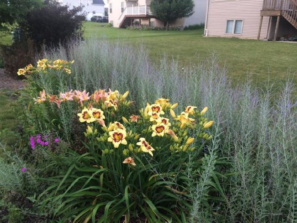
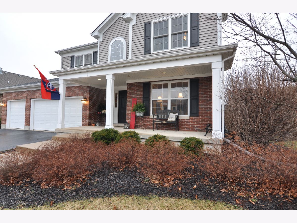
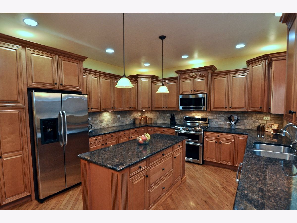
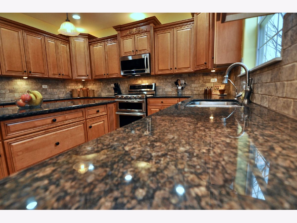
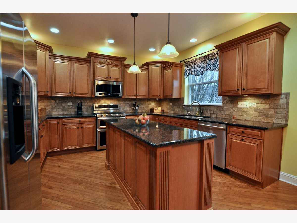
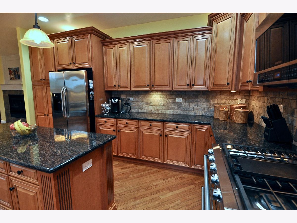
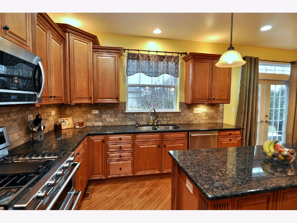
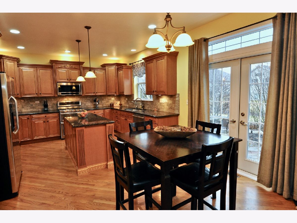
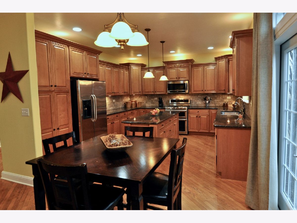
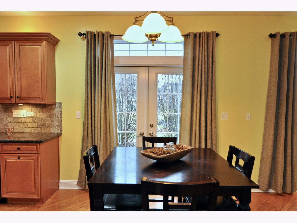
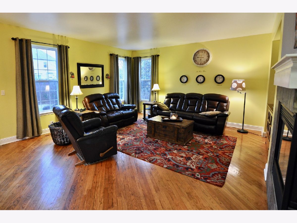
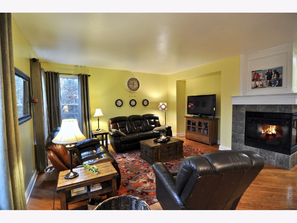
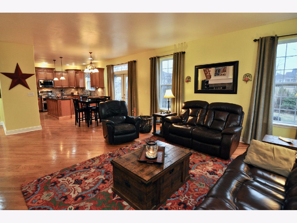
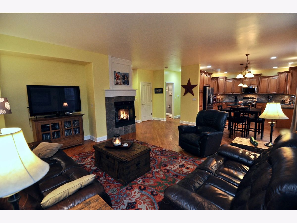
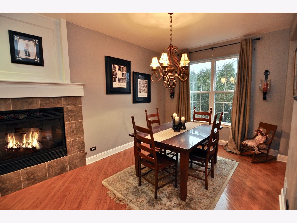
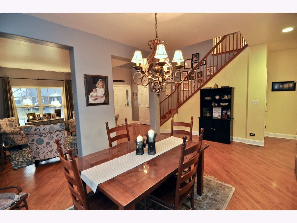
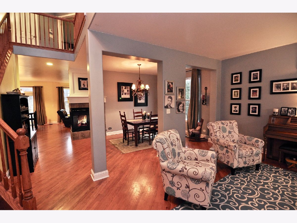
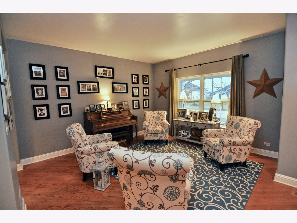
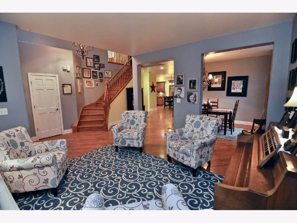
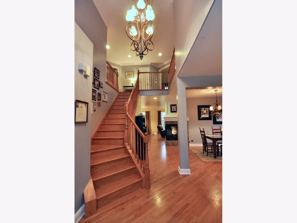
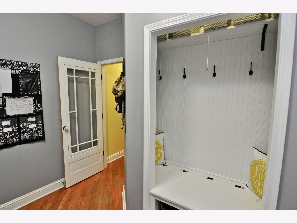
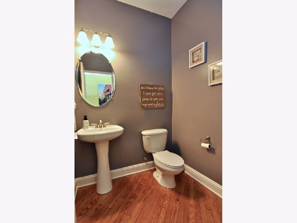
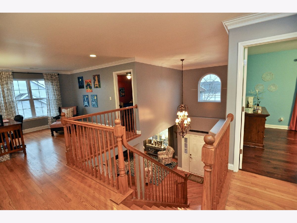
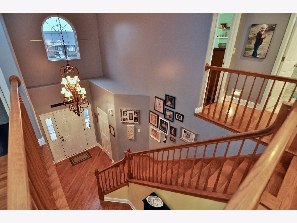
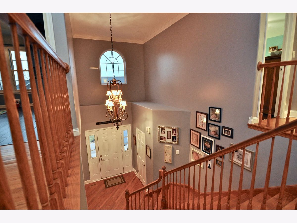
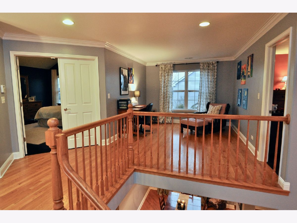
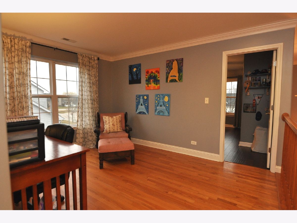
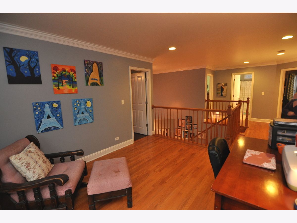
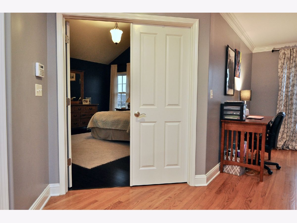
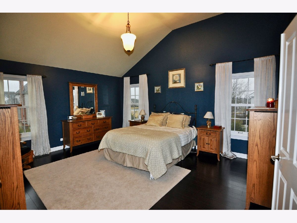
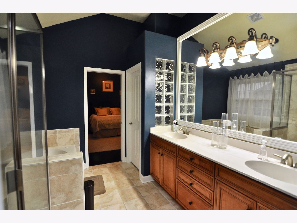
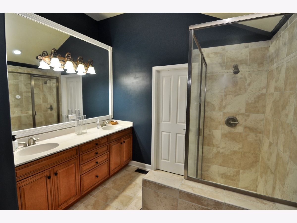
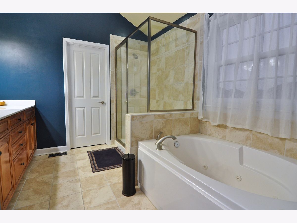
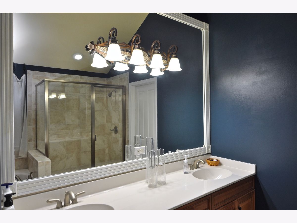
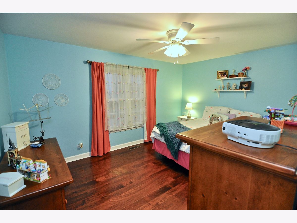
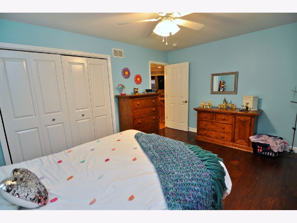
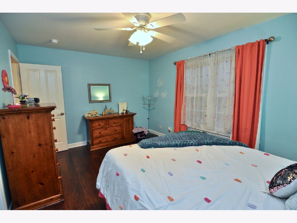
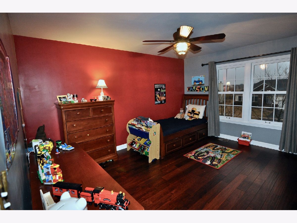
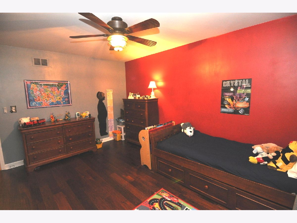
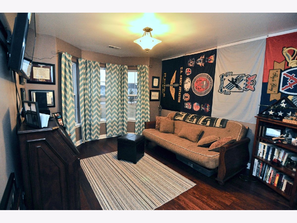
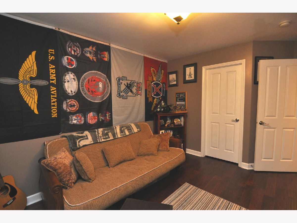
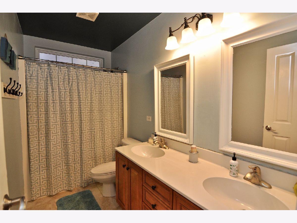
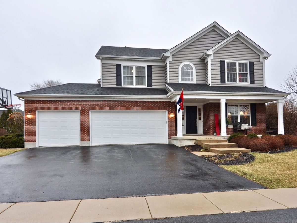
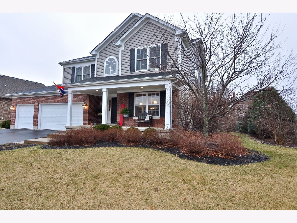
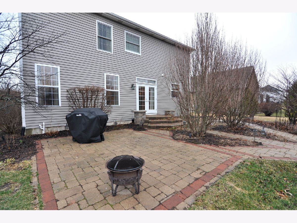




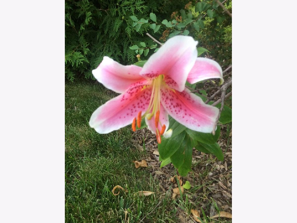

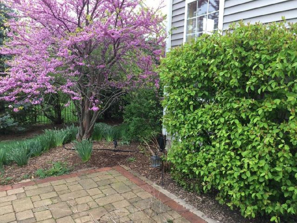



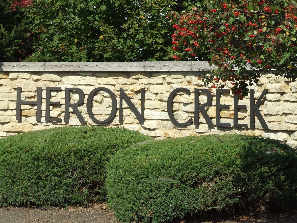
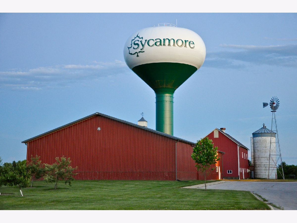
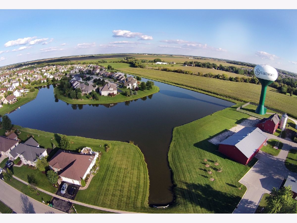
Room Specifics
Total Bedrooms: 4
Bedrooms Above Ground: 4
Bedrooms Below Ground: 0
Dimensions: —
Floor Type: —
Dimensions: —
Floor Type: —
Dimensions: —
Floor Type: —
Full Bathrooms: 3
Bathroom Amenities: Whirlpool,Separate Shower,Double Sink
Bathroom in Basement: 0
Rooms: —
Basement Description: Bathroom Rough-In,Egress Window
Other Specifics
| 3 | |
| — | |
| Asphalt | |
| — | |
| — | |
| 100 X 134.67 | |
| Full,Unfinished | |
| — | |
| — | |
| — | |
| Not in DB | |
| — | |
| — | |
| — | |
| — |
Tax History
| Year | Property Taxes |
|---|---|
| 2019 | $8,641 |
Contact Agent
Nearby Similar Homes
Nearby Sold Comparables
Contact Agent
Listing Provided By
Coldwell Banker Real Estate Group

