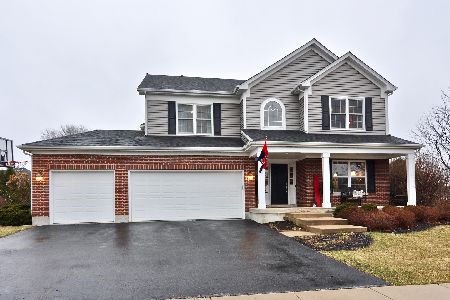2340 Dean, Sycamore, Illinois 60178
$259,000
|
Sold
|
|
| Status: | Closed |
| Sqft: | 2,150 |
| Cost/Sqft: | $125 |
| Beds: | 4 |
| Baths: | 3 |
| Year Built: | 2007 |
| Property Taxes: | $6,918 |
| Days On Market: | 5585 |
| Lot Size: | 0,00 |
Description
Custom Built Brick Home--Low Upkeep, Big Value. Quiet Corner Ranch offers 5 Luxury-Sized Bedrooms ~ 3 Ultra Modern Baths~Roomy Three Car Garage~Family-Sized Stamped Patio~18" Ceramic tile, Corian Countertops~9"Ceilings~Oak Doors~Vaulted Ceilings~Recessed Lighting ~ Whirlpool Tub ~Full Size Finished Basement w/ Wet Bar ~ 8'6 Foundain Wall. Hurry @ this Price it's Not Going to Last!
Property Specifics
| Single Family | |
| — | |
| Contemporary | |
| 2007 | |
| Full | |
| — | |
| No | |
| — |
| De Kalb | |
| Heron Creek | |
| 319 / Annual | |
| None | |
| Public | |
| Public Sewer | |
| 07646507 | |
| 0621152001 |
Property History
| DATE: | EVENT: | PRICE: | SOURCE: |
|---|---|---|---|
| 28 Jan, 2011 | Sold | $259,000 | MRED MLS |
| 5 Jan, 2011 | Under contract | $269,000 | MRED MLS |
| 28 Sep, 2010 | Listed for sale | $269,000 | MRED MLS |
Room Specifics
Total Bedrooms: 5
Bedrooms Above Ground: 4
Bedrooms Below Ground: 1
Dimensions: —
Floor Type: Wood Laminate
Dimensions: —
Floor Type: Wood Laminate
Dimensions: —
Floor Type: Wood Laminate
Dimensions: —
Floor Type: —
Full Bathrooms: 3
Bathroom Amenities: Separate Shower,Double Sink
Bathroom in Basement: 1
Rooms: Bedroom 5,Breakfast Room,Foyer,Gallery,Recreation Room,Utility Room-1st Floor
Basement Description: Finished,Cellar
Other Specifics
| 3 | |
| Concrete Perimeter | |
| Concrete | |
| Patio | |
| Corner Lot | |
| 111 X 135 | |
| — | |
| Full | |
| Vaulted/Cathedral Ceilings, Skylight(s), Bar-Wet, First Floor Bedroom | |
| Microwave, Dishwasher, Disposal | |
| Not in DB | |
| Sidewalks, Street Lights, Street Paved | |
| — | |
| — | |
| — |
Tax History
| Year | Property Taxes |
|---|---|
| 2011 | $6,918 |
Contact Agent
Nearby Similar Homes
Nearby Sold Comparables
Contact Agent
Listing Provided By
RE/MAX Experience




