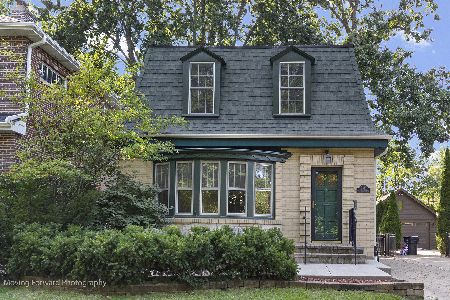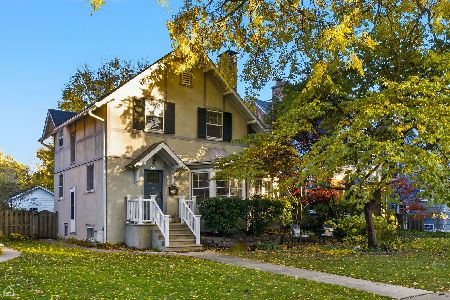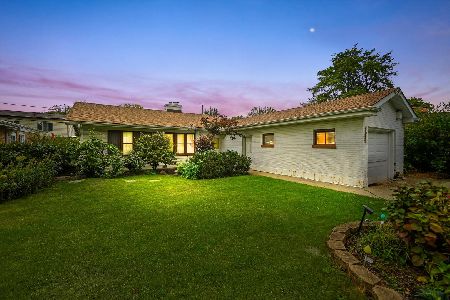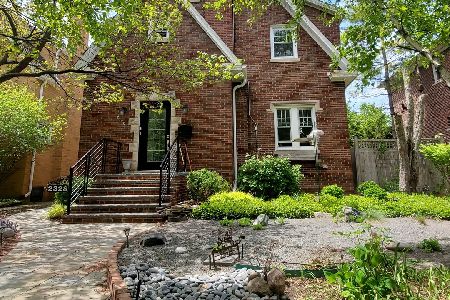2330 Ridgeway Avenue, Evanston, Illinois 60201
$1,200,000
|
Sold
|
|
| Status: | Closed |
| Sqft: | 3,600 |
| Cost/Sqft: | $306 |
| Beds: | 4 |
| Baths: | 5 |
| Year Built: | 2007 |
| Property Taxes: | $25,812 |
| Days On Market: | 1430 |
| Lot Size: | 0,00 |
Description
This amazing "Craftsman" home was designed and built by the owner in 2006. This is truly one of a kind. The architectural notes are an homage to the "Craftsman" style. Welcoming front porch stretches the width of the home. Ringing the doorbell lets you know you are in for a treat. The center entry foyer leads you one way to living room with fireplace that has a a full width built-in surround on one side or a formal dining room on the other side both rooms have hand crafted wainscotting. The kitchen, butler's pantry, breakfast room, family room complete the first floor living area. Yet there is still a mudroom, laundry, additional large pantry and prep sink all on main floor. The 2nd floor embraces 3 large bedrooms all ensuite with one also opening out to hall. All 3 bedrooms have walk-in closets. Going up to the 3rd floor finds a perfect retreat that can be a teen/office /bedroom or just a quiet get away with a cozy large window seat/bed. 1st & 2nd floors have 9' ceilings as does the lowel level. Basement has legal egress for a bedroom suite and/or rec room including a full bath with accessible walk-in shower and kitchenette. Perfect for au-pair, in-law. A stair chair down can be of asssistance if needed. More than half of the lower level is still artist's studio with an amazing & surprising storage room (Harry Potter room?) Stretching along the back of the main floor is a massive screened porch with a vaulted ceiling housing 2 skylights & overhead fan that leads out onto the garden. The 2 car garage is also a studio workshop and has a lofted area with great natural light. Next to the garage there is a 2+ car parking pad, whole house generator & shed completing the back yard. Brick paths are lovely through out the garden. Willard School.
Property Specifics
| Single Family | |
| — | |
| — | |
| 2007 | |
| — | |
| — | |
| No | |
| — |
| Cook | |
| — | |
| — / Not Applicable | |
| — | |
| — | |
| — | |
| 11307306 | |
| 10113100180000 |
Nearby Schools
| NAME: | DISTRICT: | DISTANCE: | |
|---|---|---|---|
|
Grade School
Willard Elementary School |
65 | — | |
|
Middle School
Haven Middle School |
65 | Not in DB | |
|
High School
Evanston Twp High School |
202 | Not in DB | |
Property History
| DATE: | EVENT: | PRICE: | SOURCE: |
|---|---|---|---|
| 29 Apr, 2022 | Sold | $1,200,000 | MRED MLS |
| 4 Feb, 2022 | Under contract | $1,100,000 | MRED MLS |
| 19 Jan, 2022 | Listed for sale | $1,100,000 | MRED MLS |
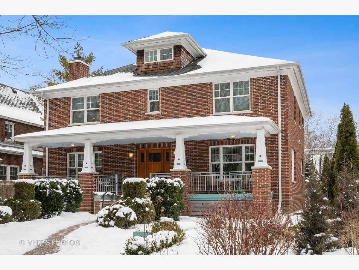
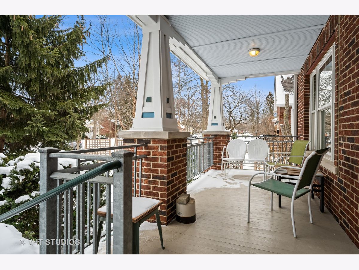
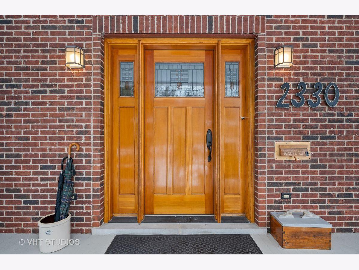
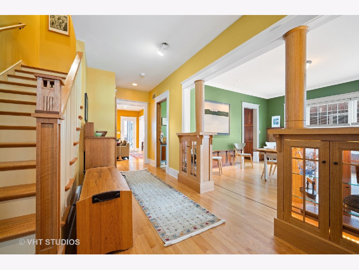
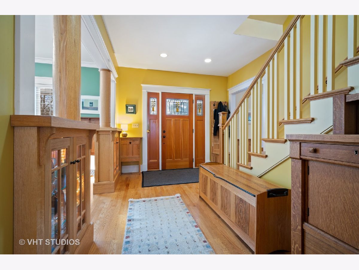
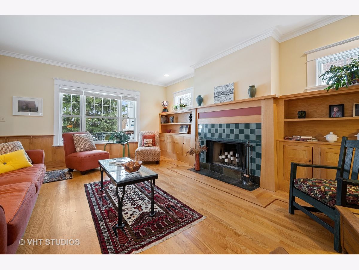
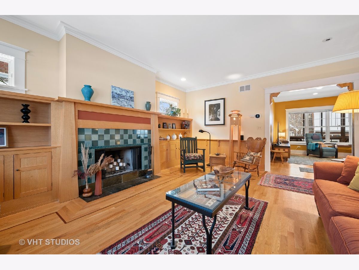
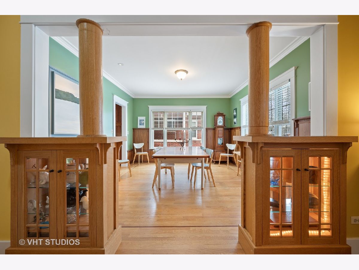
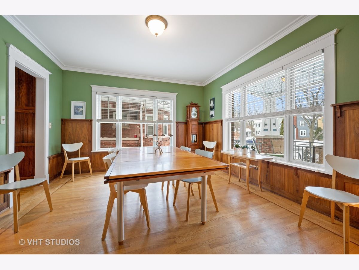
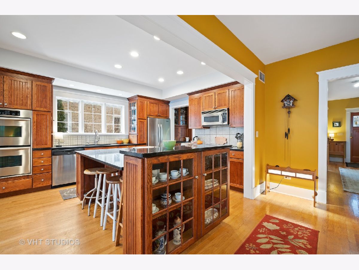
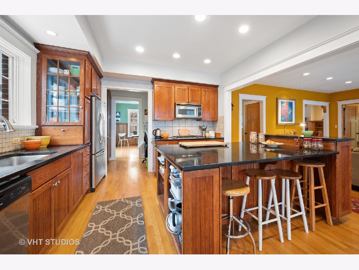
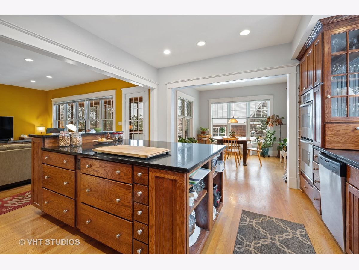
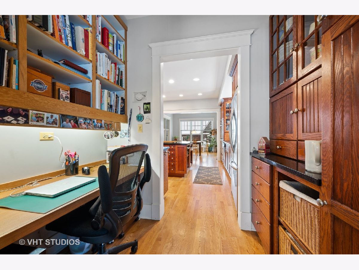
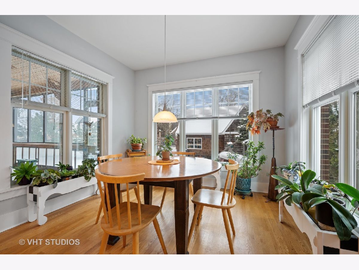
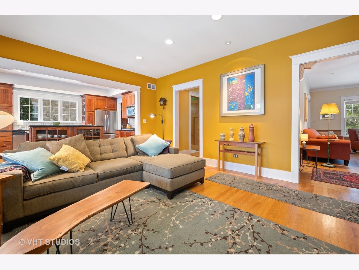
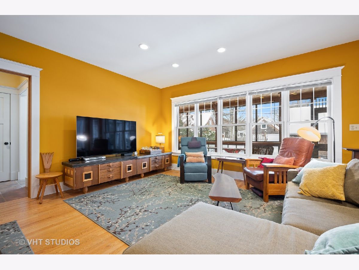
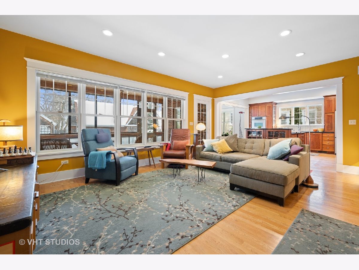
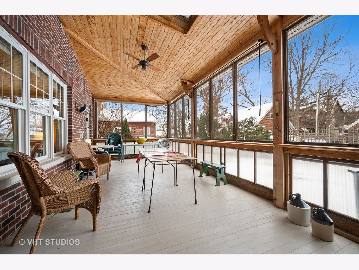
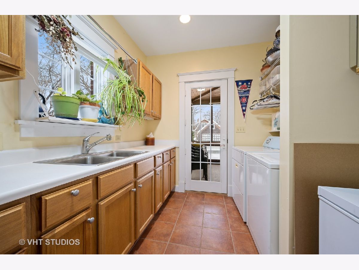
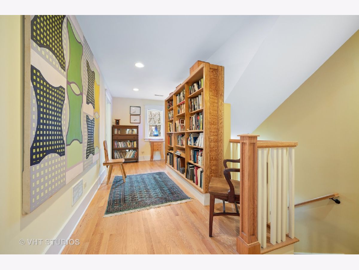
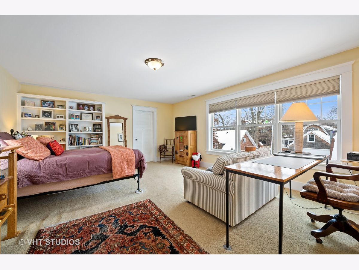
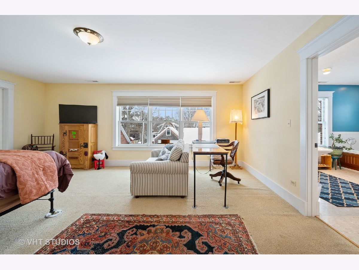
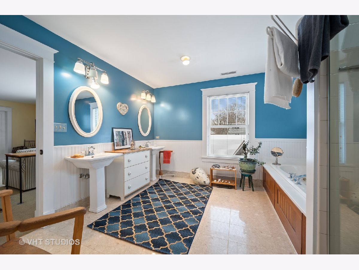
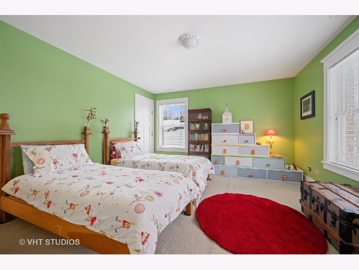
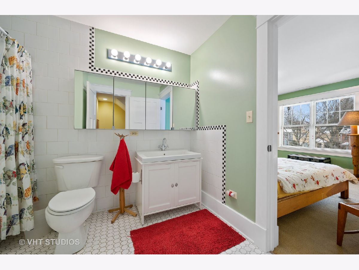
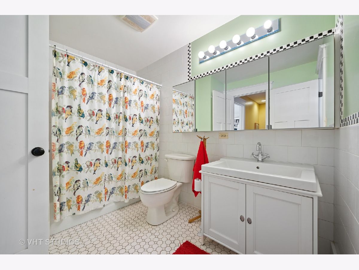
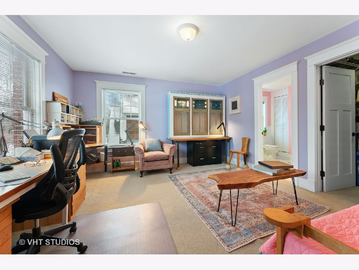
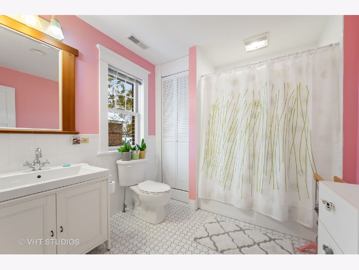
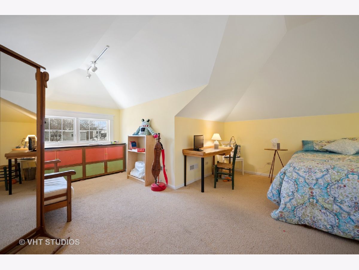
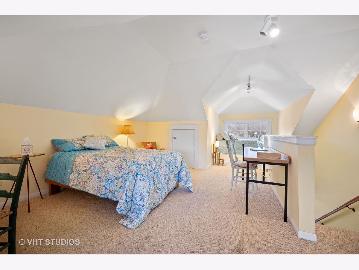
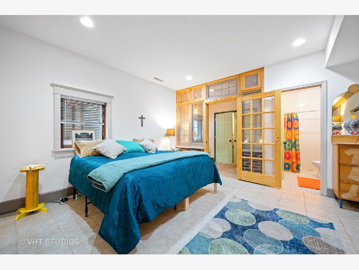
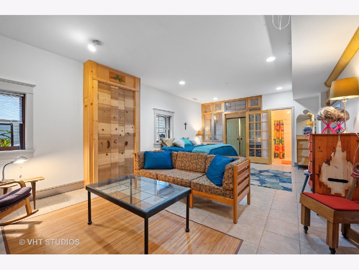
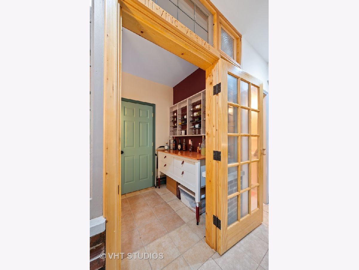
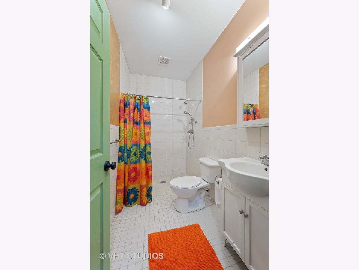
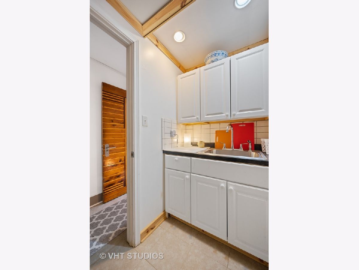
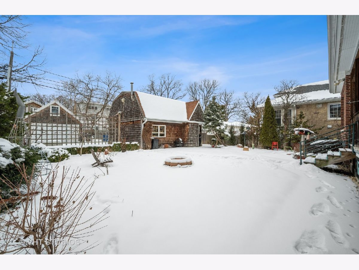
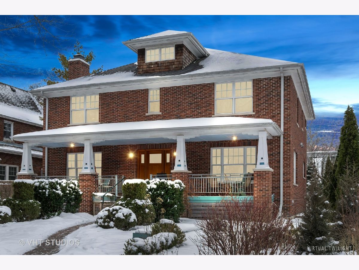
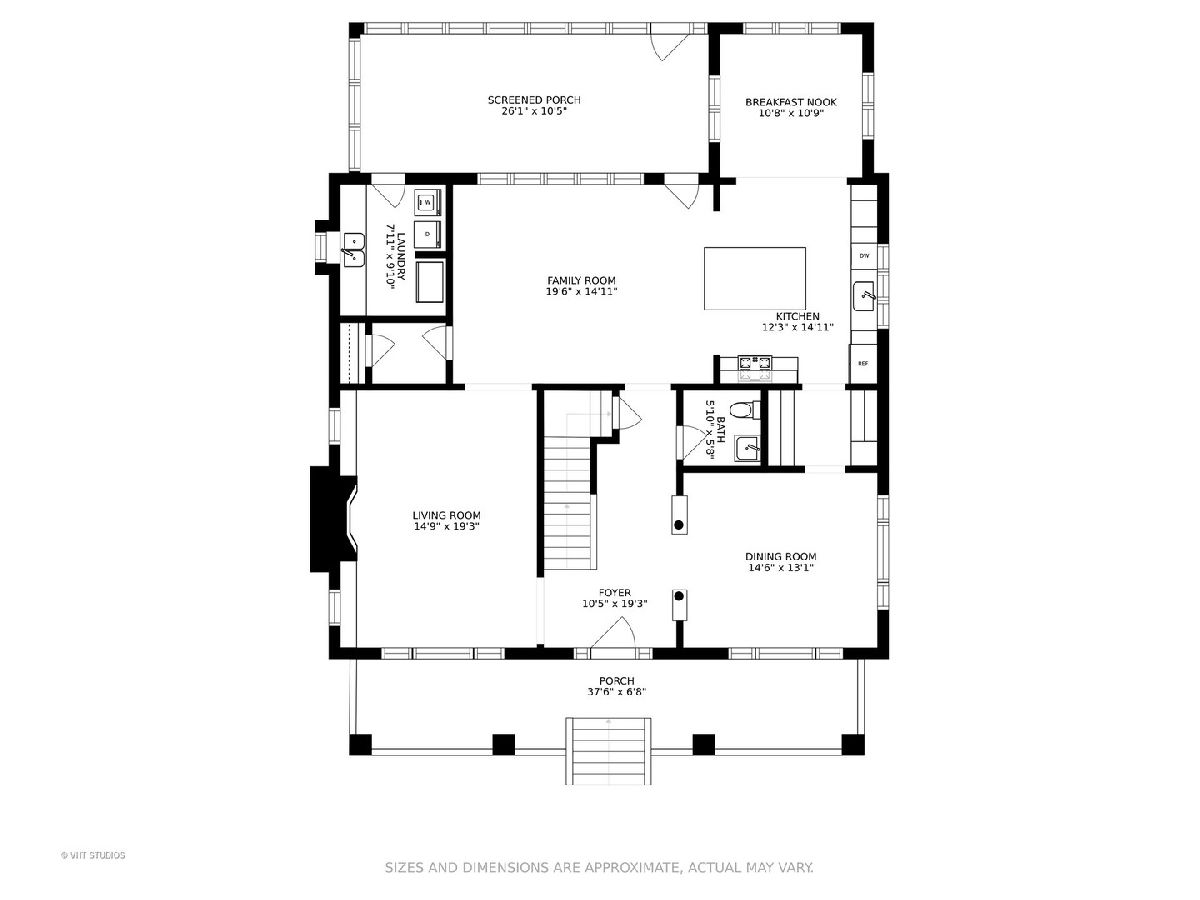
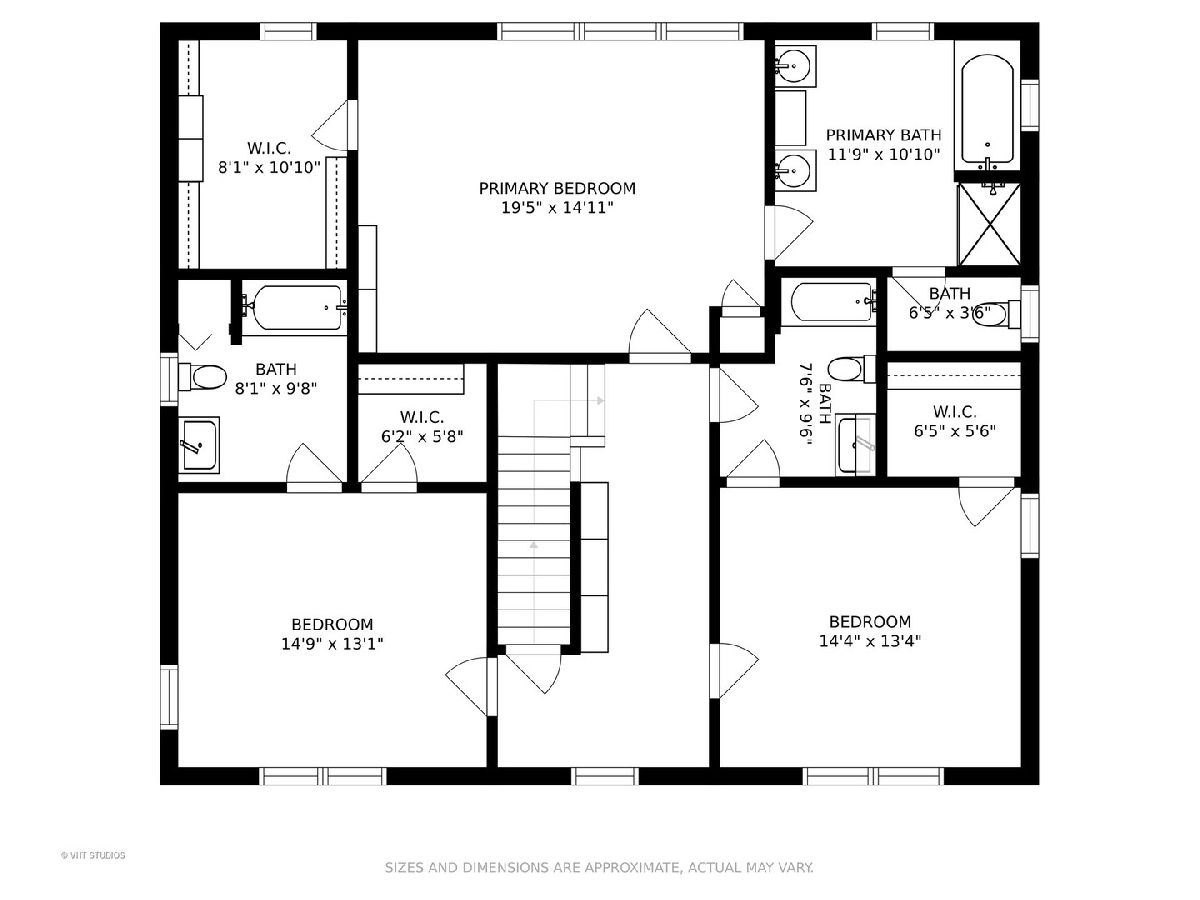
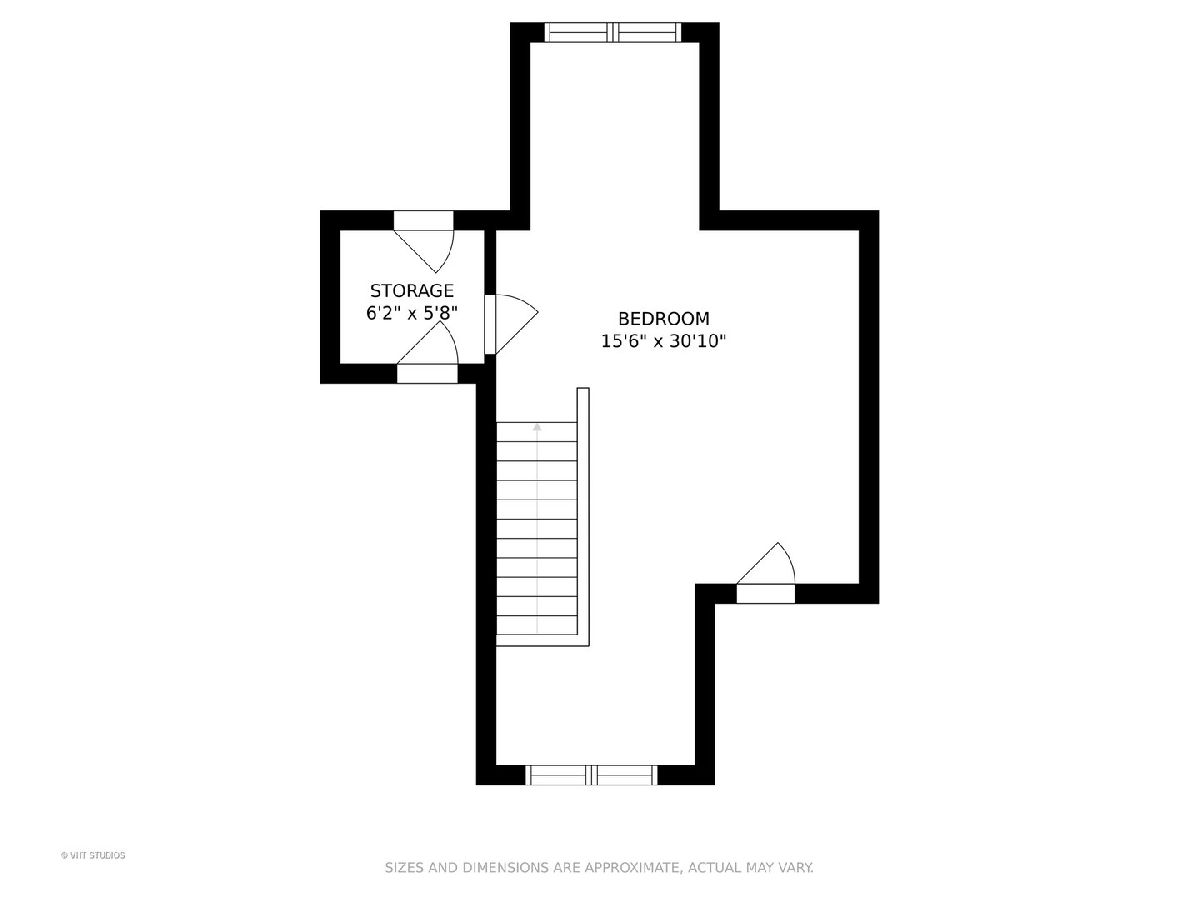
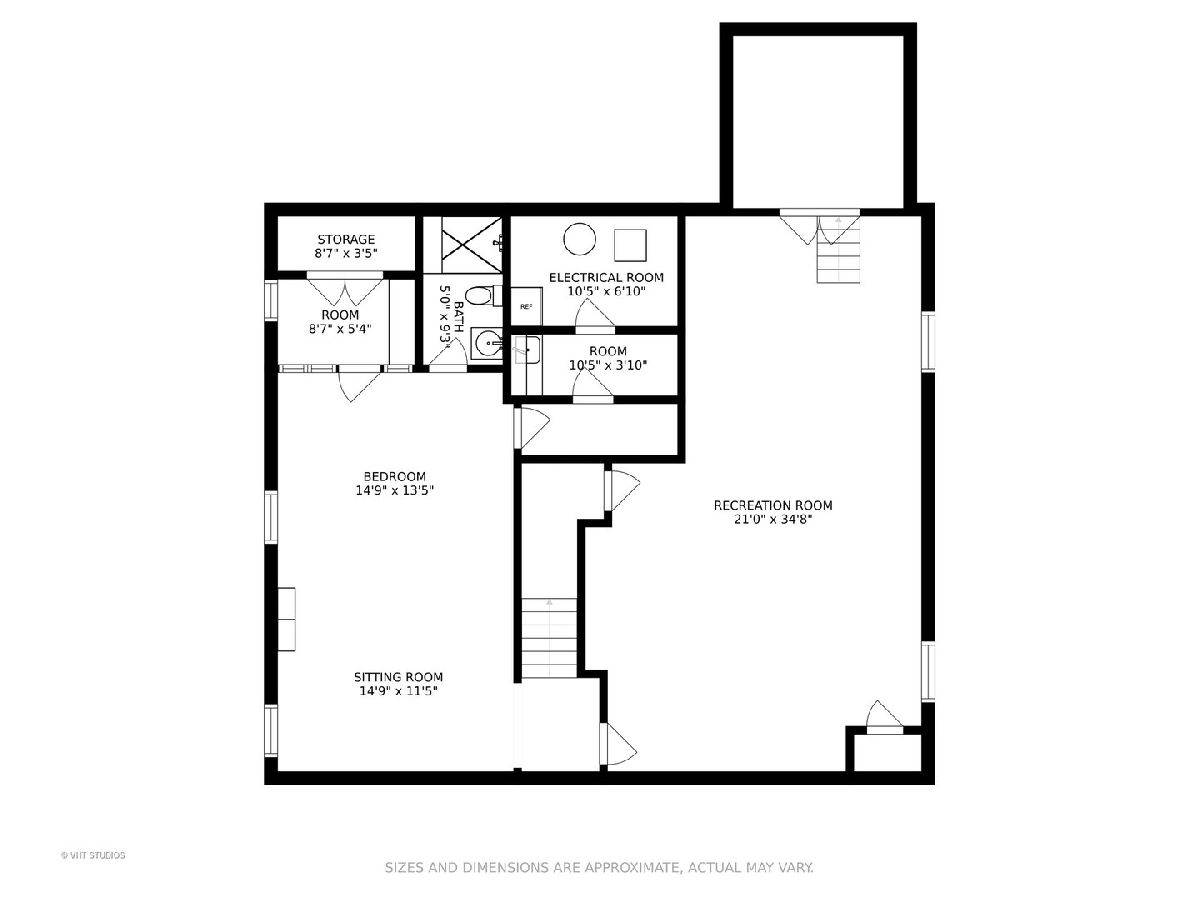
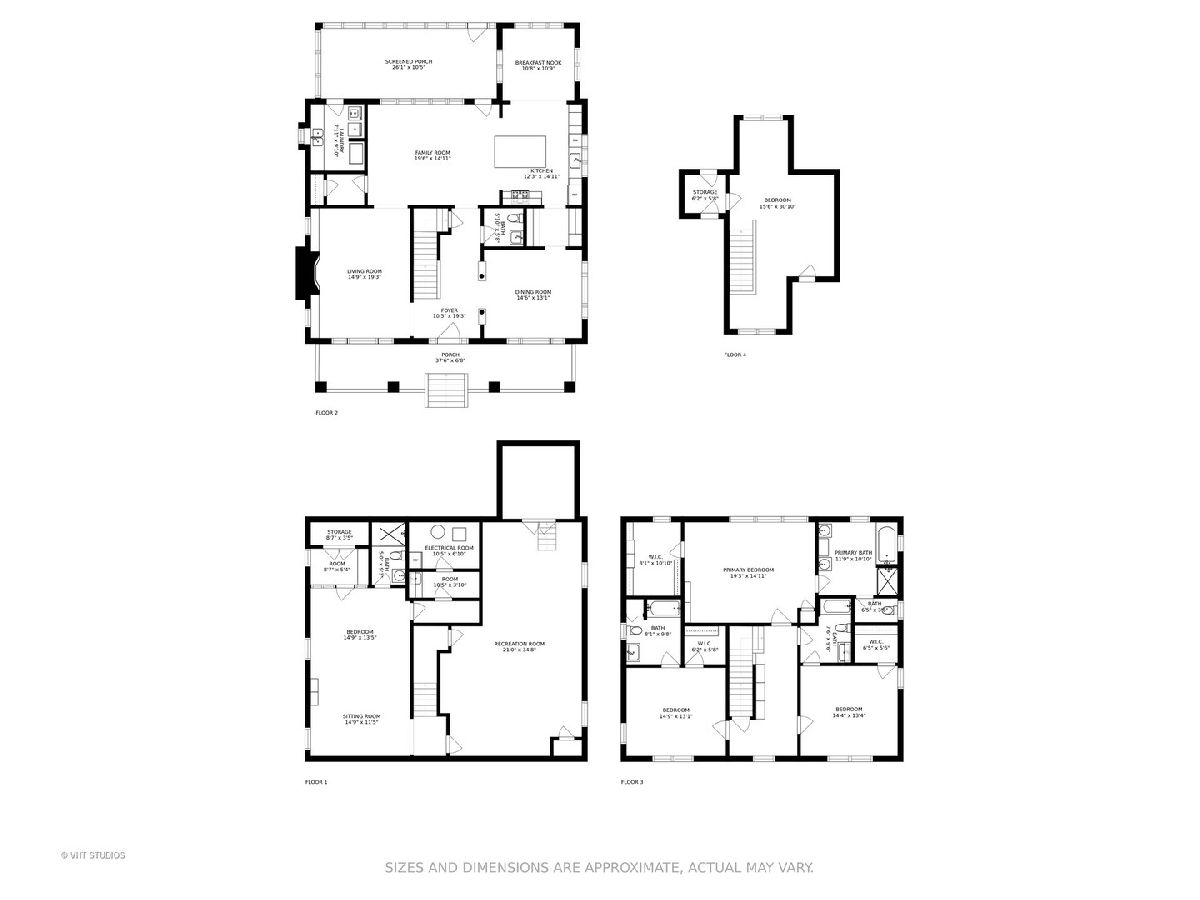
Room Specifics
Total Bedrooms: 4
Bedrooms Above Ground: 4
Bedrooms Below Ground: 0
Dimensions: —
Floor Type: —
Dimensions: —
Floor Type: —
Dimensions: —
Floor Type: —
Full Bathrooms: 5
Bathroom Amenities: Handicap Shower
Bathroom in Basement: 1
Rooms: —
Basement Description: Finished,Partially Finished,Crawl,Egress Window,9 ft + pour,Concrete (Basement),Rec/Family Area,Slee
Other Specifics
| 2 | |
| — | |
| Off Alley | |
| — | |
| — | |
| 60X150 | |
| — | |
| — | |
| — | |
| — | |
| Not in DB | |
| — | |
| — | |
| — | |
| — |
Tax History
| Year | Property Taxes |
|---|---|
| 2022 | $25,812 |
Contact Agent
Nearby Similar Homes
Nearby Sold Comparables
Contact Agent
Listing Provided By
@properties Christie's International Real Estate


