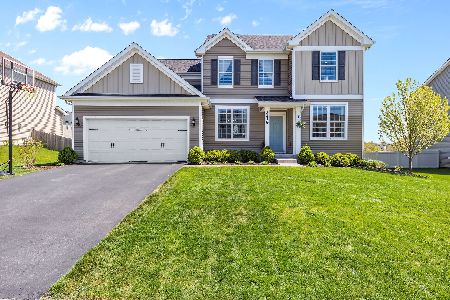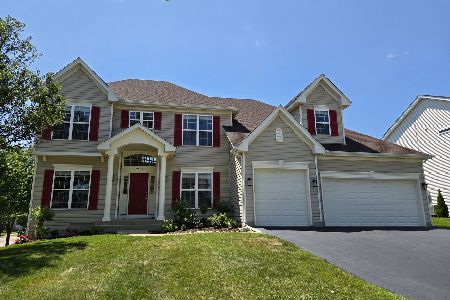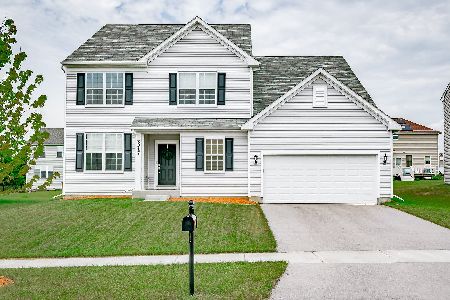2330 Roaring Creek Drive, Aurora, Illinois 60503
$460,500
|
Sold
|
|
| Status: | Closed |
| Sqft: | 2,602 |
| Cost/Sqft: | $169 |
| Beds: | 4 |
| Baths: | 3 |
| Year Built: | 2017 |
| Property Taxes: | $10,337 |
| Days On Market: | 1430 |
| Lot Size: | 0,28 |
Description
CURB APPEAL GALORE!!! OPEN CONCEPT WITH OVER 2,600 SQUARE FEET OF LIVING SPACE!!! MOVE-IN READY. Excellent Home with Four Bedrooms, Two and a Half Baths with Full Basement. Dream Kitchen with Large Island with Seating, Custom Cabinets, Stainless Steel Appliances, Pantry, Hardwood Floors and Recessed Lighting. This Custom Kitchen is open to the Dining Room and Family Room with Tons of Natural Light. First Floor also has a Study/Planning Center off the Kitchen that could also be used as a Bar Area - great for entertaining. White Trim Throughout. There is a Den/Office with Double Doors on the first floor that could be used as a Fifth Bedroom. The Master Suite with Sitting Area includes a Luxury Bathroom with Separate Tub & Shower, Private Water Closet, Linen Closet, Dual Sinks and Walk-In Closet. The Additional Three Second Floor Bedrooms are Generously Sized with Walk-In Closets. Hall Bath also has Dual Sinks, Ceramic Tile Flooring and Transom Window above the Shower to bring in natural light. Laundry Room is located on the Second Floor. All Appliances Stay. Full Basement. Whole House Water Filtration System. Awesome Location with Pond Across the street - Convenient to Shopping, Dining, Hospital, Entertainment & Transportation. Oswego Schools!
Property Specifics
| Single Family | |
| — | |
| — | |
| 2017 | |
| — | |
| — | |
| No | |
| 0.28 |
| Kendall | |
| Deerbrook | |
| 260 / Annual | |
| — | |
| — | |
| — | |
| 11360848 | |
| 0301403012 |
Nearby Schools
| NAME: | DISTRICT: | DISTANCE: | |
|---|---|---|---|
|
Grade School
The Wheatlands Elementary School |
308 | — | |
|
Middle School
Bednarcik Junior High School |
308 | Not in DB | |
|
High School
Oswego East High School |
308 | Not in DB | |
Property History
| DATE: | EVENT: | PRICE: | SOURCE: |
|---|---|---|---|
| 30 Jun, 2022 | Sold | $460,500 | MRED MLS |
| 14 May, 2022 | Under contract | $439,900 | MRED MLS |
| 30 Mar, 2022 | Listed for sale | $439,900 | MRED MLS |
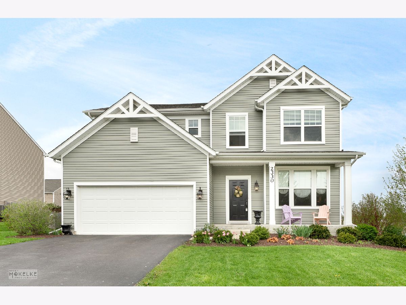
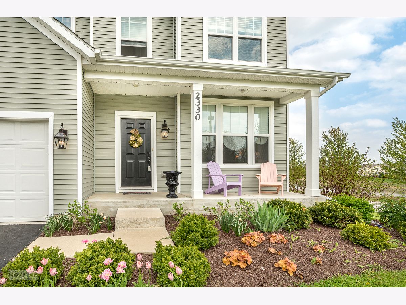
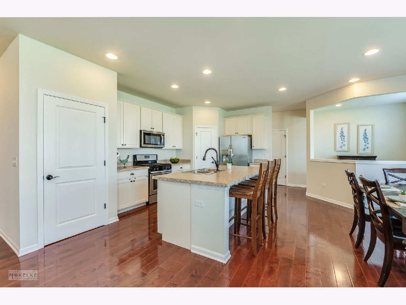
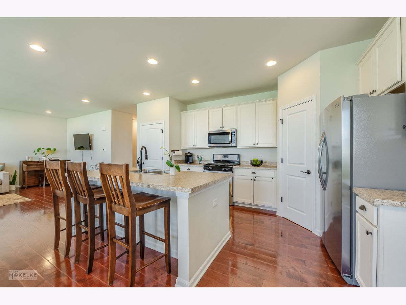
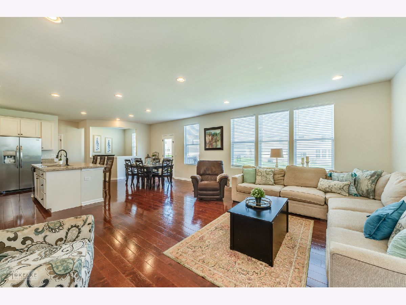
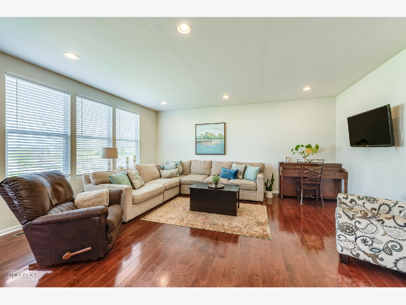
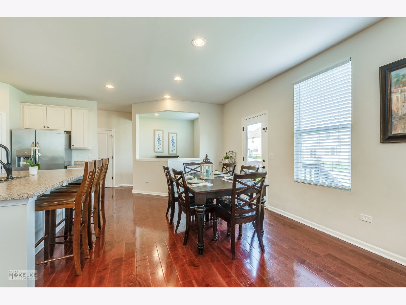
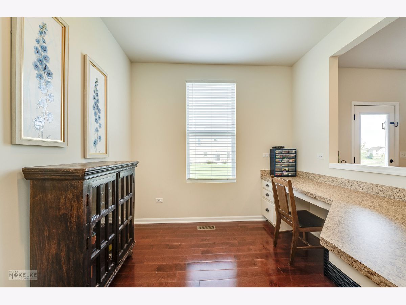
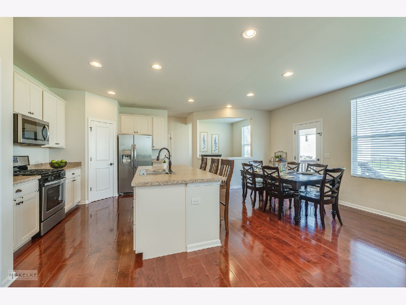
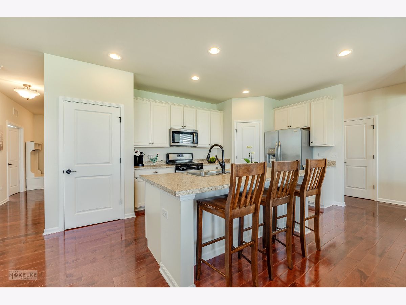
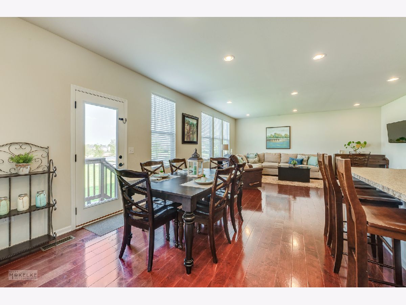
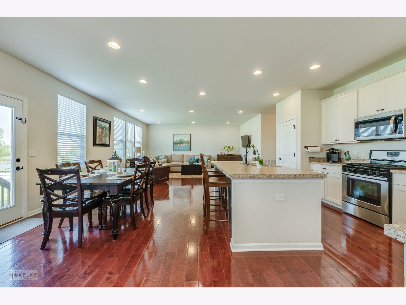
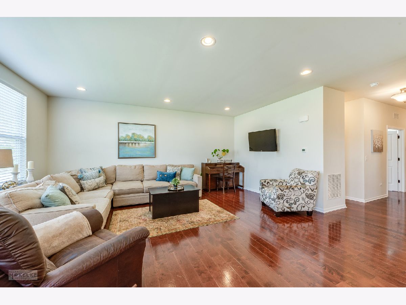
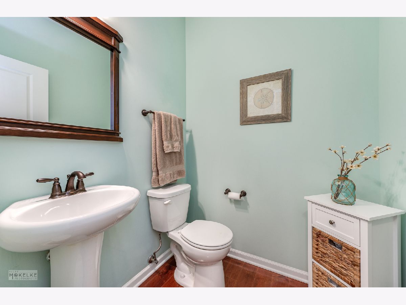
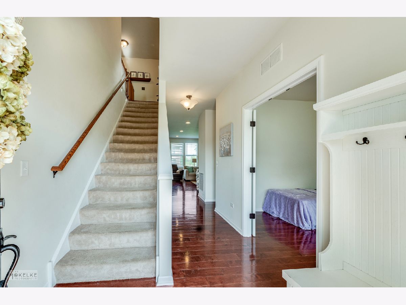
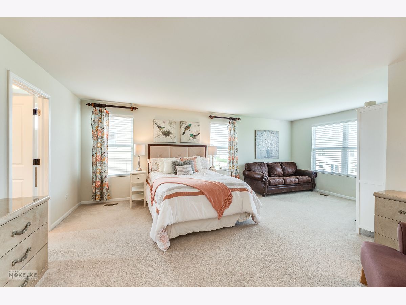
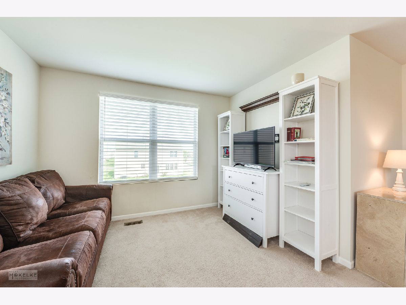
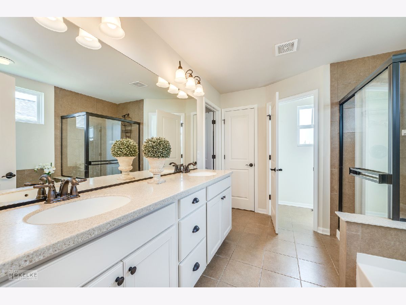
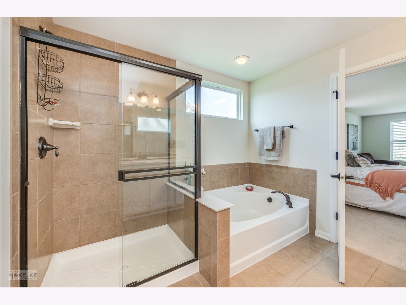
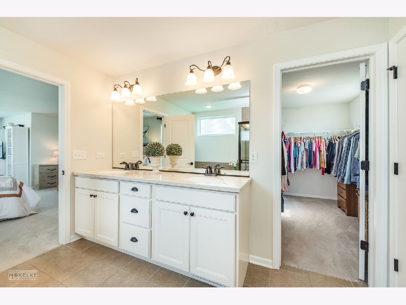
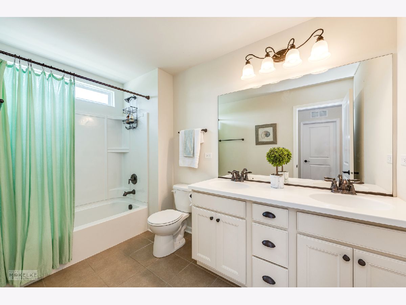
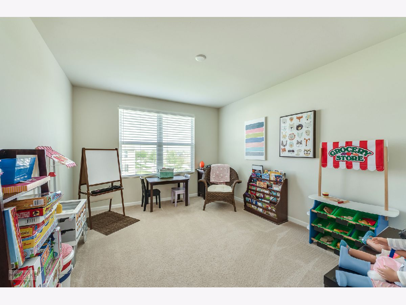
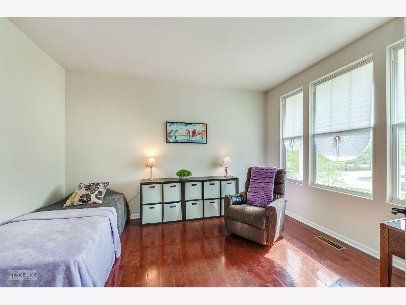
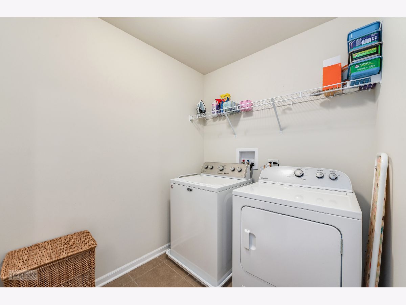
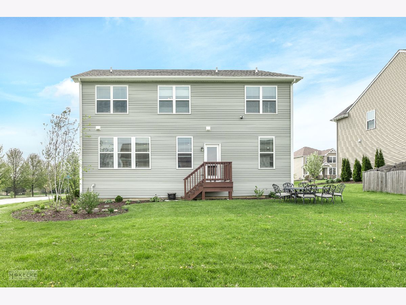
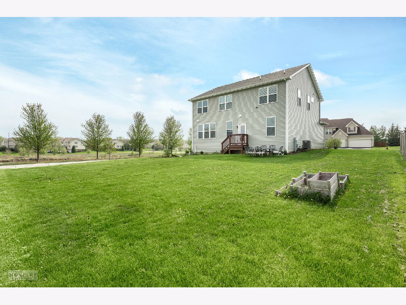
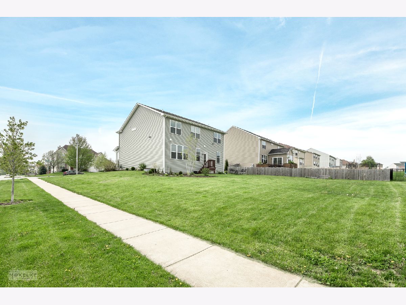
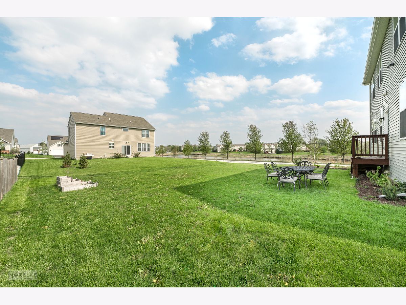
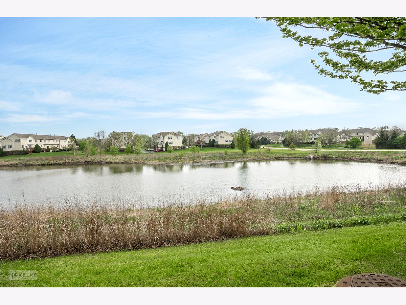
Room Specifics
Total Bedrooms: 4
Bedrooms Above Ground: 4
Bedrooms Below Ground: 0
Dimensions: —
Floor Type: —
Dimensions: —
Floor Type: —
Dimensions: —
Floor Type: —
Full Bathrooms: 3
Bathroom Amenities: Separate Shower,Double Sink,Soaking Tub
Bathroom in Basement: 0
Rooms: —
Basement Description: Unfinished
Other Specifics
| 2 | |
| — | |
| Asphalt | |
| — | |
| — | |
| 92X133 | |
| — | |
| — | |
| — | |
| — | |
| Not in DB | |
| — | |
| — | |
| — | |
| — |
Tax History
| Year | Property Taxes |
|---|---|
| 2022 | $10,337 |
Contact Agent
Nearby Similar Homes
Nearby Sold Comparables
Contact Agent
Listing Provided By
RE/MAX Professionals Select








