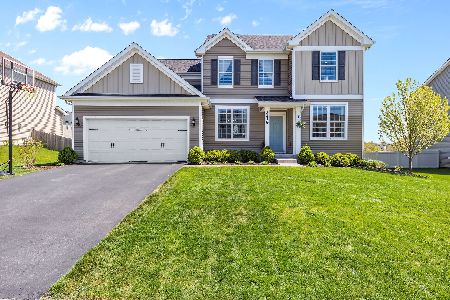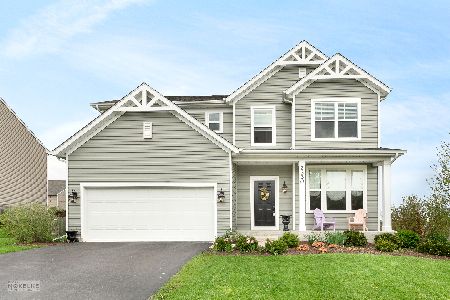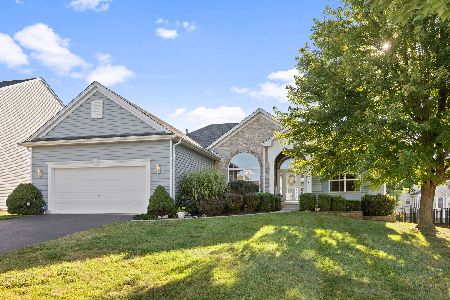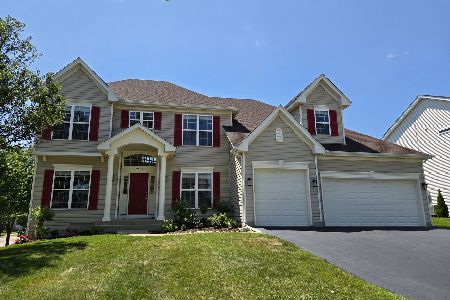2317 Kudu Drive, Aurora, Illinois 60503
$457,500
|
Sold
|
|
| Status: | Closed |
| Sqft: | 3,300 |
| Cost/Sqft: | $142 |
| Beds: | 4 |
| Baths: | 3 |
| Year Built: | 2018 |
| Property Taxes: | $12,785 |
| Days On Market: | 2055 |
| Lot Size: | 0,23 |
Description
Built on a quarter acre, this large home developed by Pulte Homes in early 2018 (Westchester Model) includes over $100k in upgrades. This inviting home features an open floor plan with a designated dining and living area. The designer kitchen comes with all Whirlpool stainless steel appliances, beautiful white granite countertops accented by modern white subway ceramic tile backsplash. There is an ample amount of cabinet space plus a large walk-in pantry! Other more secluded rooms on the main level include a private den in the front of the home, as well as an office located off the kitchen. Other highlights include hardwood floors and surround sound throughout the main level. The upstairs hosts 4 spacious bedrooms, each with their own walk-in closet! The master bathroom has a double vanity and a massive walk in shower. In addition to the bedrooms, there is also an open family room area and a stand alone laundry room with side by side washer and dryer. The unfinished basement is ready to serve any purpose and can be customized to fit your needs. The large attached 2.5 car garage is great for storage and the interior door leads to an amazing mud room that boasts an entire wall of built-in features: a bench, coat shelf w/hooks, upper cabinet storage and a one of a kind wine rack! Lastly for outdoor space, relax or entertain on the custom stamped concrete patio with a gas fire pit! The Wheatlands Elementary school is .5 miles away and located in Oswego East High School District.
Property Specifics
| Single Family | |
| — | |
| — | |
| 2018 | |
| Full | |
| — | |
| No | |
| 0.23 |
| Kendall | |
| — | |
| 0 / Not Applicable | |
| None | |
| Public | |
| Public Sewer | |
| 10779340 | |
| 0301403014 |
Nearby Schools
| NAME: | DISTRICT: | DISTANCE: | |
|---|---|---|---|
|
Grade School
The Wheatlands Elementary School |
308 | — | |
|
Middle School
Bednarcik Junior High School |
308 | Not in DB | |
|
High School
Oswego East High School |
308 | Not in DB | |
Property History
| DATE: | EVENT: | PRICE: | SOURCE: |
|---|---|---|---|
| 9 Sep, 2020 | Sold | $457,500 | MRED MLS |
| 10 Aug, 2020 | Under contract | $470,000 | MRED MLS |
| — | Last price change | $485,000 | MRED MLS |
| 13 Jul, 2020 | Listed for sale | $485,000 | MRED MLS |
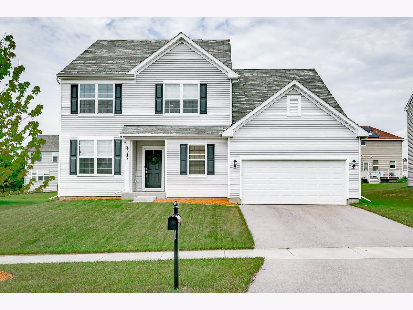
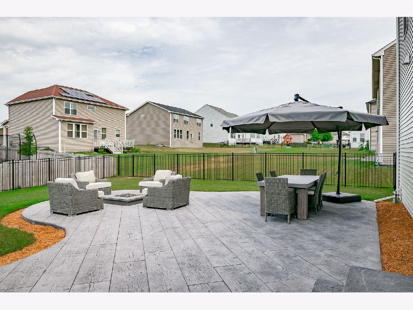
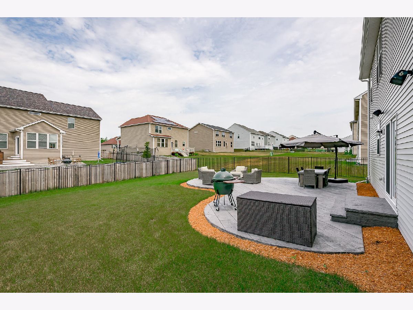
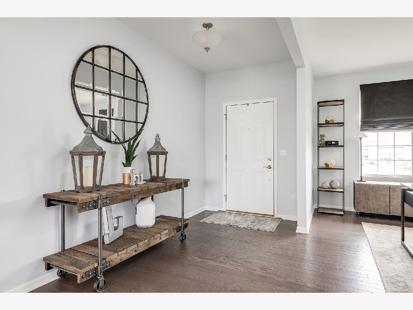
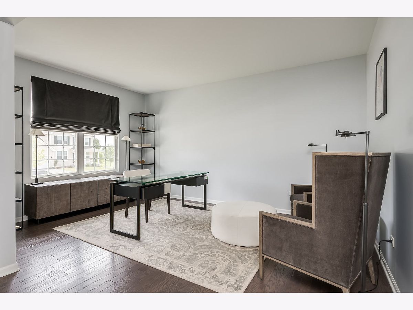
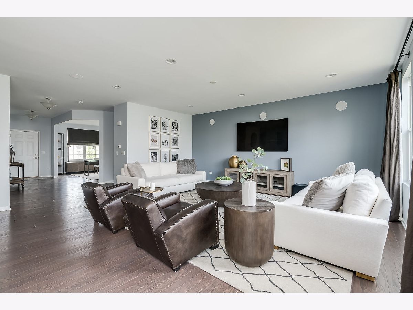
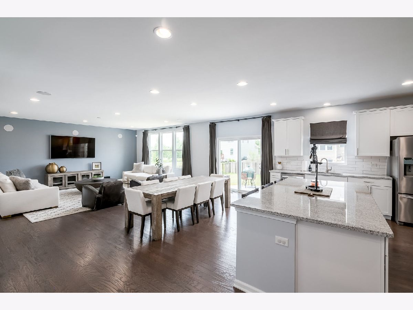
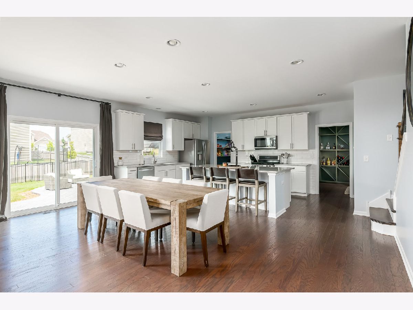
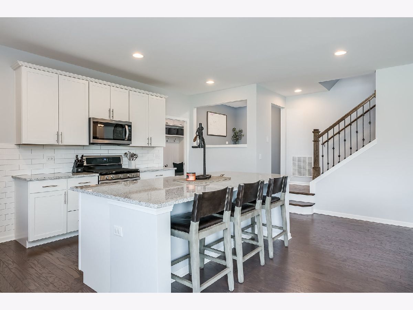
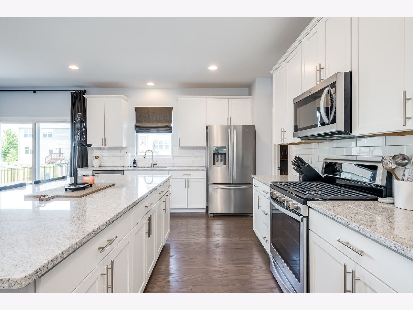
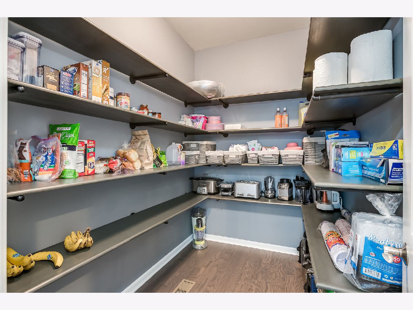
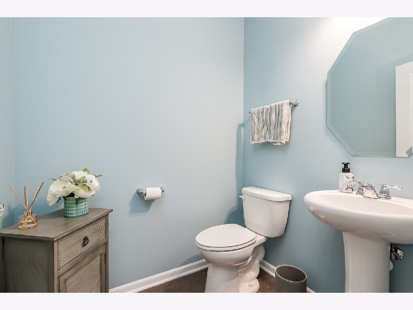
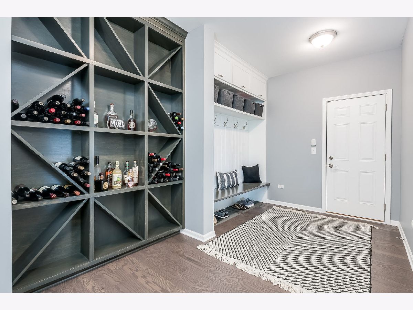
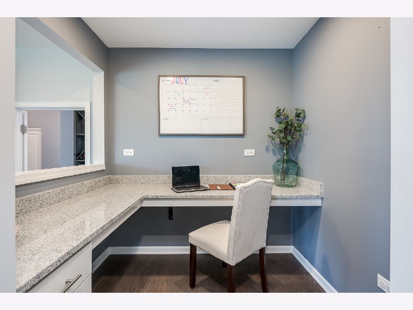
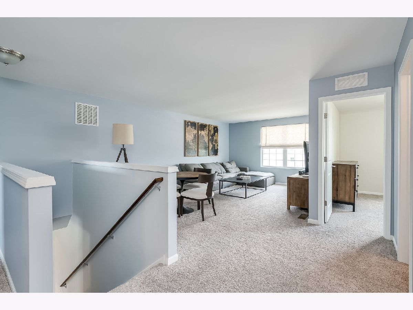
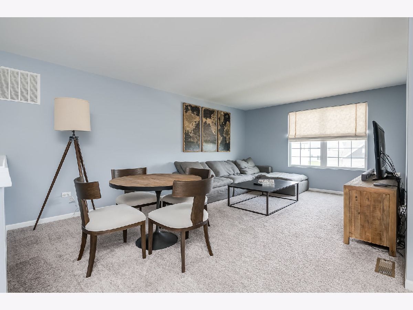
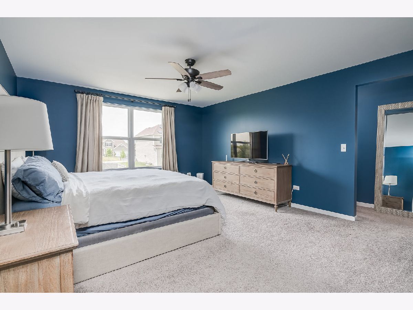
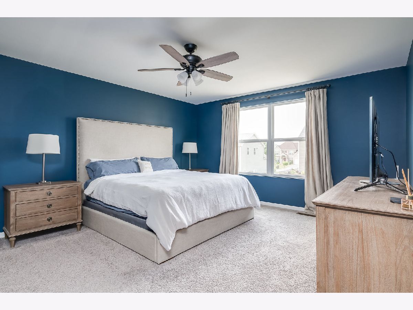
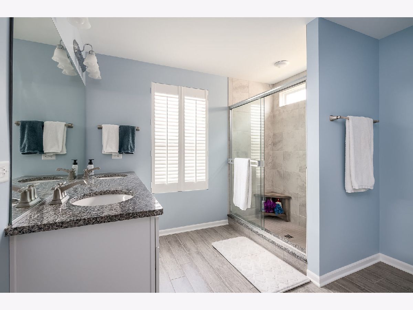
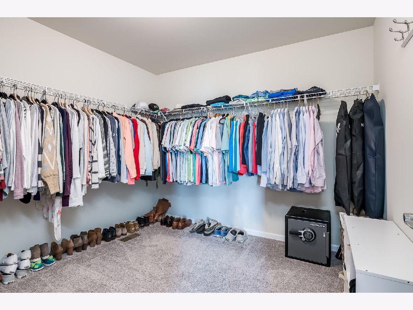
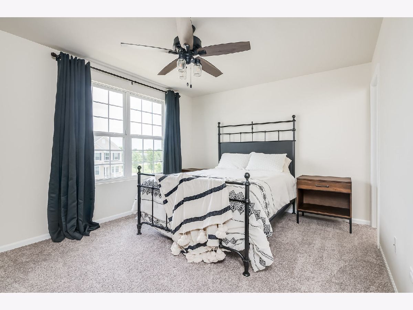
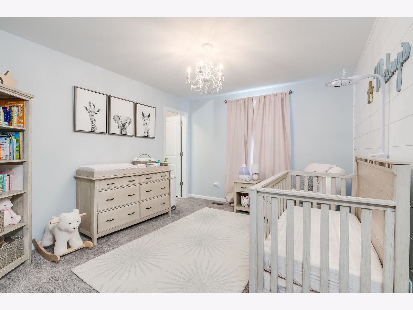
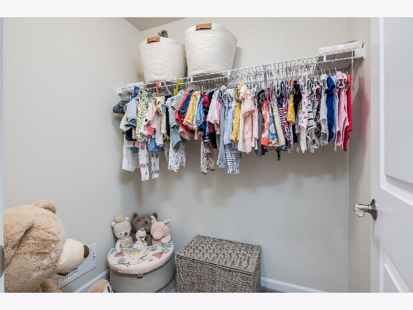
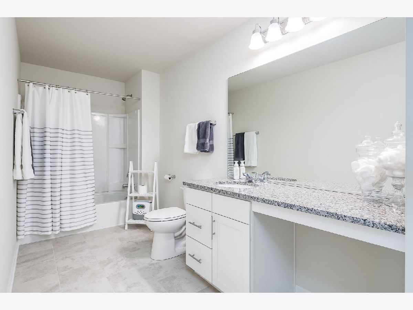
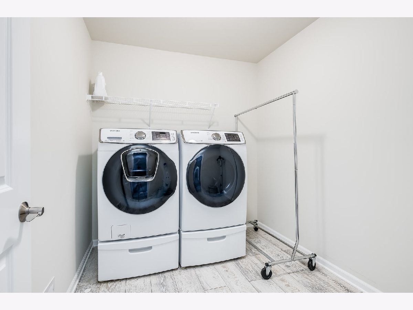
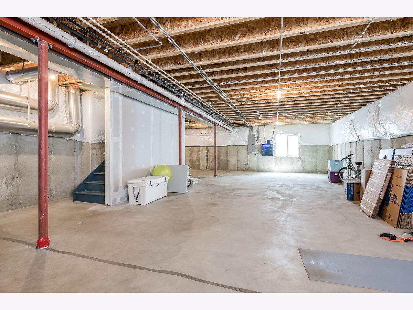
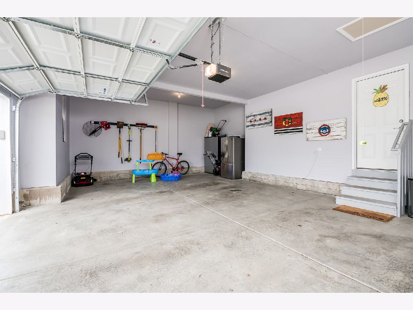
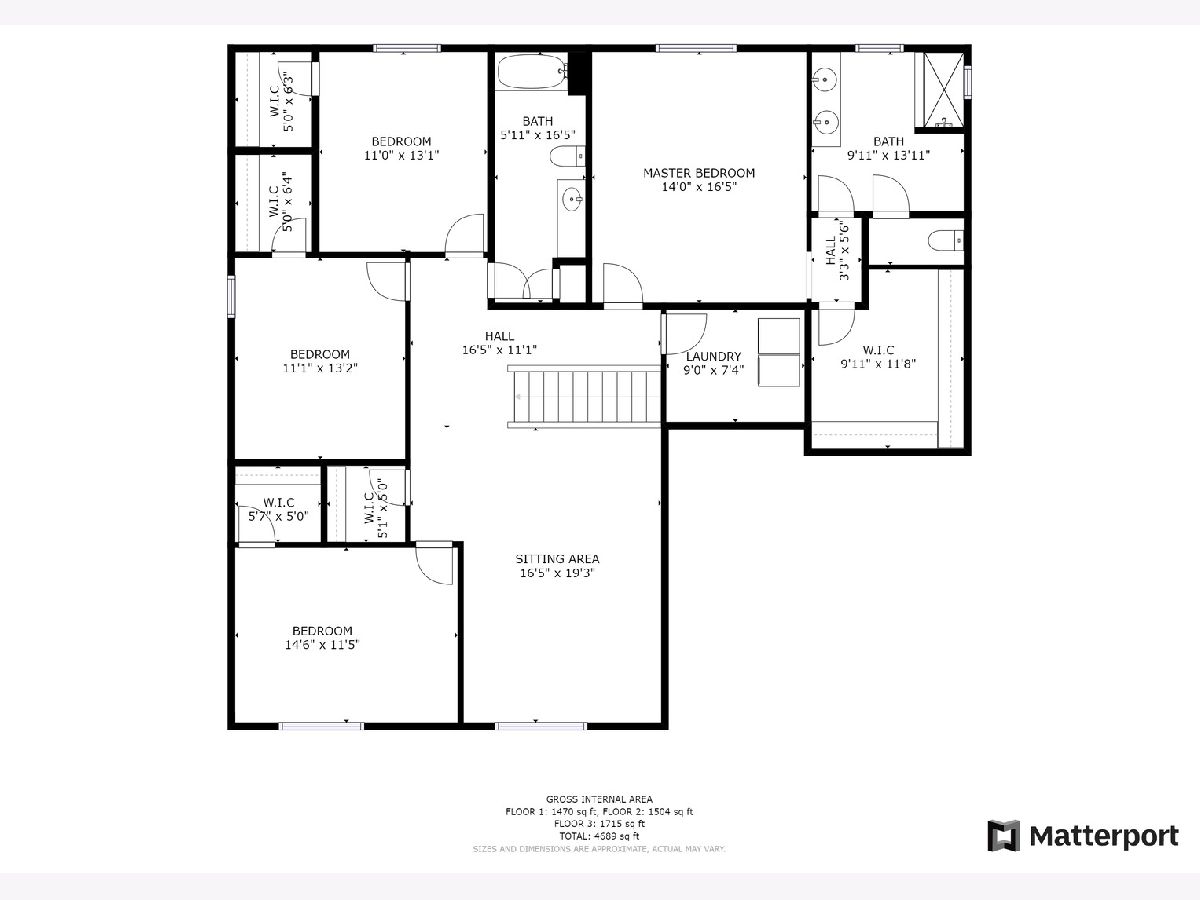
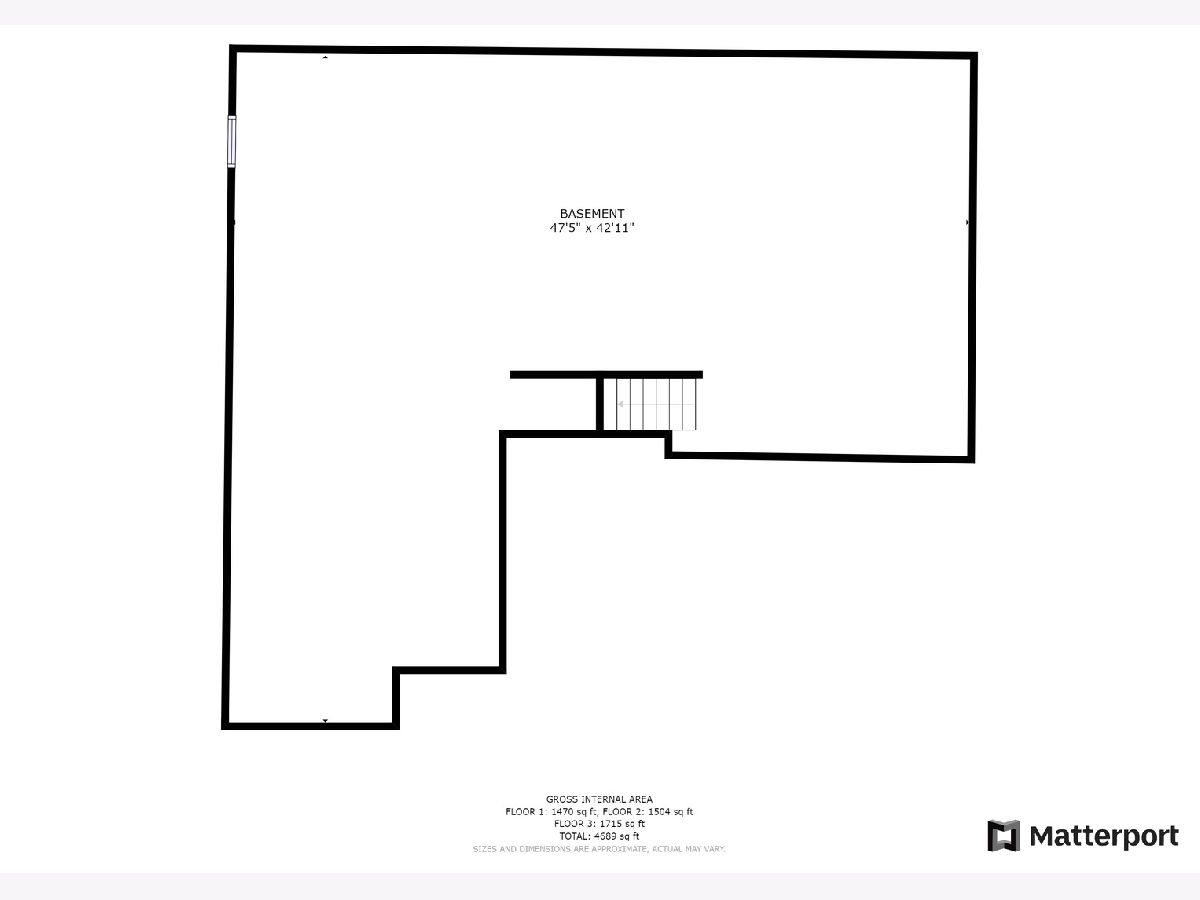
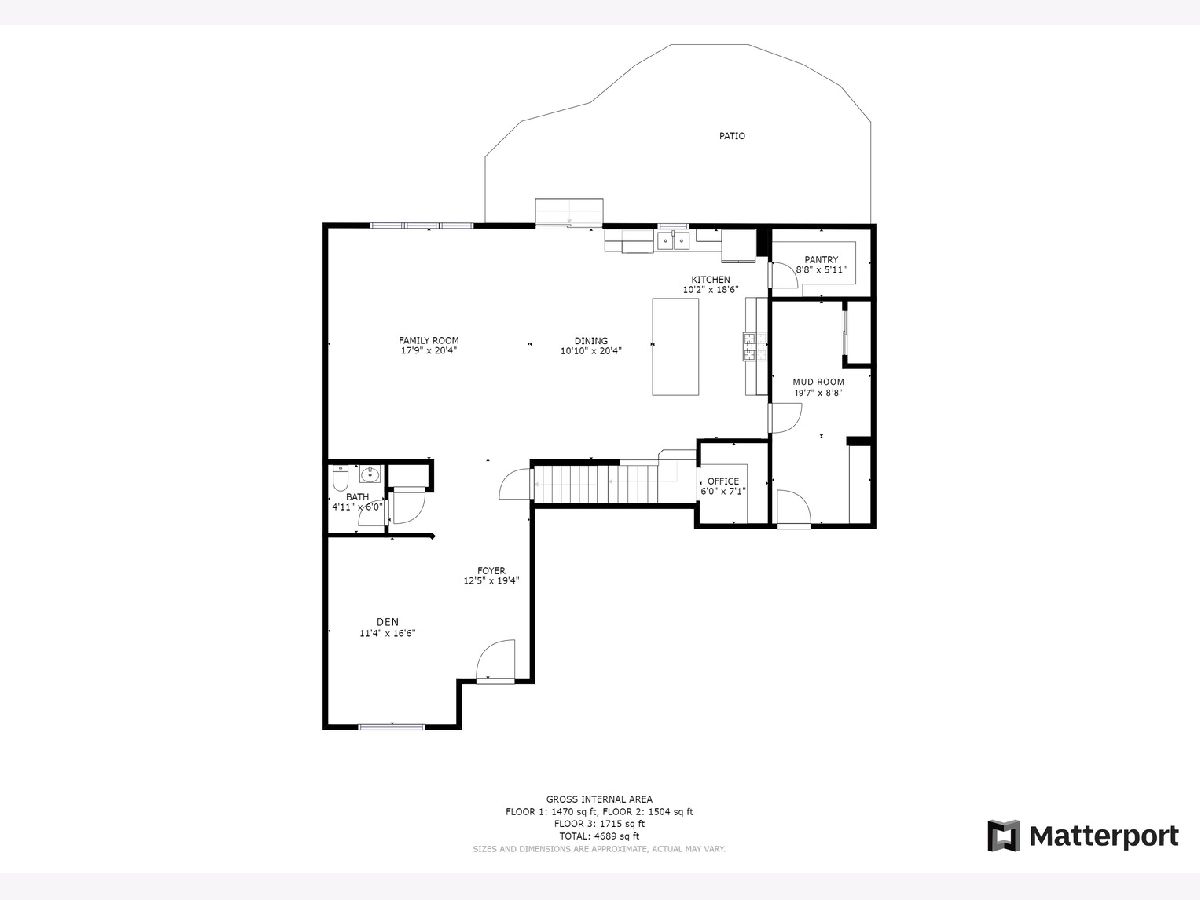
Room Specifics
Total Bedrooms: 4
Bedrooms Above Ground: 4
Bedrooms Below Ground: 0
Dimensions: —
Floor Type: Carpet
Dimensions: —
Floor Type: Carpet
Dimensions: —
Floor Type: Carpet
Full Bathrooms: 3
Bathroom Amenities: —
Bathroom in Basement: 0
Rooms: Foyer,Den,Pantry,Mud Room,Office,Other Room
Basement Description: Unfinished
Other Specifics
| 2 | |
| Concrete Perimeter | |
| Asphalt | |
| Patio, Fire Pit | |
| — | |
| 75X133 | |
| — | |
| Full | |
| Wood Laminate Floors, Second Floor Laundry, Built-in Features, Walk-In Closet(s) | |
| Range, Microwave, Dishwasher, Refrigerator, Freezer, Stainless Steel Appliance(s) | |
| Not in DB | |
| — | |
| — | |
| — | |
| — |
Tax History
| Year | Property Taxes |
|---|---|
| 2020 | $12,785 |
Contact Agent
Nearby Similar Homes
Nearby Sold Comparables
Contact Agent
Listing Provided By
Fulton Grace Realty







