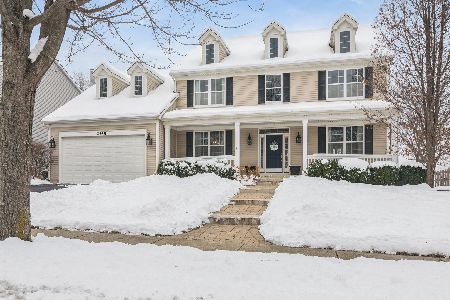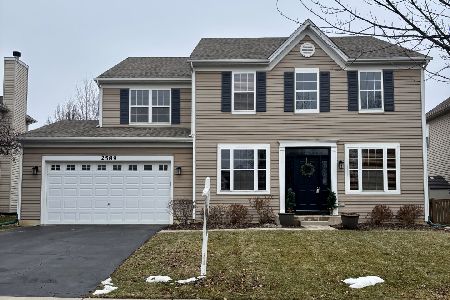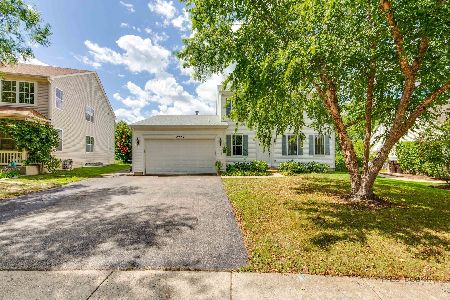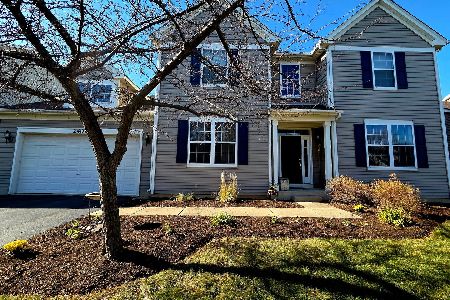2330 Trailside Lane, Wauconda, Illinois 60084
$290,000
|
Sold
|
|
| Status: | Closed |
| Sqft: | 2,504 |
| Cost/Sqft: | $123 |
| Beds: | 4 |
| Baths: | 4 |
| Year Built: | 2003 |
| Property Taxes: | $8,365 |
| Days On Market: | 3571 |
| Lot Size: | 0,19 |
Description
Great family home on a PREMIUM lot! The layout is perfect for a growing family with 5 bedrooms, 3.1 baths and 1st floor laundry and mud room complete with built-in cubby system for the kids! Open eat-in kitchen features 42" Maple cabinetry and stainless steel that flows into expanded family room. Main floor LR/DR combo is perfect for entertaining a large crowd, 1st floor office, 4 bedrooms upstairs and an additional bedroom in the lower level complete w/ full bath. More than 1000 sqft of finished basement is light and bright w/ a dedicated glassed in exercise room perfect to work out while watching the kids play! For extended living space a brick paved patio overlooking the nature preserve. Find out why so many young families are moving to the family friendly town of Wauconda where the community actively supports the kid's sports/programs, parks and libraries. Check out the awesome down town area with Bang's lake, restaurants, shops, walking trails and value pricing.
Property Specifics
| Single Family | |
| — | |
| Colonial | |
| 2003 | |
| Full | |
| TAYLOR | |
| No | |
| 0.19 |
| Lake | |
| Liberty Lakes | |
| 24 / Monthly | |
| Other | |
| Public | |
| Public Sewer | |
| 09197259 | |
| 09132070120000 |
Nearby Schools
| NAME: | DISTRICT: | DISTANCE: | |
|---|---|---|---|
|
High School
Wauconda Comm High School |
118 | Not in DB | |
Property History
| DATE: | EVENT: | PRICE: | SOURCE: |
|---|---|---|---|
| 18 Jul, 2016 | Sold | $290,000 | MRED MLS |
| 5 Jun, 2016 | Under contract | $307,000 | MRED MLS |
| 15 Apr, 2016 | Listed for sale | $307,000 | MRED MLS |
Room Specifics
Total Bedrooms: 5
Bedrooms Above Ground: 4
Bedrooms Below Ground: 1
Dimensions: —
Floor Type: Carpet
Dimensions: —
Floor Type: Carpet
Dimensions: —
Floor Type: Carpet
Dimensions: —
Floor Type: —
Full Bathrooms: 4
Bathroom Amenities: Whirlpool,Separate Shower,Double Sink,Garden Tub
Bathroom in Basement: 1
Rooms: Bedroom 5,Den,Exercise Room,Office
Basement Description: Finished
Other Specifics
| 2 | |
| Concrete Perimeter | |
| Asphalt | |
| — | |
| — | |
| 66 X 125 X 66 X 125 | |
| — | |
| Full | |
| — | |
| Double Oven, Range, Microwave, Dishwasher | |
| Not in DB | |
| Sidewalks, Street Lights, Street Paved | |
| — | |
| — | |
| — |
Tax History
| Year | Property Taxes |
|---|---|
| 2016 | $8,365 |
Contact Agent
Nearby Similar Homes
Nearby Sold Comparables
Contact Agent
Listing Provided By
Baird & Warner









