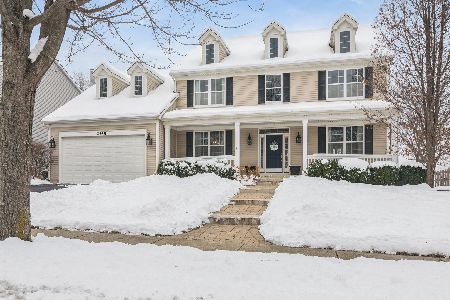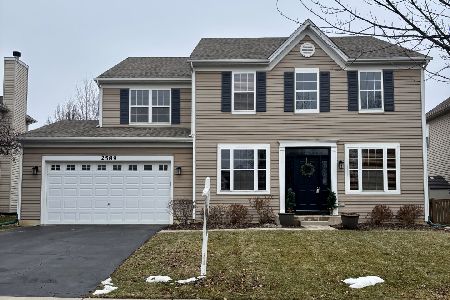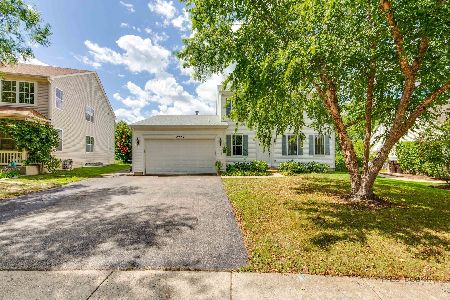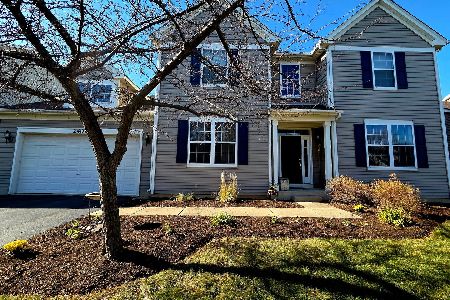2335 Trailside Lane, Wauconda, Illinois 60084
$310,000
|
Sold
|
|
| Status: | Closed |
| Sqft: | 2,928 |
| Cost/Sqft: | $108 |
| Beds: | 4 |
| Baths: | 3 |
| Year Built: | 2003 |
| Property Taxes: | $10,964 |
| Days On Market: | 2005 |
| Lot Size: | 0,19 |
Description
Stunning waterfront home with pride in ownership! What an opportunity to own one of the best homes in Liberty Lakes Subdivision. Bright and spacious, this home welcomes you with an open floor plan including the foyer, living and dining rooms. With rich hardwood flooring throughout the main level, this home has been immaculately maintained! The stylish and functional kitchen is adorned with plenty of cabinet space, stainless steel appliances, an island, pantry-closet and eating area with sliders to the deck and serene views. This lovely family room, off the kitchen offers an additional living area for quality time. Enjoy working from home in your very own large, private office. Located on the main level, the laundry/mud room and powder room are very convenient. A roomy master suite has abundant natural light, carpeted floor, walk-in closet and an elegant master bathroom with dual sinks and a glass-enclosed shower. 3 additional, large bedrooms feature generous closets. The sizable full hallway bathroom has room for all. What a setting! Enjoy unobstructed pond views from your newer, huge deck and backyard surrounded by nature. Near parks, playgrounds and more. Don't wait... this home is impeccably suited for your family!
Property Specifics
| Single Family | |
| — | |
| — | |
| 2003 | |
| Partial | |
| — | |
| No | |
| 0.19 |
| Lake | |
| Liberty Lakes | |
| — / Not Applicable | |
| None | |
| Public | |
| Public Sewer | |
| 10797845 | |
| 09132050290000 |
Nearby Schools
| NAME: | DISTRICT: | DISTANCE: | |
|---|---|---|---|
|
Grade School
Robert Crown Elementary School |
118 | — | |
|
Middle School
Wauconda Middle School |
118 | Not in DB | |
|
High School
Wauconda Comm High School |
118 | Not in DB | |
Property History
| DATE: | EVENT: | PRICE: | SOURCE: |
|---|---|---|---|
| 30 Sep, 2020 | Sold | $310,000 | MRED MLS |
| 1 Aug, 2020 | Under contract | $315,000 | MRED MLS |
| 28 Jul, 2020 | Listed for sale | $315,000 | MRED MLS |
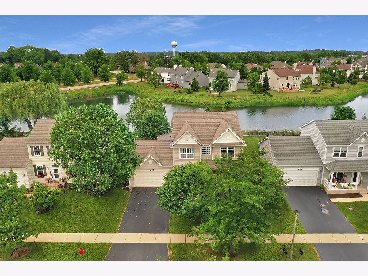
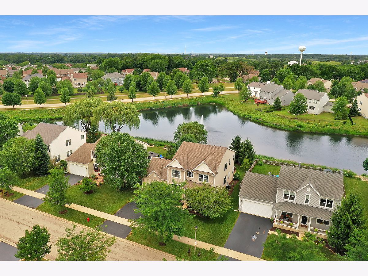
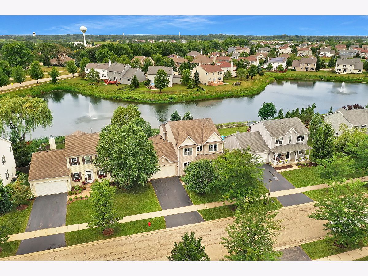
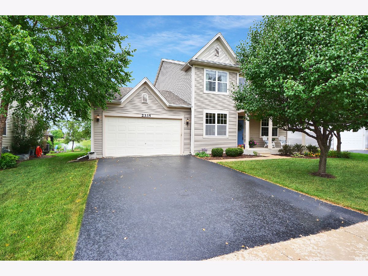
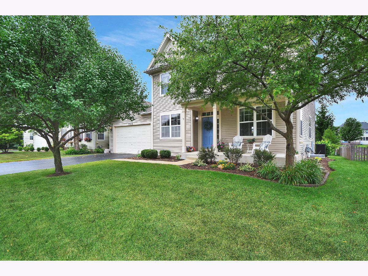
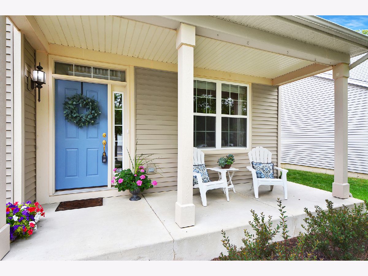
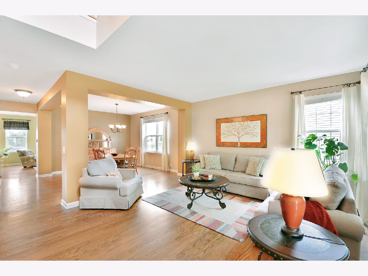
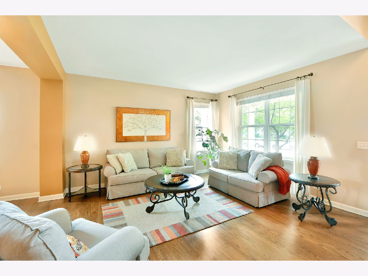
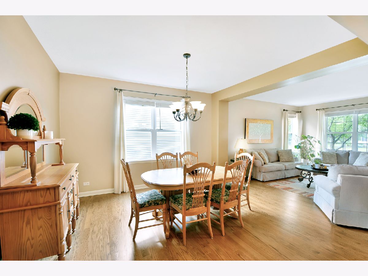
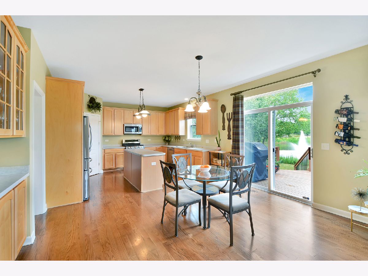
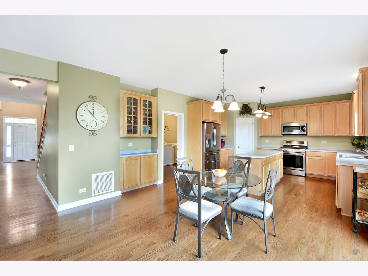
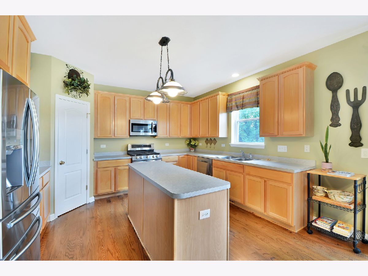
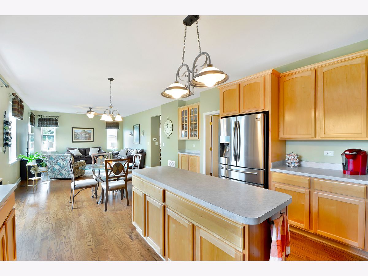
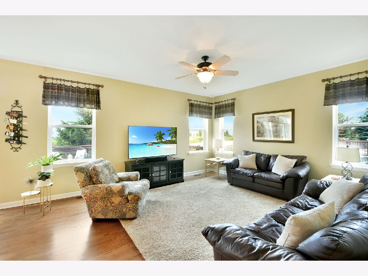
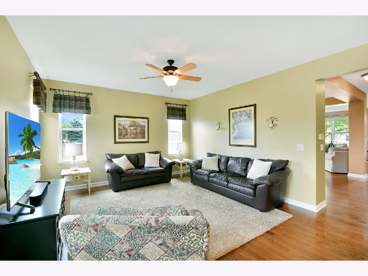
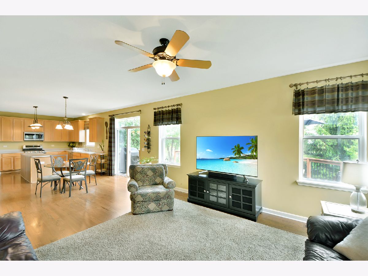
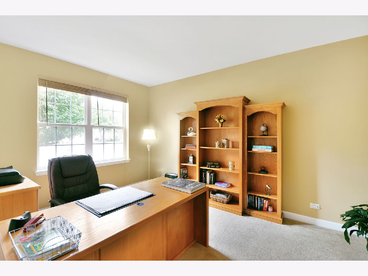
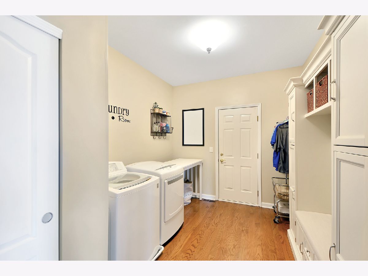
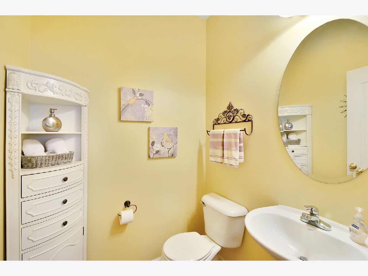
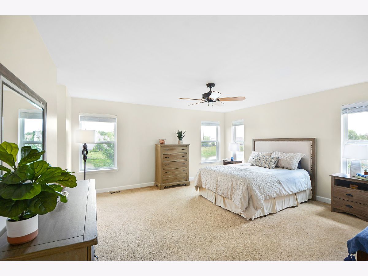
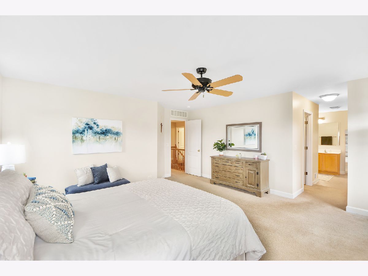
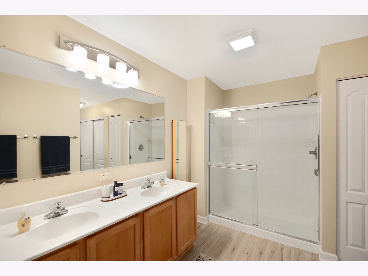
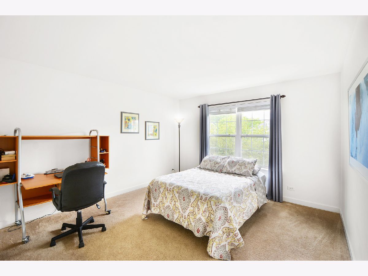
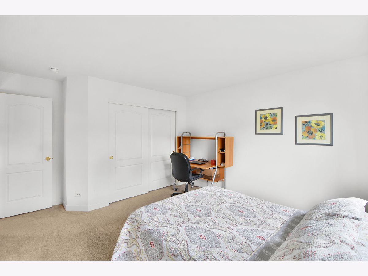
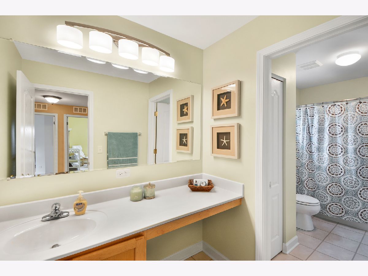
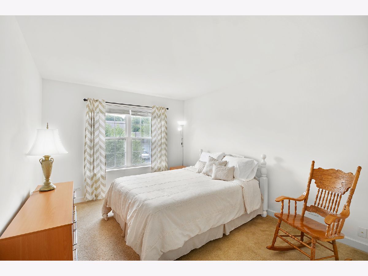
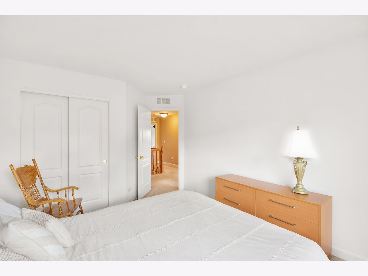
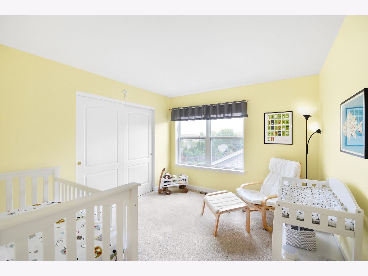
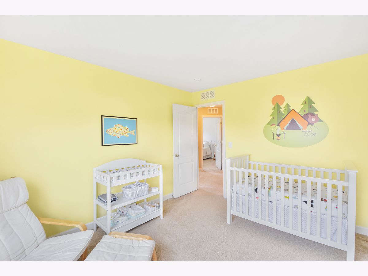
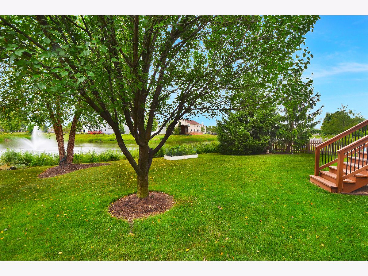
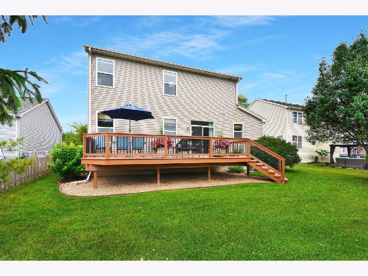
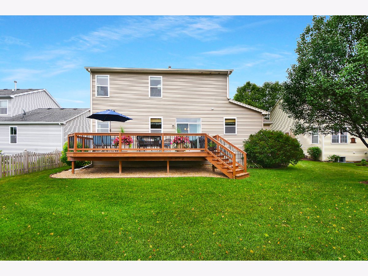
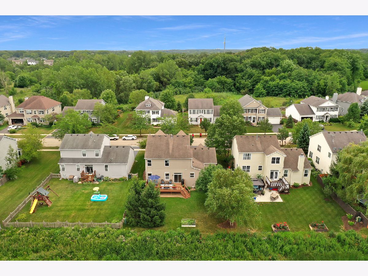
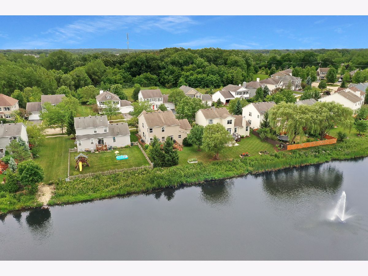
Room Specifics
Total Bedrooms: 4
Bedrooms Above Ground: 4
Bedrooms Below Ground: 0
Dimensions: —
Floor Type: Carpet
Dimensions: —
Floor Type: Carpet
Dimensions: —
Floor Type: Carpet
Full Bathrooms: 3
Bathroom Amenities: Separate Shower,Double Sink
Bathroom in Basement: 0
Rooms: Foyer,Eating Area,Office,Walk In Closet
Basement Description: Unfinished
Other Specifics
| 2 | |
| — | |
| — | |
| Deck, Porch, Storms/Screens, Invisible Fence | |
| Landscaped,Water View,Mature Trees | |
| 66X125 | |
| — | |
| Full | |
| Hardwood Floors, First Floor Laundry, Walk-In Closet(s) | |
| Range, Microwave, Dishwasher, Refrigerator, Washer, Dryer, Disposal, Stainless Steel Appliance(s) | |
| Not in DB | |
| Park, Horse-Riding Trails, Lake, Curbs, Sidewalks | |
| — | |
| — | |
| — |
Tax History
| Year | Property Taxes |
|---|---|
| 2020 | $10,964 |
Contact Agent
Nearby Similar Homes
Nearby Sold Comparables
Contact Agent
Listing Provided By
Helen Oliveri Real Estate

