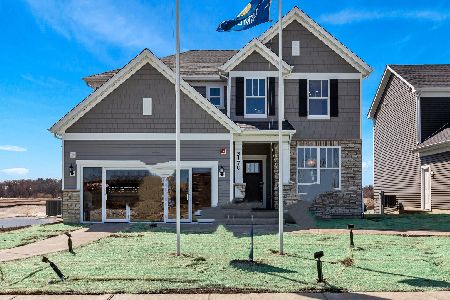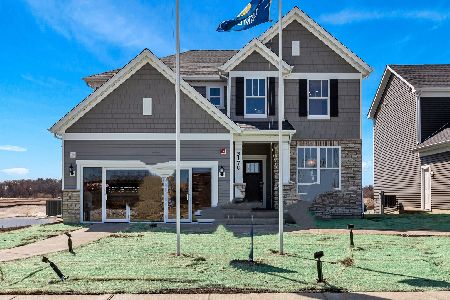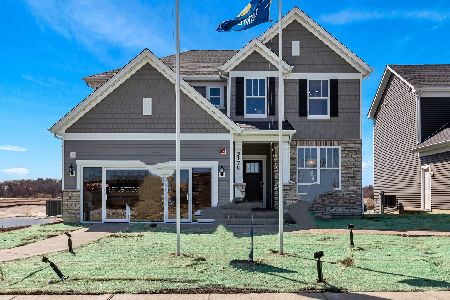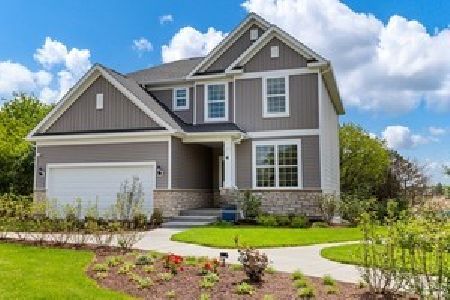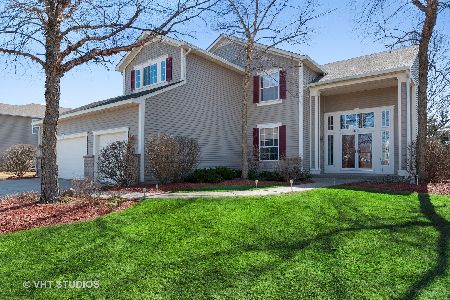2331 Fieldcrest Drive, Mundelein, Illinois 60060
$355,000
|
Sold
|
|
| Status: | Closed |
| Sqft: | 2,737 |
| Cost/Sqft: | $135 |
| Beds: | 4 |
| Baths: | 3 |
| Year Built: | 1996 |
| Property Taxes: | $8,433 |
| Days On Market: | 3244 |
| Lot Size: | 0,00 |
Description
Beautiful home in sought after Longmeadow Estates. This home has been well maintained and lovingly cared for by the same owners for almost 20 years. Two story entry into the sun-drenched living & dining room. Kitchen features all stainless-steel appliances, expanded breakfast bar, separate eating area, Corian counter-tops, upgraded cabinets and hardwood floors. Upstairs has four very large bedrooms. The master suite offers his and hers walk in closets, separate shower, double sink vanity and whirlpool tub. Beautifully finished basement has plenty of storage, a sump-pump and a battery backup. First floor laundry/mud room located off the insulated 3 car garage. Move in before summer and enjoy the amazing flower gardens from your private screened in porch. Located directly off the kitchen and great for entertaining. new roof & siding in 2014. Show this one today!!!!
Property Specifics
| Single Family | |
| — | |
| Traditional | |
| 1996 | |
| Partial | |
| KETTERING | |
| No | |
| — |
| Lake | |
| Longmeadow Estates | |
| 75 / Annual | |
| Other | |
| Lake Michigan | |
| Public Sewer | |
| 09524676 | |
| 10143050030000 |
Nearby Schools
| NAME: | DISTRICT: | DISTANCE: | |
|---|---|---|---|
|
Grade School
Fremont Elementary School |
79 | — | |
|
Middle School
Fremont Middle School |
79 | Not in DB | |
|
High School
Mundelein Cons High School |
120 | Not in DB | |
Property History
| DATE: | EVENT: | PRICE: | SOURCE: |
|---|---|---|---|
| 14 Apr, 2017 | Sold | $355,000 | MRED MLS |
| 14 Mar, 2017 | Under contract | $369,000 | MRED MLS |
| 8 Mar, 2017 | Listed for sale | $369,000 | MRED MLS |
Room Specifics
Total Bedrooms: 4
Bedrooms Above Ground: 4
Bedrooms Below Ground: 0
Dimensions: —
Floor Type: Carpet
Dimensions: —
Floor Type: Carpet
Dimensions: —
Floor Type: Carpet
Full Bathrooms: 3
Bathroom Amenities: Whirlpool,Separate Shower,Double Sink
Bathroom in Basement: 0
Rooms: Recreation Room,Eating Area,Screened Porch,Deck
Basement Description: Finished
Other Specifics
| 3 | |
| — | |
| — | |
| Deck, Porch Screened, Storms/Screens | |
| Wooded | |
| 81X172X77X159 | |
| — | |
| Full | |
| Vaulted/Cathedral Ceilings, Hardwood Floors, First Floor Laundry | |
| Double Oven, Microwave, Dishwasher, Refrigerator, Disposal | |
| Not in DB | |
| Sidewalks, Street Lights, Street Paved | |
| — | |
| — | |
| Gas Log |
Tax History
| Year | Property Taxes |
|---|---|
| 2017 | $8,433 |
Contact Agent
Nearby Similar Homes
Nearby Sold Comparables
Contact Agent
Listing Provided By
Kreuser & Seiler LTD

