2331 Kenyon Lane, Aurora, Illinois 60502
$600,000
|
Sold
|
|
| Status: | Closed |
| Sqft: | 3,559 |
| Cost/Sqft: | $164 |
| Beds: | 4 |
| Baths: | 5 |
| Year Built: | 1995 |
| Property Taxes: | $13,912 |
| Days On Market: | 1729 |
| Lot Size: | 0,00 |
Description
Beautiful 4 bedroom, 4.5 bathroom home in Stonebridge of Aurora in sought after Naperville 204 school district! This floor plan is perfect for entertaining and spending time with family. Brand new hardwood floors throughout. Kitchen recently redone with granite countertops and back splash with tons of counter space, stainless steel appliances and center island. First floor office space with wet bar. Dual staircases leading to four spacious bedrooms. Primary bedroom with huge ensuite and his/hers walk-in-closets. Fully finished basement with wet bar, full theater room, possible 5th bedroom/playroom/office space, perfect to spread out and relax. The home is close to everything; entertainment, shopping, expressway you name it. This home is just waiting for you!
Property Specifics
| Single Family | |
| — | |
| — | |
| 1995 | |
| Full | |
| — | |
| No | |
| 0 |
| Du Page | |
| — | |
| — / Not Applicable | |
| None | |
| Public | |
| Public Sewer | |
| 11067907 | |
| 0718104002 |
Nearby Schools
| NAME: | DISTRICT: | DISTANCE: | |
|---|---|---|---|
|
Grade School
Brooks Elementary School |
204 | — | |
|
Middle School
Granger Middle School |
204 | Not in DB | |
|
High School
Metea Valley High School |
204 | Not in DB | |
Property History
| DATE: | EVENT: | PRICE: | SOURCE: |
|---|---|---|---|
| 14 Mar, 2018 | Sold | $470,000 | MRED MLS |
| 6 Feb, 2018 | Under contract | $459,000 | MRED MLS |
| 24 Jan, 2018 | Listed for sale | $459,000 | MRED MLS |
| 28 Jun, 2021 | Sold | $600,000 | MRED MLS |
| 9 May, 2021 | Under contract | $584,900 | MRED MLS |
| 29 Apr, 2021 | Listed for sale | $584,900 | MRED MLS |
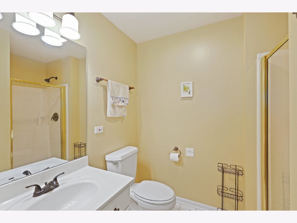
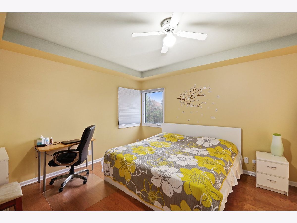
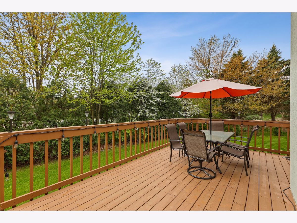
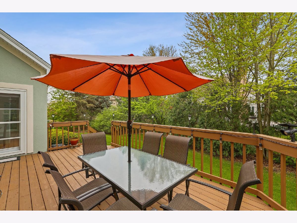
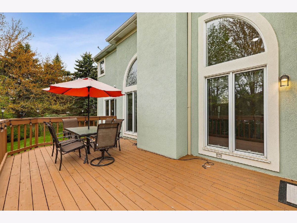
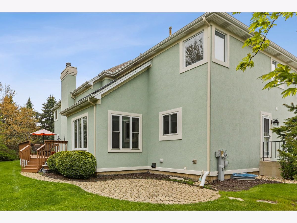
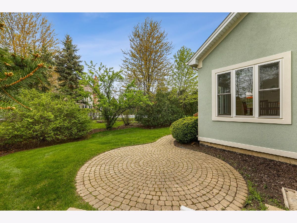
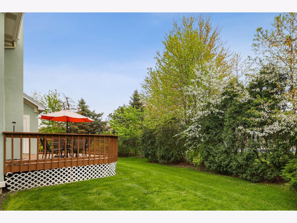
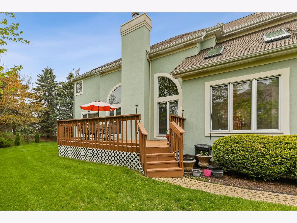
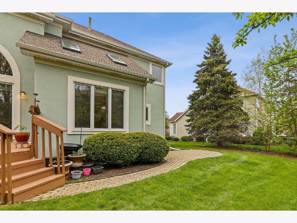
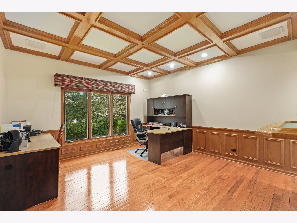
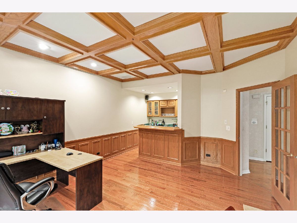
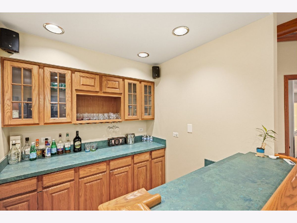
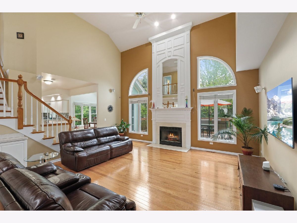
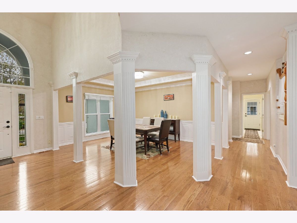
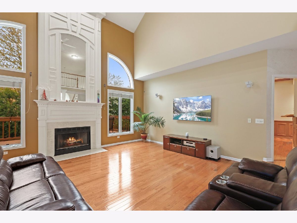
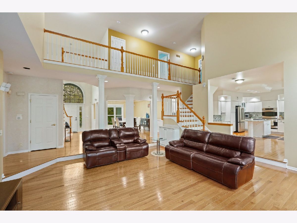
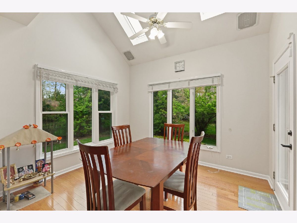
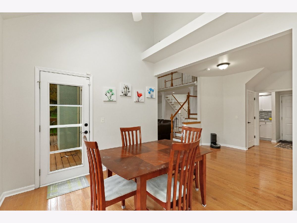
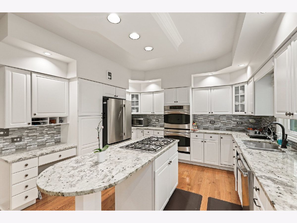
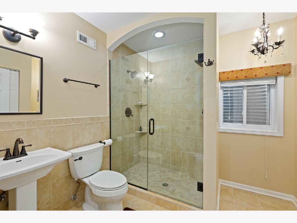
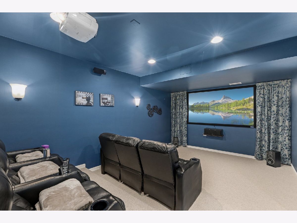
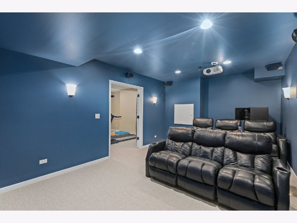
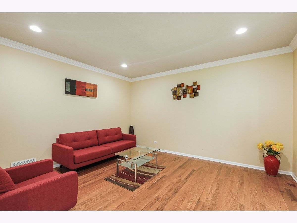
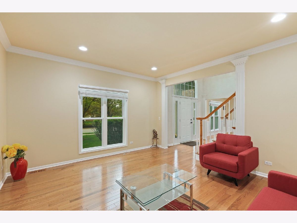
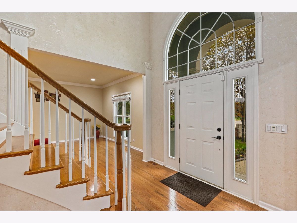
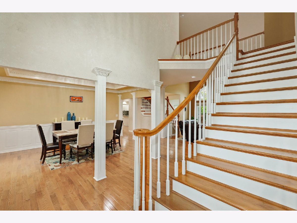
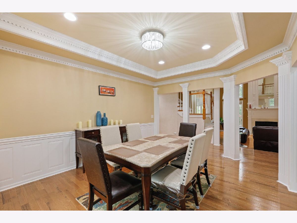
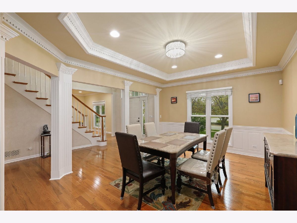
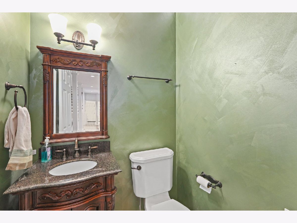
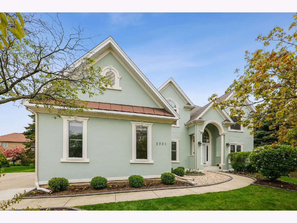
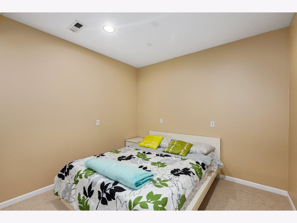
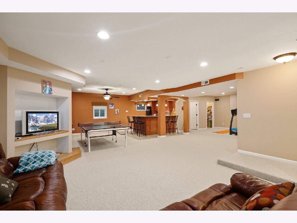
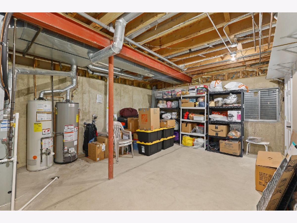
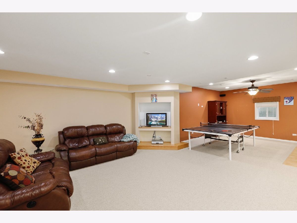
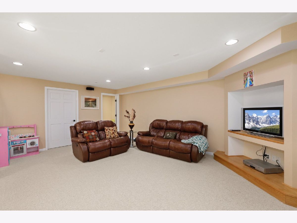
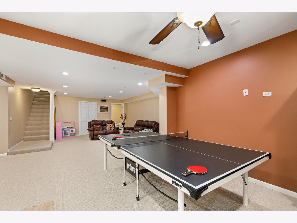
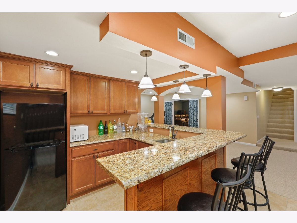
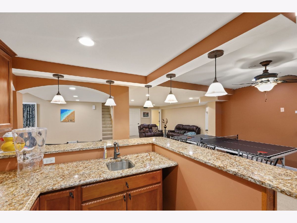
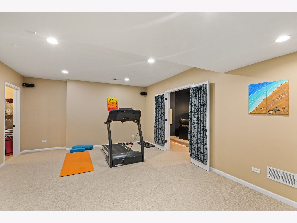
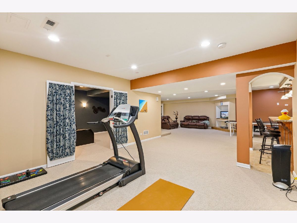
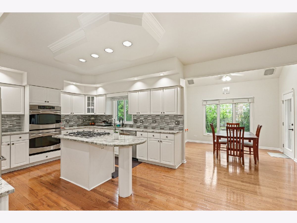
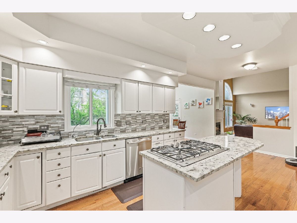
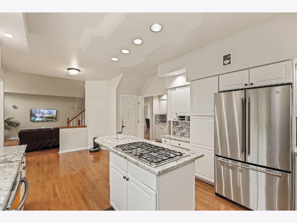
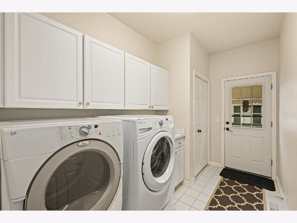
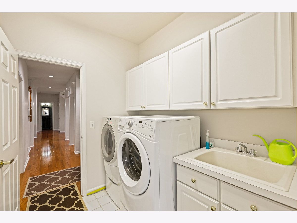
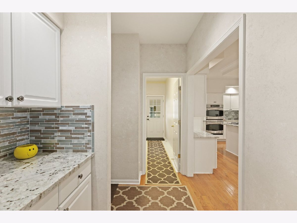
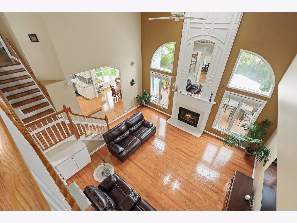
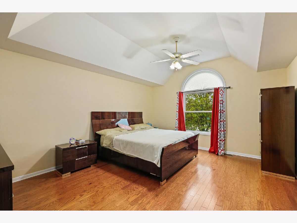
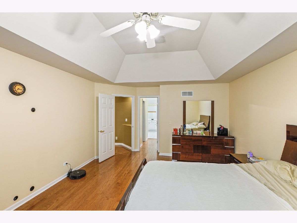
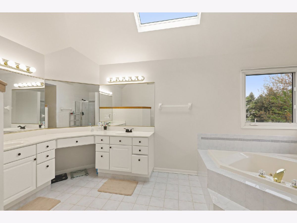
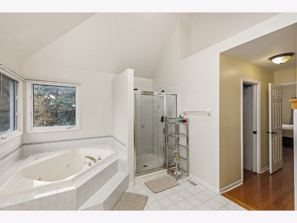
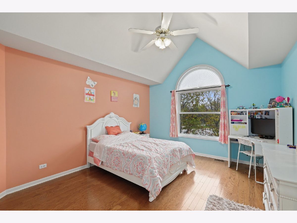
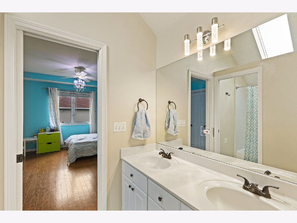
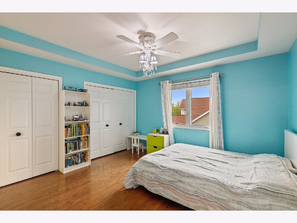
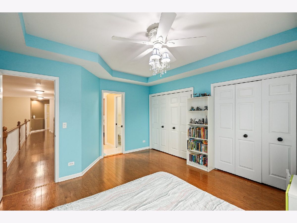
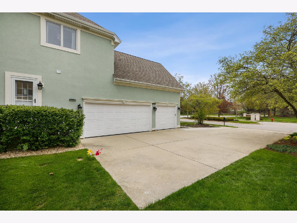
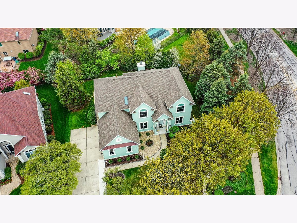
Room Specifics
Total Bedrooms: 4
Bedrooms Above Ground: 4
Bedrooms Below Ground: 0
Dimensions: —
Floor Type: Other
Dimensions: —
Floor Type: Other
Dimensions: —
Floor Type: Other
Full Bathrooms: 5
Bathroom Amenities: —
Bathroom in Basement: 1
Rooms: Office,Recreation Room,Theatre Room,Sun Room,Other Room,Storage
Basement Description: Finished
Other Specifics
| 3 | |
| — | |
| — | |
| — | |
| — | |
| 13068 | |
| — | |
| Full | |
| Vaulted/Cathedral Ceilings, Skylight(s), Bar-Wet, Hardwood Floors, In-Law Arrangement, First Floor Laundry, Walk-In Closet(s) | |
| Double Oven, Dishwasher, Refrigerator, Bar Fridge, Washer, Dryer, Stainless Steel Appliance(s) | |
| Not in DB | |
| — | |
| — | |
| — | |
| Wood Burning |
Tax History
| Year | Property Taxes |
|---|---|
| 2018 | $14,465 |
| 2021 | $13,912 |
Contact Agent
Nearby Similar Homes
Nearby Sold Comparables
Contact Agent
Listing Provided By
Redfin Corporation







