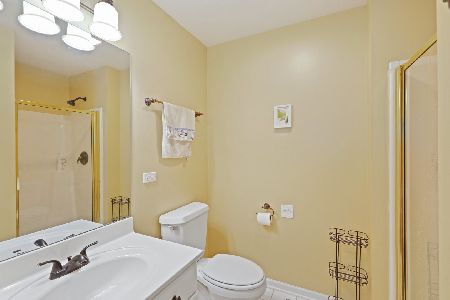2331 Kenyon Lane, Aurora, Illinois 60502
$470,000
|
Sold
|
|
| Status: | Closed |
| Sqft: | 3,611 |
| Cost/Sqft: | $127 |
| Beds: | 4 |
| Baths: | 5 |
| Year Built: | 1995 |
| Property Taxes: | $14,465 |
| Days On Market: | 2920 |
| Lot Size: | 0,30 |
Description
This is executive living at its best!! This home boast an open floor plan made for entertaining! The kitchen features stainless steel appliances, including a double oven, large island, plenty of counter space and cabinets, eating area, and adjacent sunroom! The 1st floor mud/laundry room has a convenient side access door to the outside. There are dual staircases to enhance the flow of this home! The first floor office/den is an executive's dream! Coffered ceilings and a full bar area make for great additional entertaining space! The 4 above grade bedrooms are very spacious and packed with architectural features- tray and vaulted ceilings throughout the second level-the master and the second bedroom have beautiful ensuite bathrooms and the 3rd and 4th bedrooms share a great Jack and Jill bath! The full finished basement adds to the entertainment value with a THEATER ROOM, BAR, REC AREAS, an additional 5th bedroom, FULL BATHROOM and plenty of storage space! Priced to sell quick-must see!
Property Specifics
| Single Family | |
| — | |
| — | |
| 1995 | |
| Full | |
| — | |
| No | |
| 0.3 |
| Du Page | |
| Stonebridge | |
| 72 / Monthly | |
| Insurance,Security,Other | |
| Public | |
| Public Sewer | |
| 09840656 | |
| 0718104002 |
Nearby Schools
| NAME: | DISTRICT: | DISTANCE: | |
|---|---|---|---|
|
Grade School
Brooks Elementary School |
204 | — | |
|
Middle School
Granger Middle School |
204 | Not in DB | |
|
High School
Metea Valley High School |
204 | Not in DB | |
Property History
| DATE: | EVENT: | PRICE: | SOURCE: |
|---|---|---|---|
| 14 Mar, 2018 | Sold | $470,000 | MRED MLS |
| 6 Feb, 2018 | Under contract | $459,000 | MRED MLS |
| 24 Jan, 2018 | Listed for sale | $459,000 | MRED MLS |
| 28 Jun, 2021 | Sold | $600,000 | MRED MLS |
| 9 May, 2021 | Under contract | $584,900 | MRED MLS |
| 29 Apr, 2021 | Listed for sale | $584,900 | MRED MLS |
Room Specifics
Total Bedrooms: 5
Bedrooms Above Ground: 4
Bedrooms Below Ground: 1
Dimensions: —
Floor Type: Carpet
Dimensions: —
Floor Type: Carpet
Dimensions: —
Floor Type: —
Dimensions: —
Floor Type: —
Full Bathrooms: 5
Bathroom Amenities: Whirlpool,Double Sink
Bathroom in Basement: 1
Rooms: Bedroom 5,Office,Recreation Room,Sun Room,Theatre Room,Utility Room-Lower Level,Other Room
Basement Description: Finished
Other Specifics
| 3 | |
| — | |
| — | |
| — | |
| — | |
| 69X79X48X120X143 | |
| — | |
| Full | |
| Vaulted/Cathedral Ceilings, Skylight(s), Bar-Wet, Hardwood Floors, In-Law Arrangement | |
| — | |
| Not in DB | |
| Park, Lake, Curbs, Sidewalks, Street Lights, Street Paved | |
| — | |
| — | |
| — |
Tax History
| Year | Property Taxes |
|---|---|
| 2018 | $14,465 |
| 2021 | $13,912 |
Contact Agent
Nearby Similar Homes
Nearby Sold Comparables
Contact Agent
Listing Provided By
Keller Williams Infinity








