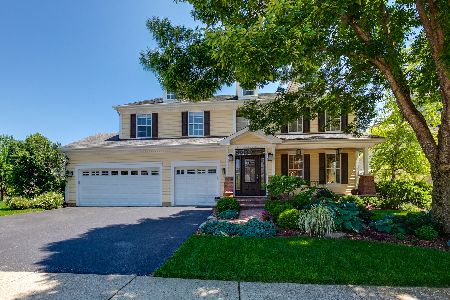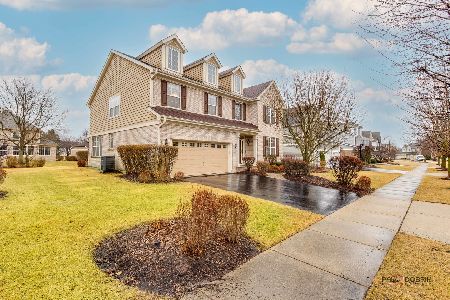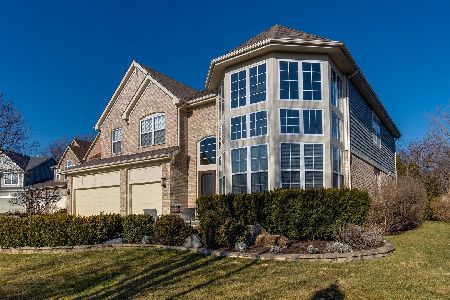2331 Sarazen Drive, Vernon Hills, Illinois 60061
$560,000
|
Sold
|
|
| Status: | Closed |
| Sqft: | 0 |
| Cost/Sqft: | — |
| Beds: | 5 |
| Baths: | 4 |
| Year Built: | 2001 |
| Property Taxes: | $13,429 |
| Days On Market: | 6140 |
| Lot Size: | 0,24 |
Description
Open & bright floor plan, stunning decor, immaculate condition. Dramatic 2 story foyer and living room. Dual staircase & oak hardwood floors. Spacious kitchen with 9 ft ceilings, 42" maple cabinets, granite tops, breakfast bar & separate eating area. 5 bedrooms, 3 1/2 baths, gorgeous master suite with sitting/office area, 2 walk-in closets and large master bath. 3 car garage, professionally landscaped.
Property Specifics
| Single Family | |
| — | |
| Traditional | |
| 2001 | |
| Full | |
| WALDORF | |
| No | |
| 0.24 |
| Lake | |
| Royal Troon | |
| 550 / Annual | |
| None | |
| Public | |
| Public Sewer | |
| 07206863 | |
| 11292070006000 |
Nearby Schools
| NAME: | DISTRICT: | DISTANCE: | |
|---|---|---|---|
|
Grade School
Hawthorn Elementary School (nor |
73 | — | |
|
Middle School
Hawthorn Middle School North |
73 | Not in DB | |
|
High School
Vernon Hills High School |
128 | Not in DB | |
Property History
| DATE: | EVENT: | PRICE: | SOURCE: |
|---|---|---|---|
| 5 Oct, 2009 | Sold | $560,000 | MRED MLS |
| 10 Sep, 2009 | Under contract | $620,000 | MRED MLS |
| — | Last price change | $649,900 | MRED MLS |
| 5 May, 2009 | Listed for sale | $649,900 | MRED MLS |
| 12 Nov, 2021 | Sold | $667,000 | MRED MLS |
| 13 Sep, 2021 | Under contract | $673,590 | MRED MLS |
| — | Last price change | $679,000 | MRED MLS |
| 2 Jul, 2021 | Listed for sale | $679,000 | MRED MLS |
Room Specifics
Total Bedrooms: 5
Bedrooms Above Ground: 5
Bedrooms Below Ground: 0
Dimensions: —
Floor Type: Carpet
Dimensions: —
Floor Type: Carpet
Dimensions: —
Floor Type: Carpet
Dimensions: —
Floor Type: —
Full Bathrooms: 4
Bathroom Amenities: Separate Shower,Double Sink
Bathroom in Basement: 0
Rooms: Bedroom 5,Eating Area,Other Room,Sitting Room,Utility Room-1st Floor
Basement Description: Unfinished
Other Specifics
| 3 | |
| Concrete Perimeter | |
| Asphalt | |
| — | |
| Irregular Lot,Landscaped | |
| 118 X 151 X 28 X 135 | |
| Unfinished | |
| Full | |
| Vaulted/Cathedral Ceilings, Skylight(s), First Floor Bedroom | |
| Range, Microwave, Dishwasher, Refrigerator, Washer, Dryer, Disposal | |
| Not in DB | |
| Sidewalks, Street Lights, Street Paved | |
| — | |
| — | |
| Wood Burning |
Tax History
| Year | Property Taxes |
|---|---|
| 2009 | $13,429 |
| 2021 | $16,825 |
Contact Agent
Nearby Similar Homes
Nearby Sold Comparables
Contact Agent
Listing Provided By
Coldwell Banker Residential








