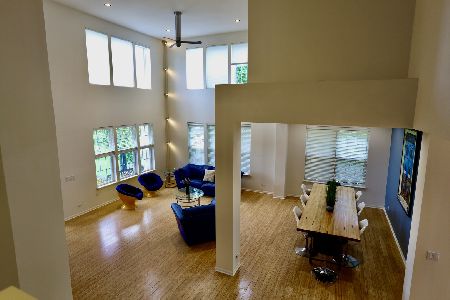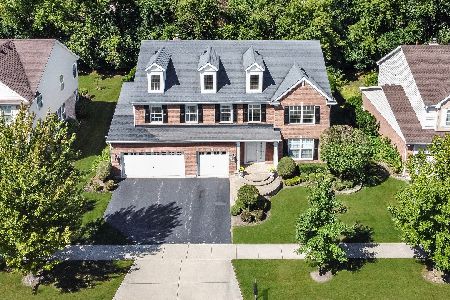2358 Sarazen Drive, Vernon Hills, Illinois 60061
$695,000
|
Sold
|
|
| Status: | Closed |
| Sqft: | 3,720 |
| Cost/Sqft: | $185 |
| Beds: | 4 |
| Baths: | 4 |
| Year Built: | 2001 |
| Property Taxes: | $17,707 |
| Days On Market: | 1839 |
| Lot Size: | 0,25 |
Description
Move in and enjoy it, because there is nothing else to do! Thoroughly updated and impeccably maintained in Gregg's Landing with freshly finished hardwood floors - and it's ready for a quick close. Highlights include impressive hardscape, a huge finished basement, a chef's kitchen and a tastefully luxurious master bath remodel. The full finished basement includes a full bath, wet bar, 5th BR / exercise room, rec room and a game / theater room. The first floor plan features a dramatic two story living room, a huge family room, and a private office. The kitchen has lots to love, including custom cherry cabinets, granite counters, Wolf 6 burner cooktop, tumbled marble backsplash, double oven and an oversized counter-depth Kitchen Aid fridge/freezer. The master suite is a stunner - with a sitting room and an elegantly remodeled master bath and TWO walk-in closets with custom organizers. Three car garage, extensive hardscape including an outdoor fireplace, central vac, dual instant water heaters, and lots more.... D73 Elementary and Middle North. D128 High. Close to parks and open space.
Property Specifics
| Single Family | |
| — | |
| Traditional | |
| 2001 | |
| Full | |
| — | |
| No | |
| 0.25 |
| Lake | |
| Royal Troon | |
| 350 / Annual | |
| Insurance,Other | |
| Lake Michigan | |
| Public Sewer, Sewer-Storm | |
| 10994253 | |
| 11292010520000 |
Nearby Schools
| NAME: | DISTRICT: | DISTANCE: | |
|---|---|---|---|
|
Grade School
Hawthorn Elementary School (nor |
73 | — | |
|
Middle School
Hawthorn Middle School North |
73 | Not in DB | |
|
High School
Vernon Hills High School |
128 | Not in DB | |
Property History
| DATE: | EVENT: | PRICE: | SOURCE: |
|---|---|---|---|
| 15 Mar, 2021 | Sold | $695,000 | MRED MLS |
| 14 Feb, 2021 | Under contract | $689,000 | MRED MLS |
| 12 Feb, 2021 | Listed for sale | $689,000 | MRED MLS |
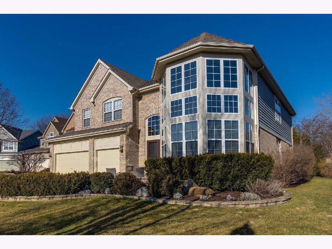
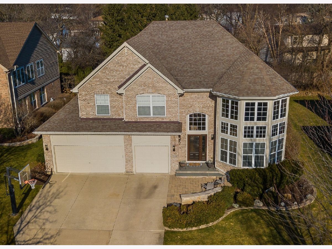
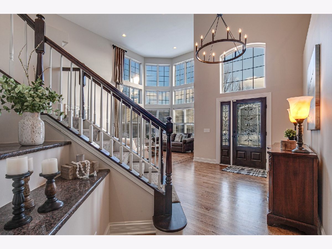
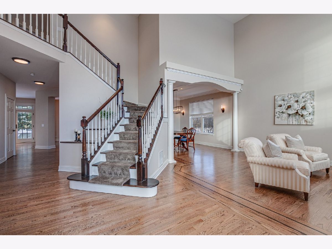
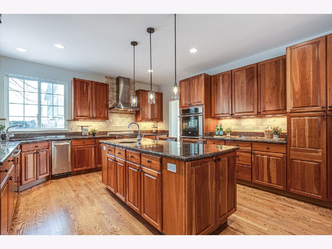
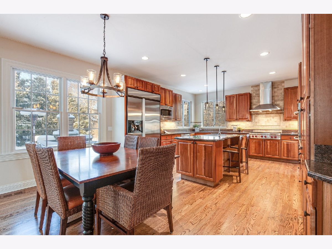
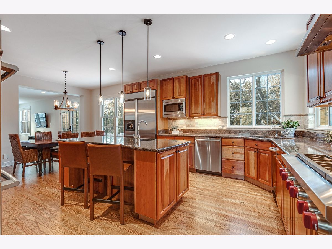
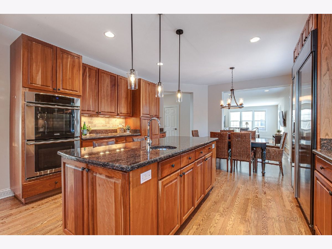
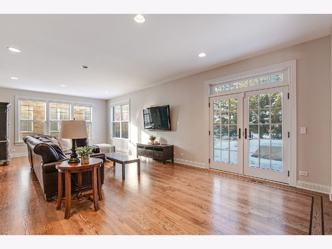
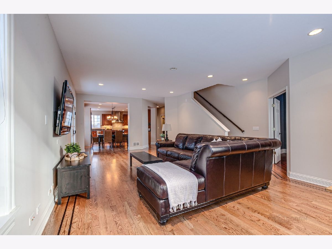
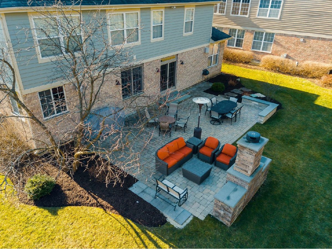
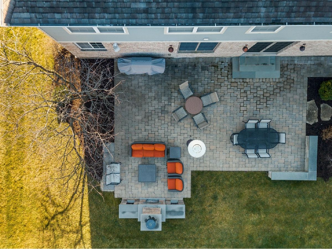
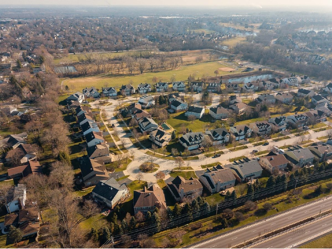
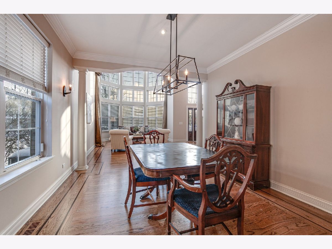
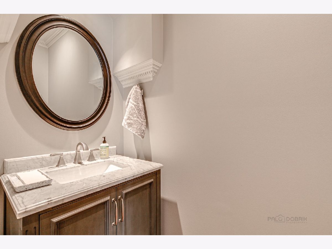
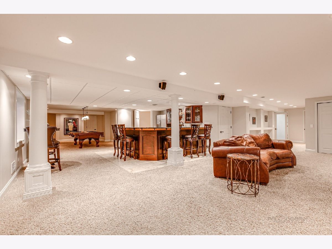
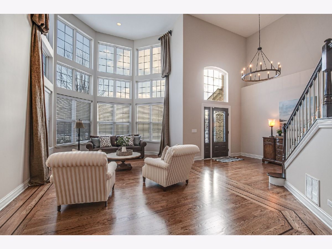
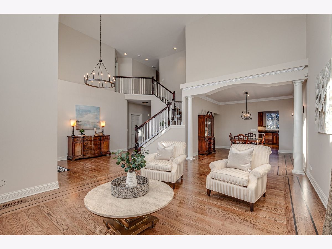
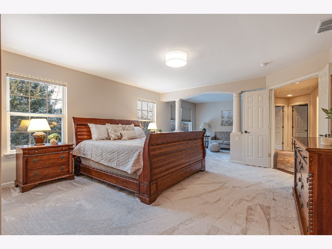
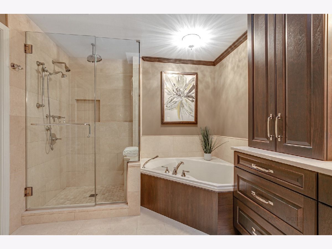
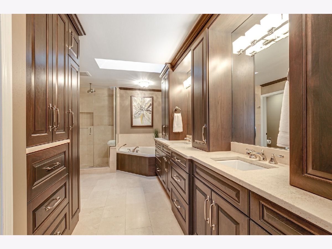
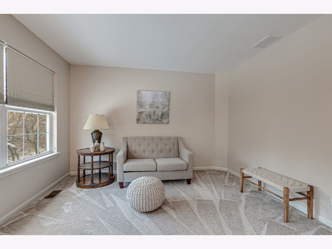
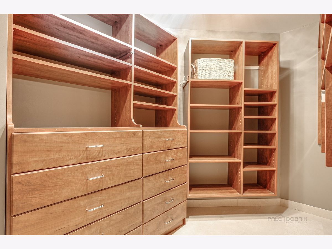
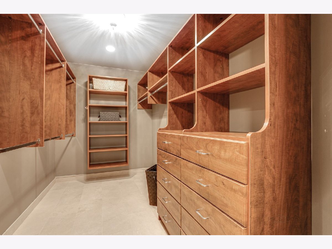
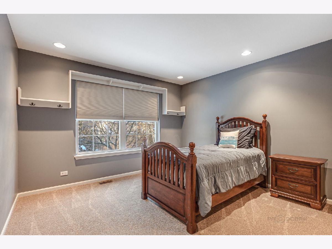
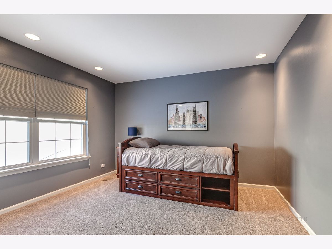
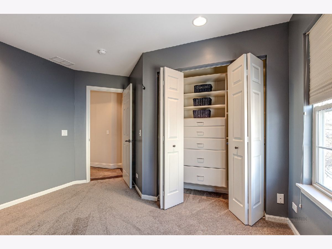
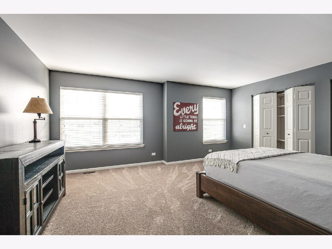
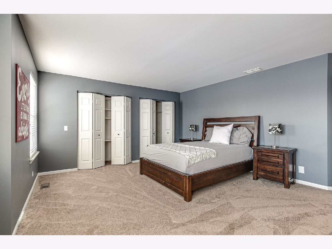
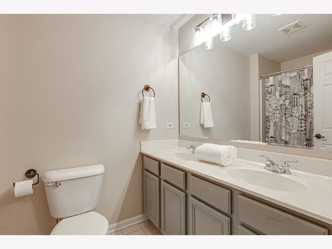
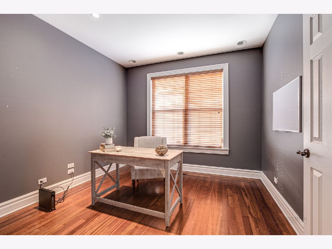
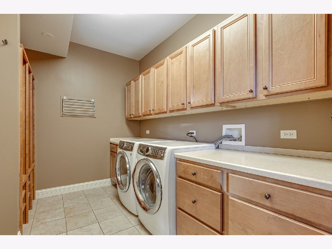
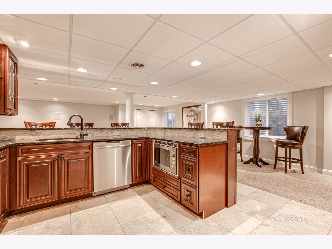
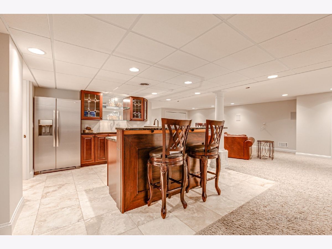
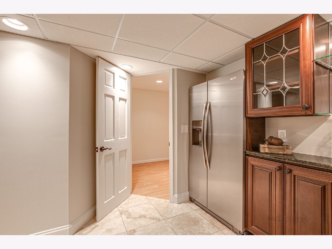
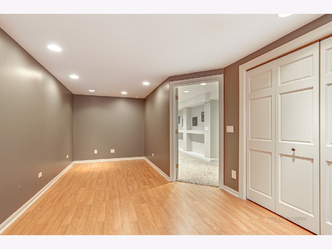
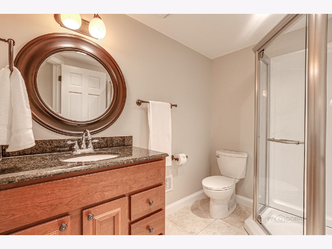
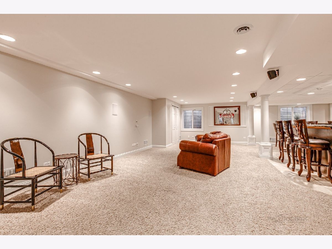
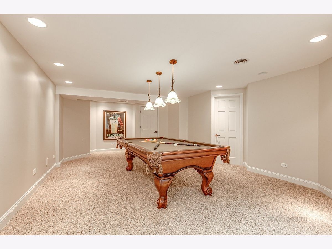
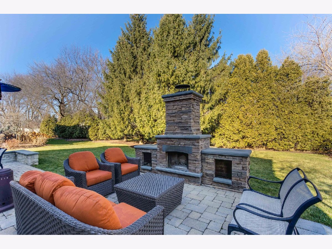
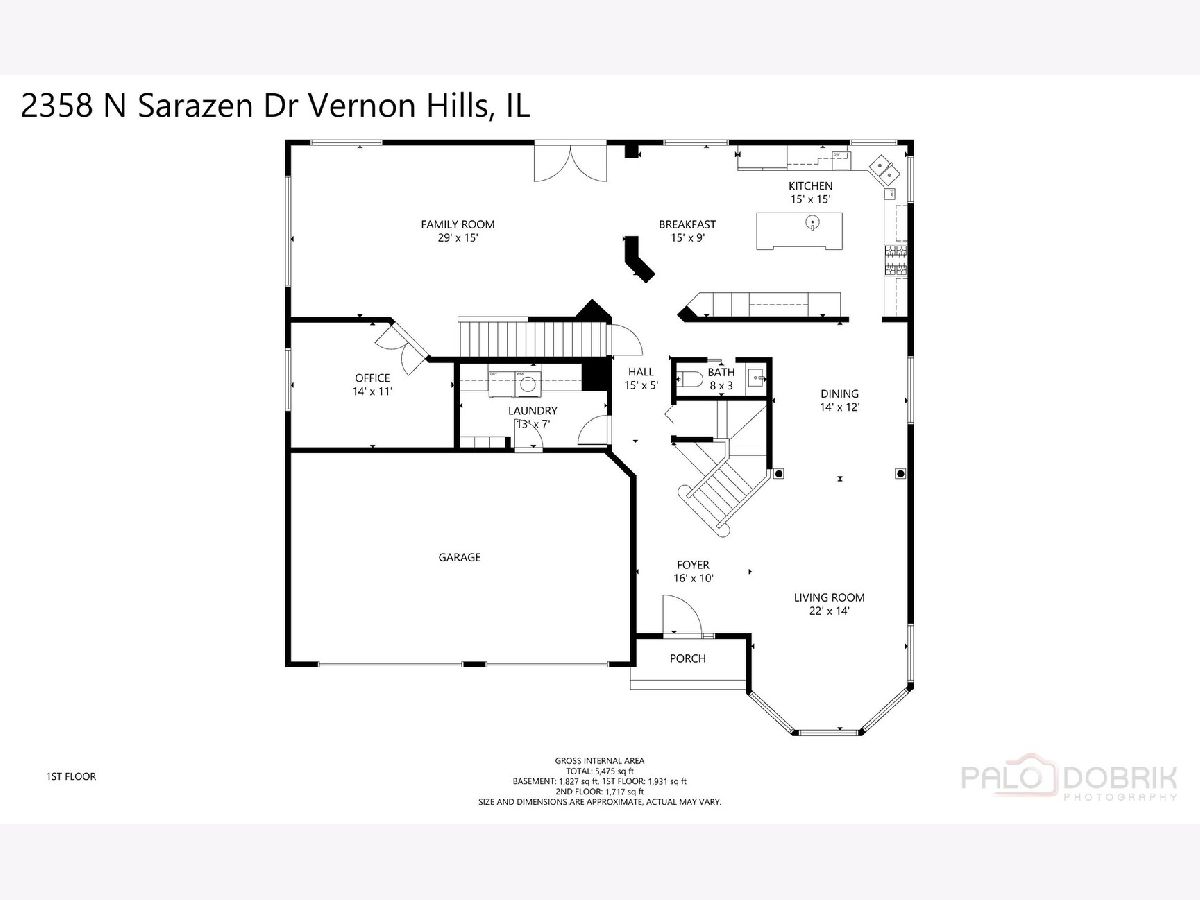
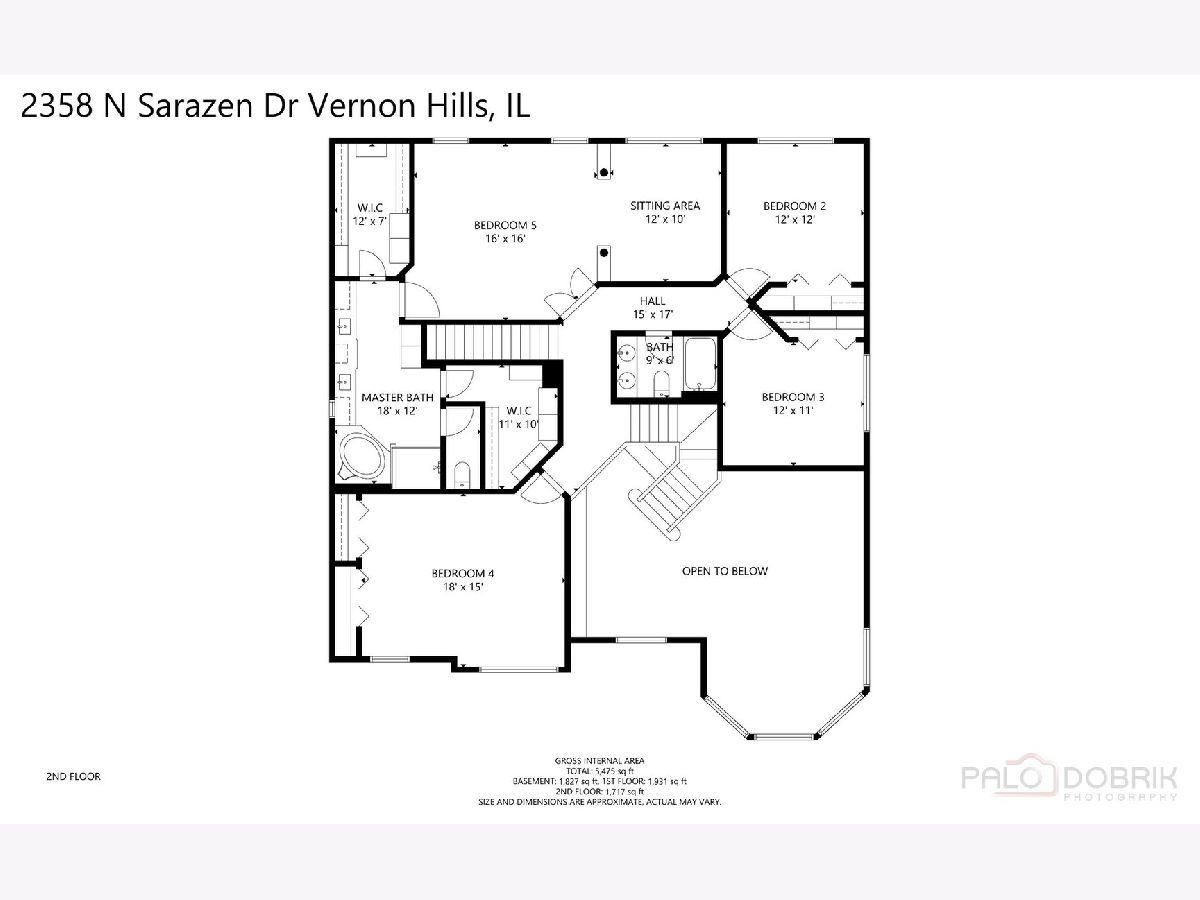
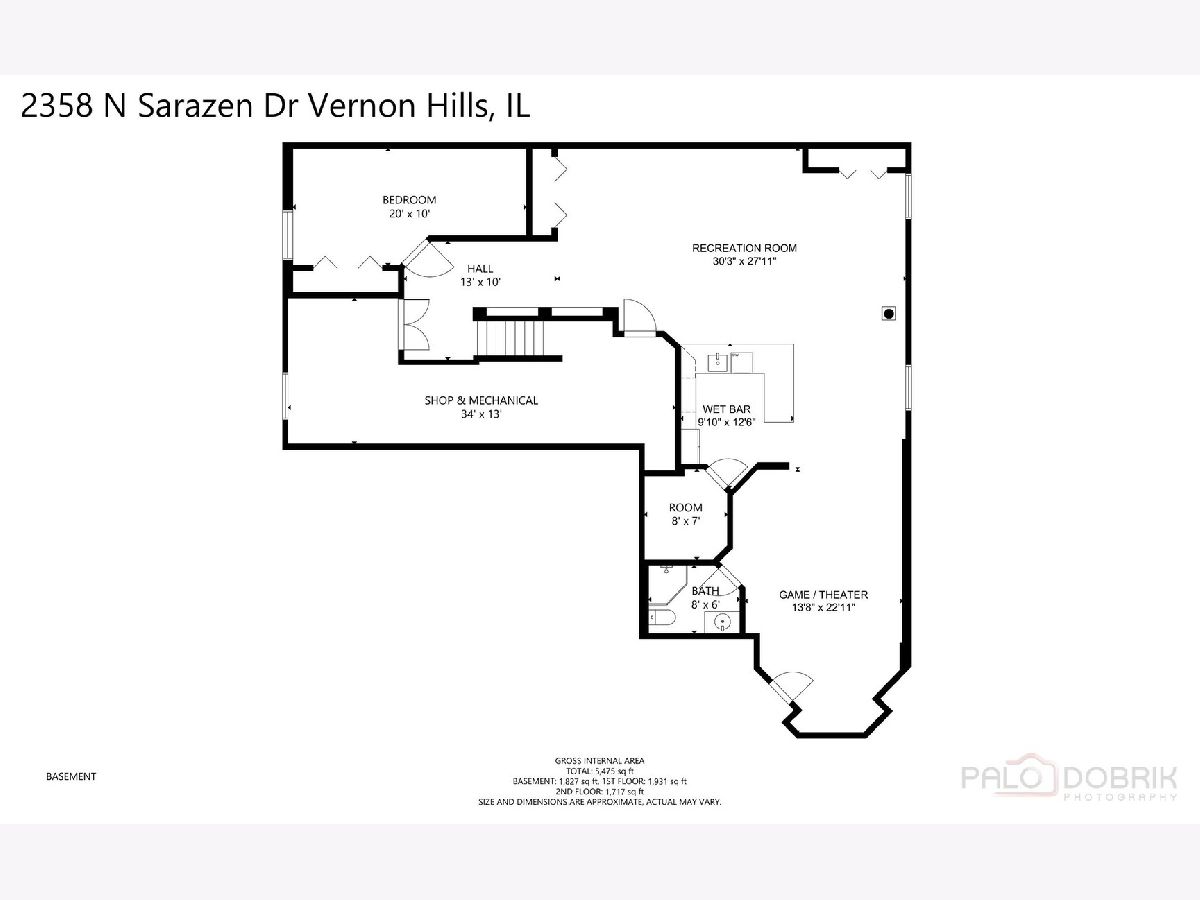
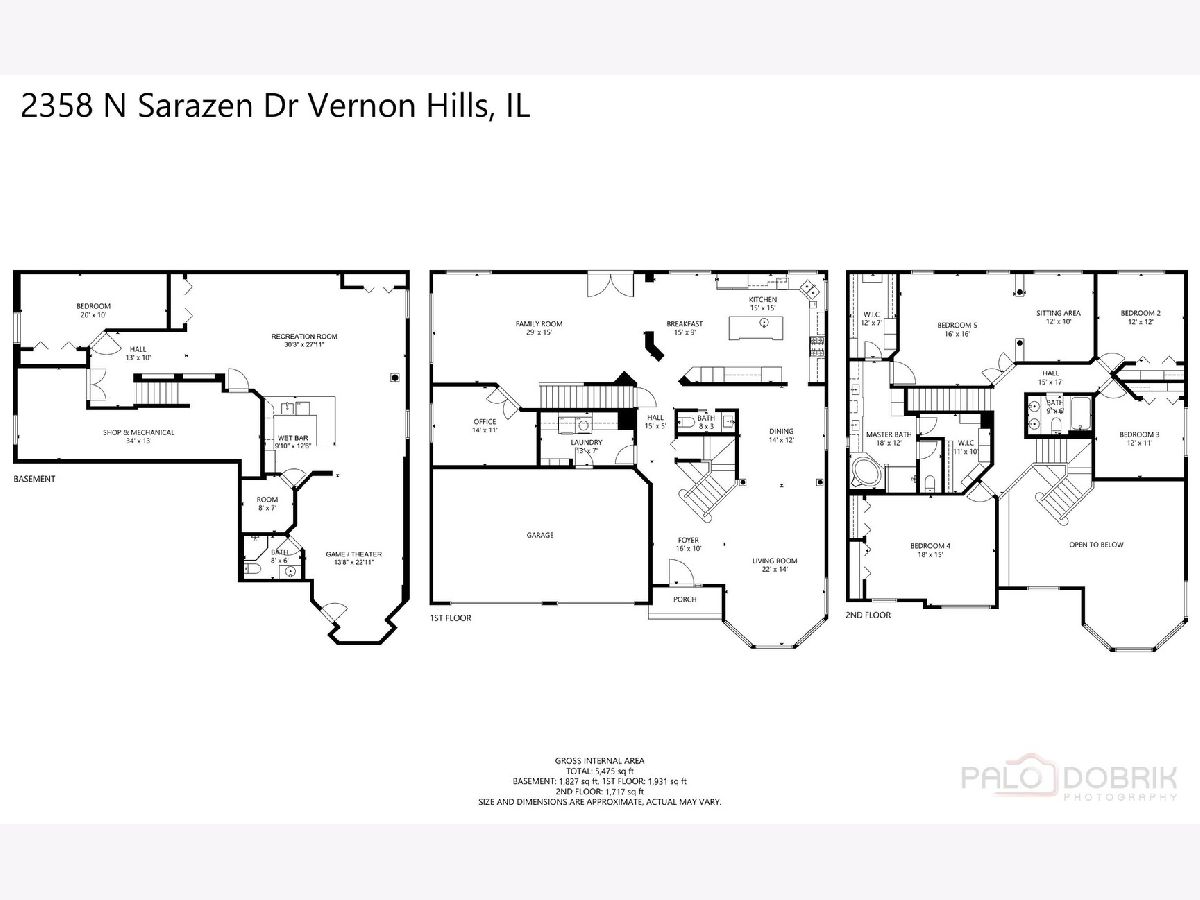
Room Specifics
Total Bedrooms: 5
Bedrooms Above Ground: 4
Bedrooms Below Ground: 1
Dimensions: —
Floor Type: Carpet
Dimensions: —
Floor Type: Carpet
Dimensions: —
Floor Type: Carpet
Dimensions: —
Floor Type: —
Full Bathrooms: 4
Bathroom Amenities: Whirlpool,Double Sink,Full Body Spray Shower
Bathroom in Basement: 1
Rooms: Bedroom 5,Eating Area,Office,Recreation Room,Game Room,Sitting Room,Foyer
Basement Description: Finished
Other Specifics
| 3 | |
| Concrete Perimeter | |
| Concrete | |
| Brick Paver Patio, Fire Pit | |
| Cul-De-Sac,Landscaped,Fence-Invisible Pet | |
| 70.17X10.04X147.88X75X141. | |
| Unfinished | |
| Full | |
| Hardwood Floors, First Floor Laundry, Walk-In Closet(s), Ceilings - 9 Foot, Open Floorplan, Some Insulated Wndws, Some Storm Doors | |
| Double Oven, Microwave, Dishwasher, High End Refrigerator, Washer, Dryer, Disposal, Stainless Steel Appliance(s), Built-In Oven, Range Hood, Gas Cooktop | |
| Not in DB | |
| Park, Lake, Curbs, Street Lights, Street Paved | |
| — | |
| — | |
| Gas Log |
Tax History
| Year | Property Taxes |
|---|---|
| 2021 | $17,707 |
Contact Agent
Nearby Similar Homes
Nearby Sold Comparables
Contact Agent
Listing Provided By
Baird & Warner





