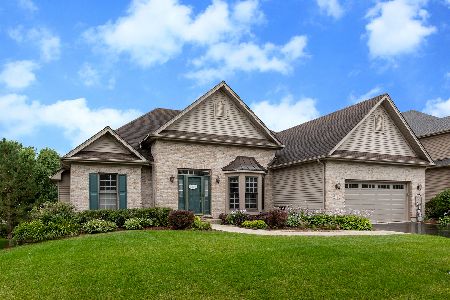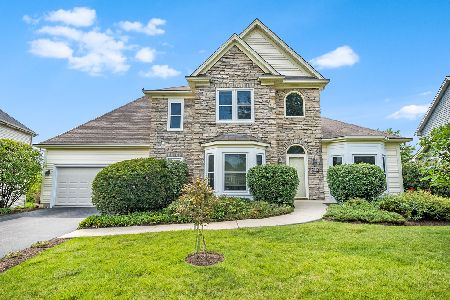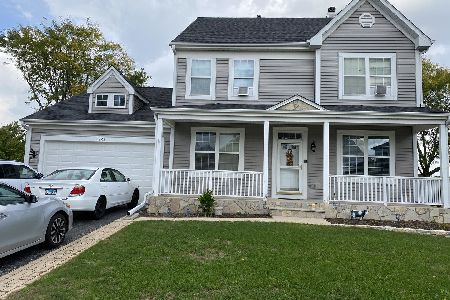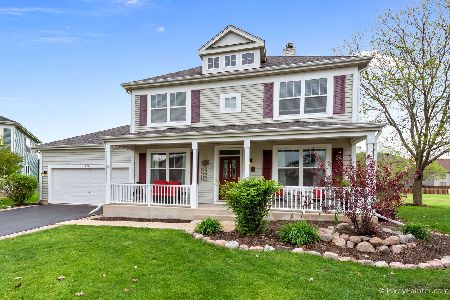2332 Lehman Drive, West Chicago, Illinois 60185
$418,000
|
Sold
|
|
| Status: | Closed |
| Sqft: | 4,001 |
| Cost/Sqft: | $106 |
| Beds: | 5 |
| Baths: | 4 |
| Year Built: | 1999 |
| Property Taxes: | $10,672 |
| Days On Market: | 4369 |
| Lot Size: | 0,30 |
Description
Enjoy absolutely breathtaking views of the water & prairie from your custom built John Henry home! Beautiful brick & stone scape. Full walk-out basement w/party kitchen, bedroom & bath. Exquisite trim throughout, sets of french doors, hardwood floors & volume ceilings. Inviting family room w/brick fireplace. Gourmet kitchen w/island, granite, wine refrigerator. 1st floor den. Lovely master suite. Walk 2 grade school.
Property Specifics
| Single Family | |
| — | |
| — | |
| 1999 | |
| Full,Walkout | |
| — | |
| No | |
| 0.3 |
| Du Page | |
| Reserves At Cornerstone | |
| 125 / Annual | |
| Other | |
| Public | |
| Public Sewer | |
| 08537131 | |
| 0119402011 |
Nearby Schools
| NAME: | DISTRICT: | DISTANCE: | |
|---|---|---|---|
|
Grade School
Norton Creek Elementary School |
303 | — | |
|
Middle School
Wredling Middle School |
303 | Not in DB | |
|
High School
St. Charles East High School |
303 | Not in DB | |
Property History
| DATE: | EVENT: | PRICE: | SOURCE: |
|---|---|---|---|
| 24 Apr, 2014 | Sold | $418,000 | MRED MLS |
| 18 Feb, 2014 | Under contract | $425,000 | MRED MLS |
| 14 Feb, 2014 | Listed for sale | $425,000 | MRED MLS |
Room Specifics
Total Bedrooms: 5
Bedrooms Above Ground: 5
Bedrooms Below Ground: 0
Dimensions: —
Floor Type: Carpet
Dimensions: —
Floor Type: Carpet
Dimensions: —
Floor Type: Carpet
Dimensions: —
Floor Type: —
Full Bathrooms: 4
Bathroom Amenities: Whirlpool,Separate Shower,Double Sink
Bathroom in Basement: 1
Rooms: Kitchen,Bedroom 5,Den,Eating Area,Recreation Room
Basement Description: Finished
Other Specifics
| 2.5 | |
| Concrete Perimeter | |
| Asphalt,Brick | |
| Deck, Brick Paver Patio | |
| Landscaped,Pond(s),Water View | |
| 71X161X90X164 | |
| — | |
| Full | |
| Vaulted/Cathedral Ceilings, Bar-Wet, Hardwood Floors, In-Law Arrangement, First Floor Laundry | |
| Double Oven, Microwave, Dishwasher, Refrigerator, Bar Fridge, Washer, Dryer, Disposal | |
| Not in DB | |
| Sidewalks, Street Lights, Street Paved | |
| — | |
| — | |
| Wood Burning, Gas Log, Gas Starter |
Tax History
| Year | Property Taxes |
|---|---|
| 2014 | $10,672 |
Contact Agent
Nearby Similar Homes
Nearby Sold Comparables
Contact Agent
Listing Provided By
RE/MAX Cornerstone








