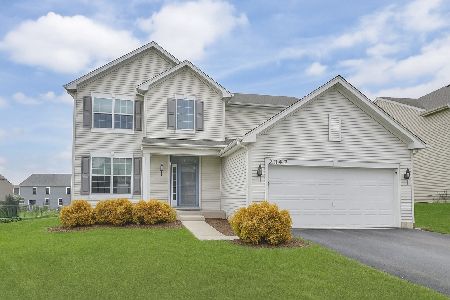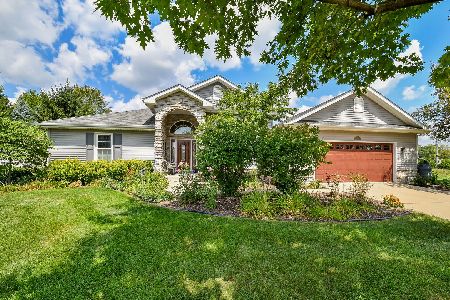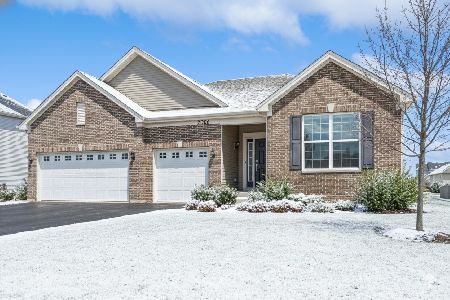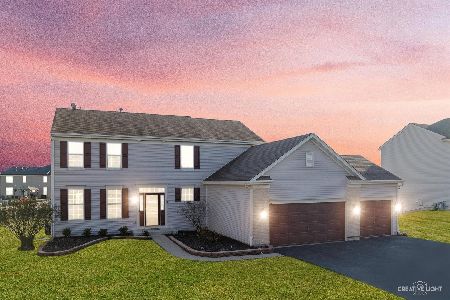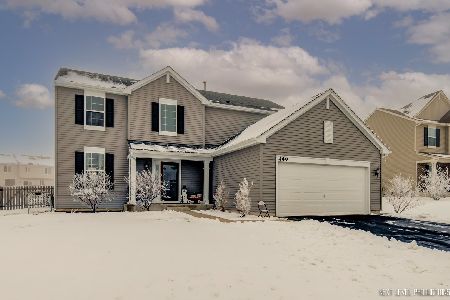2332 Winterthur Green, Yorkville, Illinois 60560
$360,000
|
Sold
|
|
| Status: | Closed |
| Sqft: | 2,541 |
| Cost/Sqft: | $148 |
| Beds: | 4 |
| Baths: | 3 |
| Year Built: | 2008 |
| Property Taxes: | $9,086 |
| Days On Market: | 1432 |
| Lot Size: | 0,00 |
Description
This 5 bedroom, 2.5 bathroom home in a quiet cul-de-sac in Windett Ridge has something for everyone! Wonderful open floor plan with 9 ft ceilings on the first level! Two story entry, large living room and dining room! Kitchen offering 42" maple cabinets, island, solid surface counter tops, tile backsplash, accent lighting and breakfast area. Large Family room and 1st floor den! Master bedroom with master bath, double vanity, separate shower and soaking tub. Three additional spacious bedrooms and full bath round out the 2nd floor. Finished lookout basement with recreation room, game room, 5th bedroom and storage room with built in shelving. Large deck, brick paver patio with custom exterior lighting and three car heated garage too! This home has it all!
Property Specifics
| Single Family | |
| — | |
| — | |
| 2008 | |
| — | |
| — | |
| No | |
| — |
| Kendall | |
| Windett Ridge | |
| 354 / Annual | |
| — | |
| — | |
| — | |
| 11302681 | |
| 0509255073 |
Nearby Schools
| NAME: | DISTRICT: | DISTANCE: | |
|---|---|---|---|
|
Grade School
Circle Center Grade School |
115 | — | |
|
Middle School
Yorkville Middle School |
115 | Not in DB | |
|
High School
Yorkville High School |
115 | Not in DB | |
Property History
| DATE: | EVENT: | PRICE: | SOURCE: |
|---|---|---|---|
| 29 Apr, 2022 | Sold | $360,000 | MRED MLS |
| 4 Apr, 2022 | Under contract | $375,000 | MRED MLS |
| 12 Jan, 2022 | Listed for sale | $350,000 | MRED MLS |
| 8 Oct, 2025 | Sold | $467,000 | MRED MLS |
| 6 Sep, 2025 | Under contract | $465,000 | MRED MLS |
| — | Last price change | $475,000 | MRED MLS |
| 22 Aug, 2025 | Listed for sale | $475,000 | MRED MLS |




























Room Specifics
Total Bedrooms: 5
Bedrooms Above Ground: 4
Bedrooms Below Ground: 1
Dimensions: —
Floor Type: —
Dimensions: —
Floor Type: —
Dimensions: —
Floor Type: —
Dimensions: —
Floor Type: —
Full Bathrooms: 3
Bathroom Amenities: Double Sink,Soaking Tub
Bathroom in Basement: 0
Rooms: —
Basement Description: Finished
Other Specifics
| 3 | |
| — | |
| Asphalt | |
| — | |
| — | |
| 63 X 183 X 117 X 162 | |
| Unfinished | |
| — | |
| — | |
| — | |
| Not in DB | |
| — | |
| — | |
| — | |
| — |
Tax History
| Year | Property Taxes |
|---|---|
| 2022 | $9,086 |
| 2025 | $9,662 |
Contact Agent
Nearby Similar Homes
Nearby Sold Comparables
Contact Agent
Listing Provided By
Coldwell Banker Real Estate Group - Yorkville

