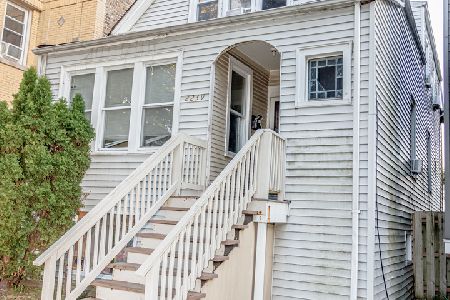2333 Berwyn Avenue, Lincoln Square, Chicago, Illinois 60625
$682,500
|
Sold
|
|
| Status: | Closed |
| Sqft: | 2,500 |
| Cost/Sqft: | $280 |
| Beds: | 3 |
| Baths: | 3 |
| Year Built: | 1886 |
| Property Taxes: | $10,082 |
| Days On Market: | 2290 |
| Lot Size: | 0,09 |
Description
View our virtual 3D Tour! Feel the difference a 30ft wide lot makes as you walk into this STUNNING Bowmanville home packed w/discerning finishes at every turn. Open, comfortable & contemporary floor plan boasts a spacious living room with separate reading area (can be made into 4th bedroom IF desired); a bright dining room; large sitting area with windowed bay; a sunny mud room/breakfast nook; and an extremely tasteful quartz kitchen w/custom cabinetry, endless counters, an island and stainless appliances & range hood. Full bath on main level, too! Upstairs features large master and 2nd front bedroom each with skylight, great closet space and a large, dual vanity bath accessed directly from master and hallway. Lower level includes a huge family rm, bedroom & full bath. New plumbing, elec, 2 separate HVAC systems, fenced yard, 2 car garage PLUS extra prkg pad! Level 1+ Chappell Elem. Walk to both Lincoln Square & Andersonville! SHOWINGS THIS SUN 9/15 from 1-3pm.
Property Specifics
| Single Family | |
| — | |
| — | |
| 1886 | |
| Full,English | |
| — | |
| No | |
| 0.09 |
| Cook | |
| — | |
| — / Not Applicable | |
| None | |
| Lake Michigan,Public | |
| Public Sewer | |
| 10517403 | |
| 14071120070000 |
Nearby Schools
| NAME: | DISTRICT: | DISTANCE: | |
|---|---|---|---|
|
Grade School
Chappell Elementary School |
299 | — | |
Property History
| DATE: | EVENT: | PRICE: | SOURCE: |
|---|---|---|---|
| 28 Dec, 2012 | Sold | $230,000 | MRED MLS |
| 9 Sep, 2012 | Under contract | $265,000 | MRED MLS |
| — | Last price change | $300,000 | MRED MLS |
| 22 Jun, 2012 | Listed for sale | $329,000 | MRED MLS |
| 12 Nov, 2019 | Sold | $682,500 | MRED MLS |
| 26 Sep, 2019 | Under contract | $700,000 | MRED MLS |
| 13 Sep, 2019 | Listed for sale | $700,000 | MRED MLS |
Room Specifics
Total Bedrooms: 3
Bedrooms Above Ground: 3
Bedrooms Below Ground: 0
Dimensions: —
Floor Type: Hardwood
Dimensions: —
Floor Type: Carpet
Full Bathrooms: 3
Bathroom Amenities: Double Sink,Soaking Tub
Bathroom in Basement: 1
Rooms: Mud Room,Sitting Room,Walk In Closet
Basement Description: Finished,Exterior Access
Other Specifics
| 2 | |
| — | |
| Concrete,Off Alley | |
| Porch, Storms/Screens | |
| — | |
| 30X125 | |
| — | |
| Full | |
| Skylight(s), Hardwood Floors, First Floor Full Bath, Walk-In Closet(s) | |
| Microwave, Dishwasher, Refrigerator, Washer, Dryer, Disposal, Stainless Steel Appliance(s), Range Hood | |
| Not in DB | |
| Sidewalks, Street Lights, Street Paved | |
| — | |
| — | |
| — |
Tax History
| Year | Property Taxes |
|---|---|
| 2012 | $6,128 |
| 2019 | $10,082 |
Contact Agent
Nearby Similar Homes
Nearby Sold Comparables
Contact Agent
Listing Provided By
Dream Town Realty




