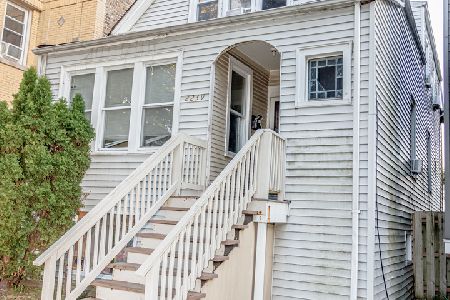2329 Berwyn Avenue, Lincoln Square, Chicago, Illinois 60625
$605,000
|
Sold
|
|
| Status: | Closed |
| Sqft: | 0 |
| Cost/Sqft: | — |
| Beds: | 3 |
| Baths: | 4 |
| Year Built: | — |
| Property Taxes: | $8,397 |
| Days On Market: | 3343 |
| Lot Size: | 0,00 |
Description
The Lincoln Square, Bowmanville home at a price you've dreamed of! Three (or four) bedrooms, four full baths quality gut renovation in 2005. Inviting front porch, gorgeous yard and two decks. Open floor-plan living and dining flows into WOW factor huge kitchen / great room. Room for a sectional and big flat screen! 2nd level has three bedrooms and guest bathroom. True master bedroom suite for KING SIZE bed, 8x5 walk-in closet, 2nd closet and attractive bathroom w/ walk-in shower. GREAT finished living space in basement features office area, 4th bedroom (no closet but can be added), family room, laundry room and storage rm. Walk to Half Acre brewery, Winnemac Park, local business, grocery and all that Andersonville and Lincoln Square offer. Short bus or bike ride to CTA Brown Line, Red Line and Ravenswood Metra. Booming garden friendly, pet friendly Bowmanville features both high end homes, long time neighbors and great community spirit! This is the one!
Property Specifics
| Single Family | |
| — | |
| — | |
| — | |
| Full | |
| — | |
| No | |
| 0 |
| Cook | |
| — | |
| 0 / Not Applicable | |
| None | |
| Lake Michigan | |
| Public Sewer | |
| 09373695 | |
| 14071120080000 |
Nearby Schools
| NAME: | DISTRICT: | DISTANCE: | |
|---|---|---|---|
|
Grade School
Chappell Elementary School |
299 | — | |
|
High School
Amundsen High School |
299 | Not in DB | |
Property History
| DATE: | EVENT: | PRICE: | SOURCE: |
|---|---|---|---|
| 1 Mar, 2017 | Sold | $605,000 | MRED MLS |
| 26 Dec, 2016 | Under contract | $624,900 | MRED MLS |
| 24 Oct, 2016 | Listed for sale | $624,900 | MRED MLS |
Room Specifics
Total Bedrooms: 4
Bedrooms Above Ground: 3
Bedrooms Below Ground: 1
Dimensions: —
Floor Type: Hardwood
Dimensions: —
Floor Type: Hardwood
Dimensions: —
Floor Type: Ceramic Tile
Full Bathrooms: 4
Bathroom Amenities: Whirlpool
Bathroom in Basement: 1
Rooms: Foyer,Utility Room-Lower Level,Walk In Closet,Deck,Terrace,Storage
Basement Description: Finished
Other Specifics
| 2 | |
| Concrete Perimeter | |
| — | |
| Deck, Patio, Porch, Storms/Screens | |
| Fenced Yard | |
| 30' X 125' | |
| — | |
| Full | |
| Vaulted/Cathedral Ceilings, Hardwood Floors, First Floor Full Bath | |
| Range, Microwave, Dishwasher, Refrigerator, Washer, Dryer, Disposal | |
| Not in DB | |
| Sidewalks, Street Lights, Street Paved | |
| — | |
| — | |
| — |
Tax History
| Year | Property Taxes |
|---|---|
| 2017 | $8,397 |
Contact Agent
Nearby Similar Homes
Nearby Sold Comparables
Contact Agent
Listing Provided By
Kale Realty




