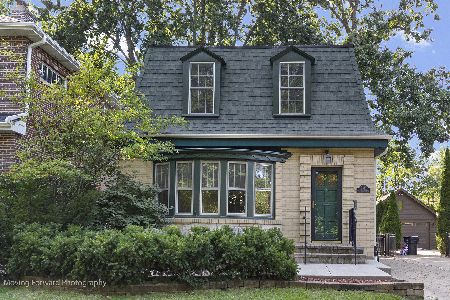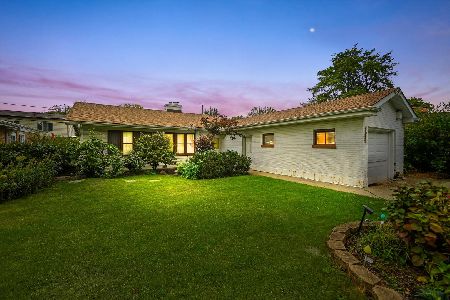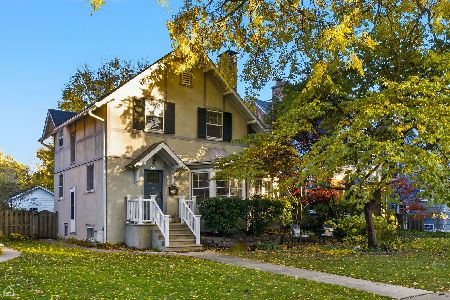2333 Hastings Avenue, Evanston, Illinois 60201
$1,175,000
|
Sold
|
|
| Status: | Closed |
| Sqft: | 2,800 |
| Cost/Sqft: | $375 |
| Beds: | 3 |
| Baths: | 4 |
| Year Built: | 1909 |
| Property Taxes: | $14,929 |
| Days On Market: | 1394 |
| Lot Size: | 0,14 |
Description
Nothing to do but move right into this immaculate, recently renovated cedar shake Dutch Colonial offering a modern, airy layout, on trend finishes and great natural light. 2016 renovation provided for a fully redesigned 4 bed/3.5 bath single family home with a large open main floor and great flow throughout. Gorgeous, open kitchen features white cabinets, white subway tile backsplash, Quartzite countertops, Bosch stainless steel appliances and large center island. Primary bedroom features ensuite bath with double vanity, oversized walk-in shower and spacious walk-in closet with custom built-ins. Finished lower level offers a family room, 4th bedroom with walk-in closet and ensuite full bath offering walk in shower with subway tile and bench seating. Wonderful details/finish level including custom milled staircase, decorative fireplace, Marvin windows, recessed lighting, Grohe/Duravit/Lightology fixtures, engineered oak floors, pocket doors and custom built-in closet organizers throughout. Enjoy the tranquility of your oversized fenced in yard on a 50' wide lot. Wraparound back deck leads to backyard with playset and brick paver walkway from your screened in porch accessed through French doors from the living room. Plenty of room to office from home and great storage. 2nd floor laundry. Great tech and smart home features: Lutron switches throughout, Ecobee thermostat, Ring doorbell and Tesla solar power energy system added to provide whole home backup in addition to providing energy savings. 2 car garage features lofted room above for extra storage or possibility of additional office space. Incredible Northwest Evanston neighborhood just 1.5 blocks from Bent Park with easy access to the highway, Old Orchard, Central St shops/restaurants and Metra.
Property Specifics
| Single Family | |
| — | |
| — | |
| 1909 | |
| — | |
| — | |
| No | |
| 0.14 |
| Cook | |
| — | |
| 0 / Not Applicable | |
| — | |
| — | |
| — | |
| 11330068 | |
| 10113100050000 |
Nearby Schools
| NAME: | DISTRICT: | DISTANCE: | |
|---|---|---|---|
|
Grade School
Willard Elementary School |
65 | — | |
|
Middle School
Haven Middle School |
65 | Not in DB | |
|
High School
Evanston Twp High School |
202 | Not in DB | |
Property History
| DATE: | EVENT: | PRICE: | SOURCE: |
|---|---|---|---|
| 30 Jul, 2014 | Sold | $376,000 | MRED MLS |
| 6 Jul, 2014 | Under contract | $325,000 | MRED MLS |
| 30 Jun, 2014 | Listed for sale | $325,000 | MRED MLS |
| 28 Nov, 2016 | Sold | $825,000 | MRED MLS |
| 15 Oct, 2016 | Under contract | $849,000 | MRED MLS |
| — | Last price change | $889,000 | MRED MLS |
| 9 Sep, 2016 | Listed for sale | $889,000 | MRED MLS |
| 31 Mar, 2022 | Sold | $1,175,000 | MRED MLS |
| 28 Feb, 2022 | Under contract | $1,050,000 | MRED MLS |
| 24 Feb, 2022 | Listed for sale | $1,050,000 | MRED MLS |
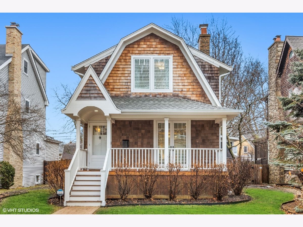
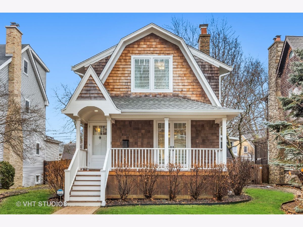
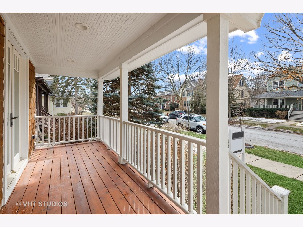
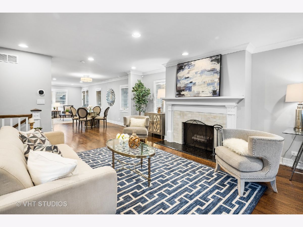
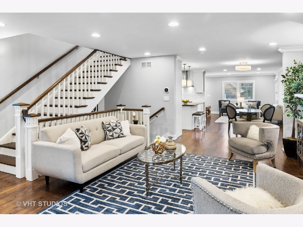
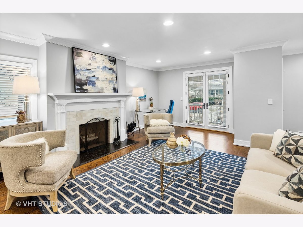
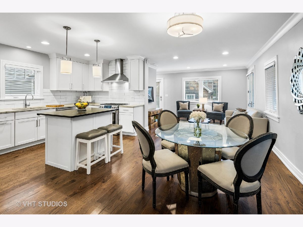
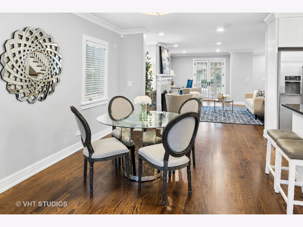
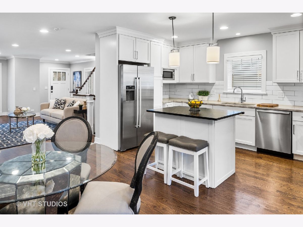
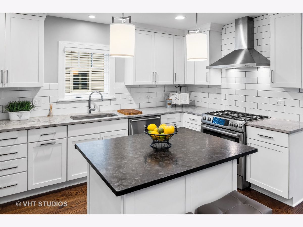
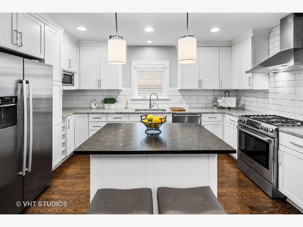
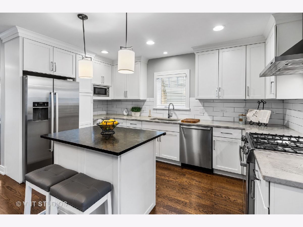
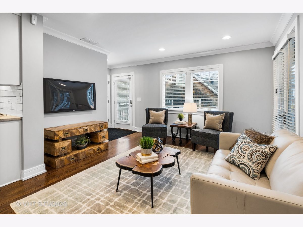
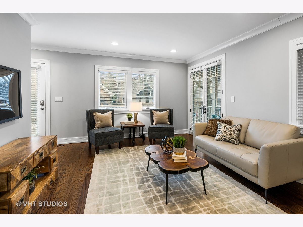
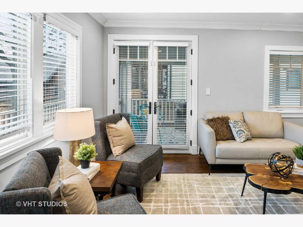
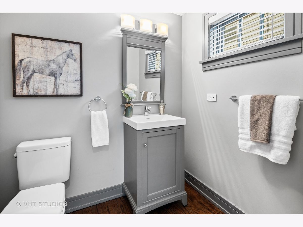
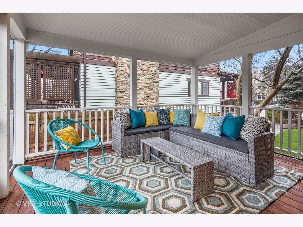
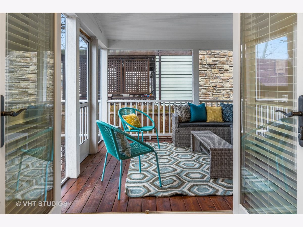
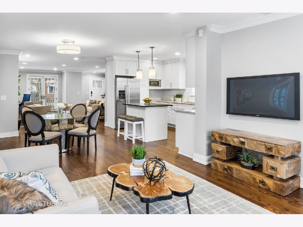
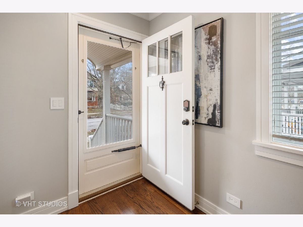
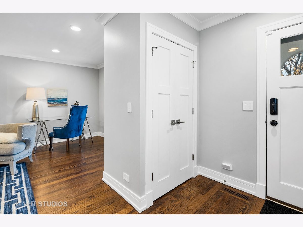
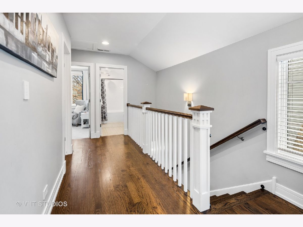
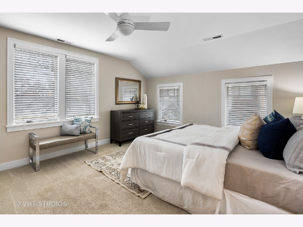
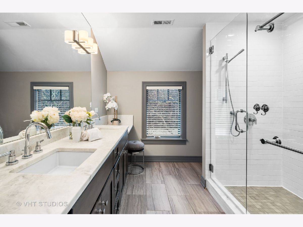
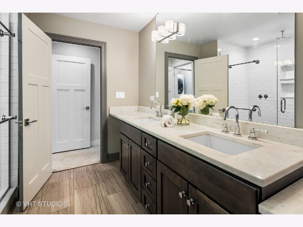
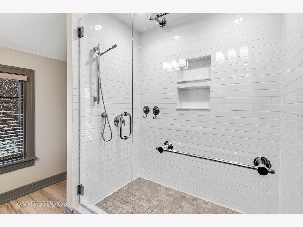
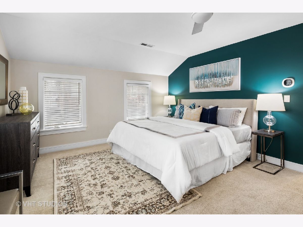
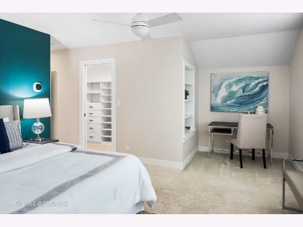
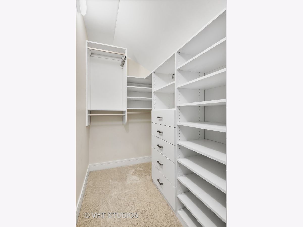
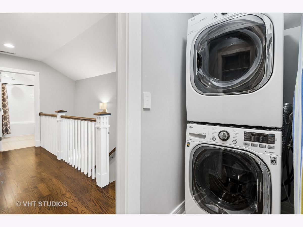
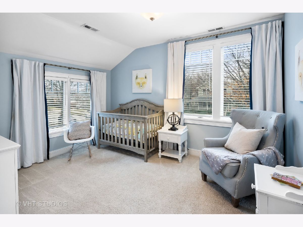
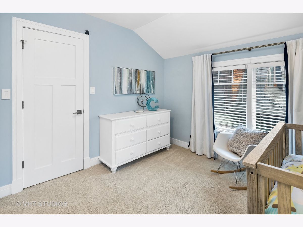
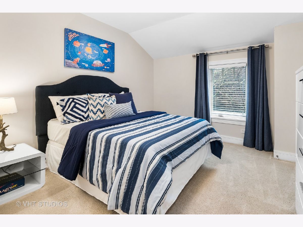
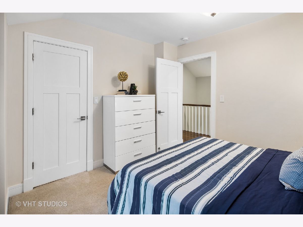
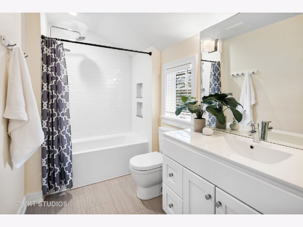
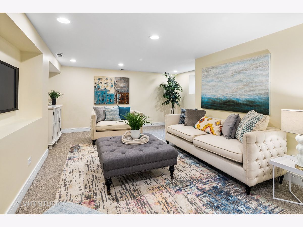
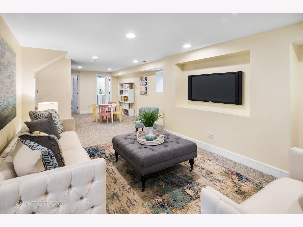
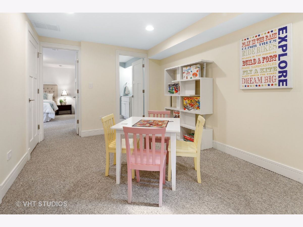
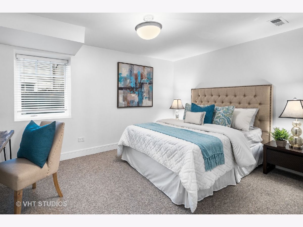
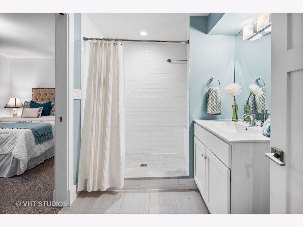
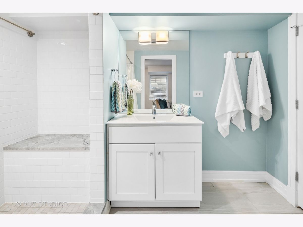
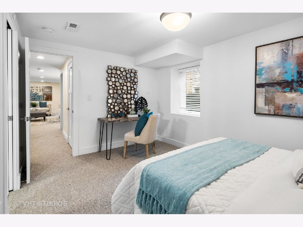
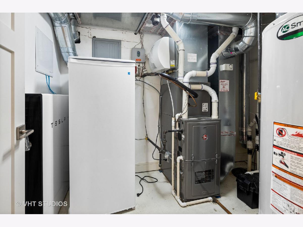
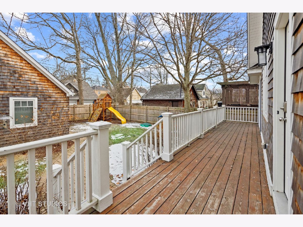
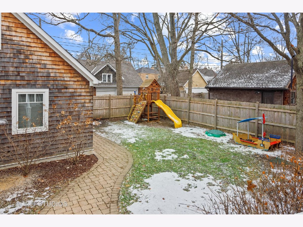
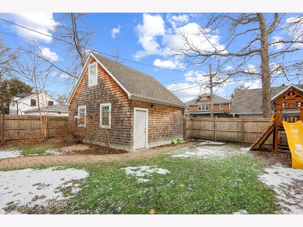
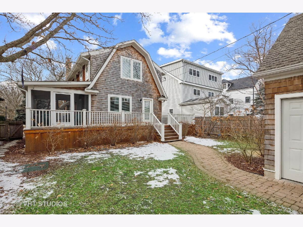
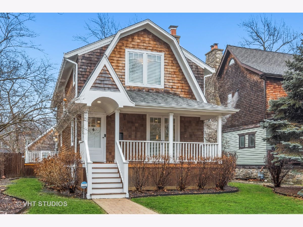
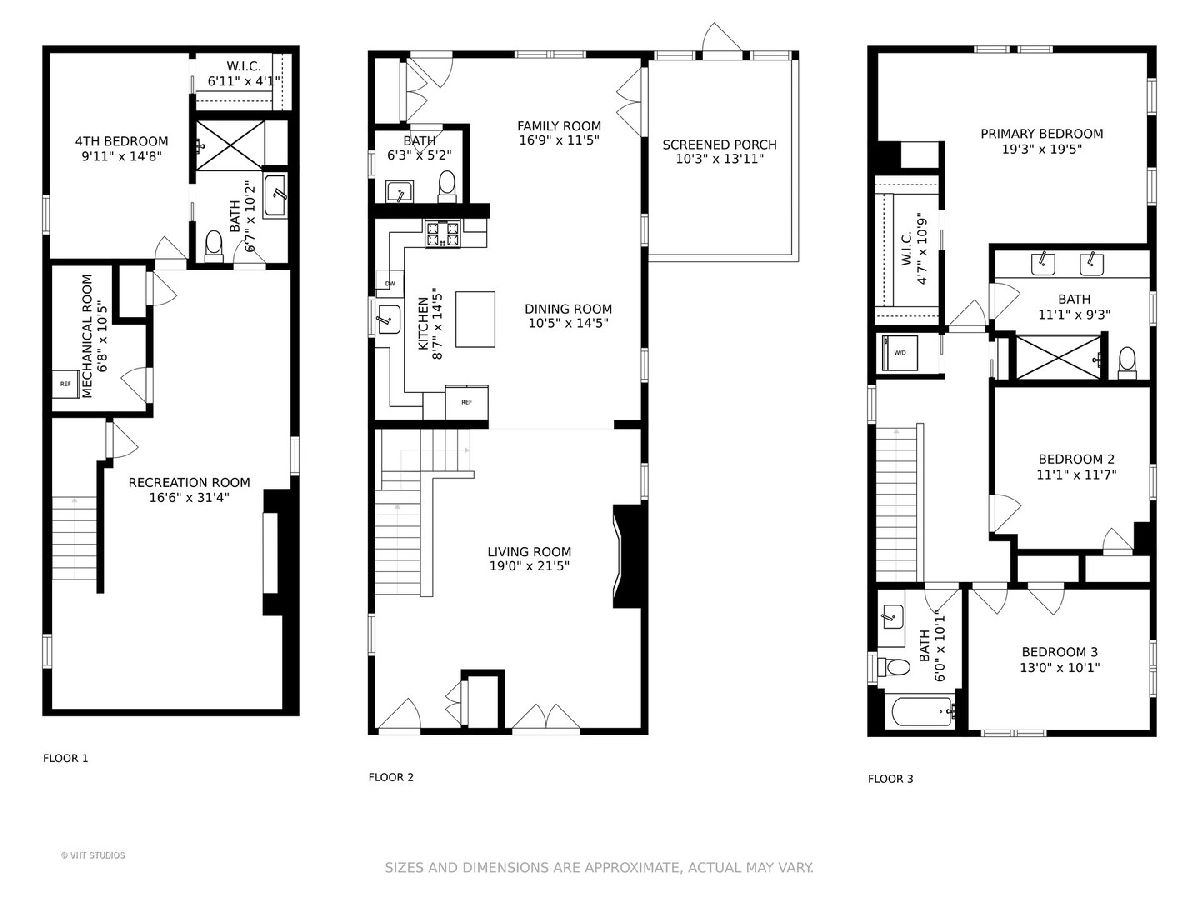
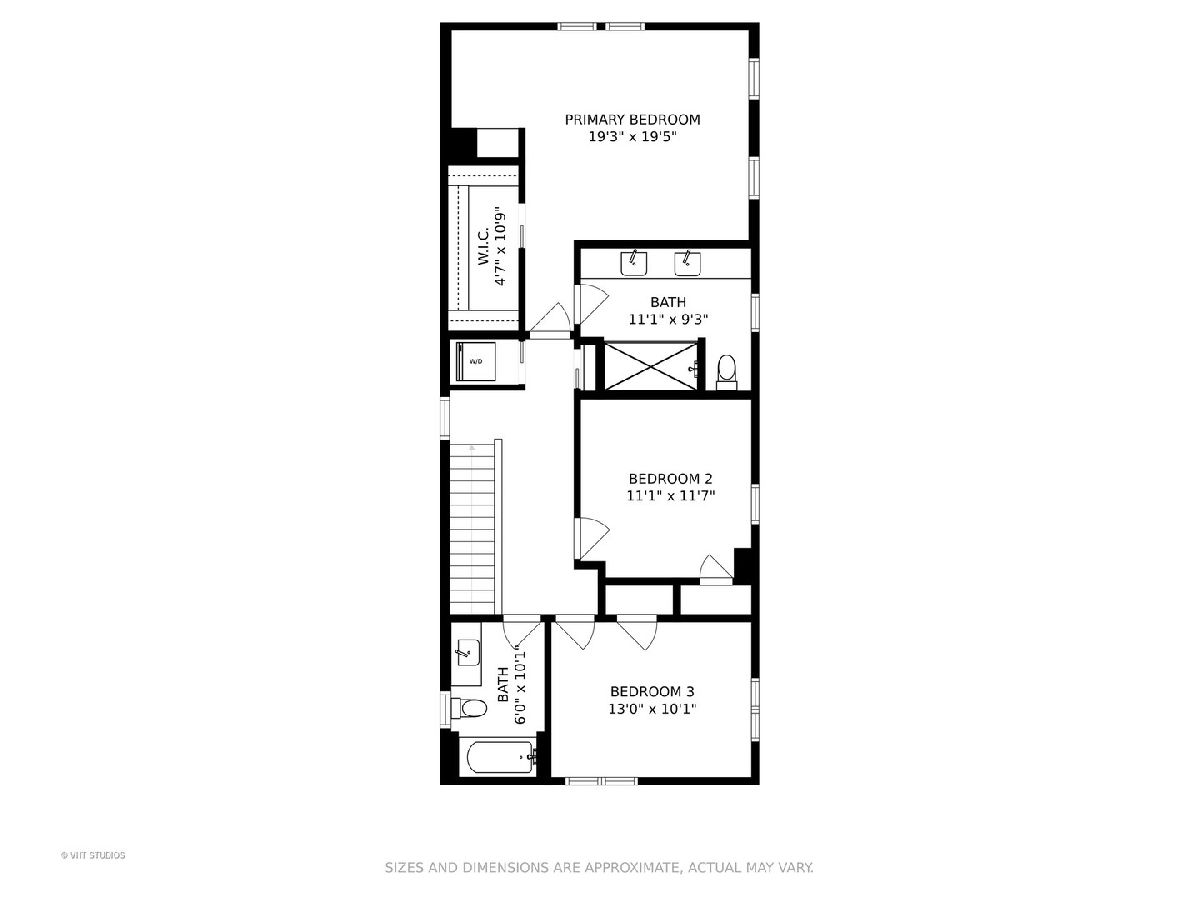
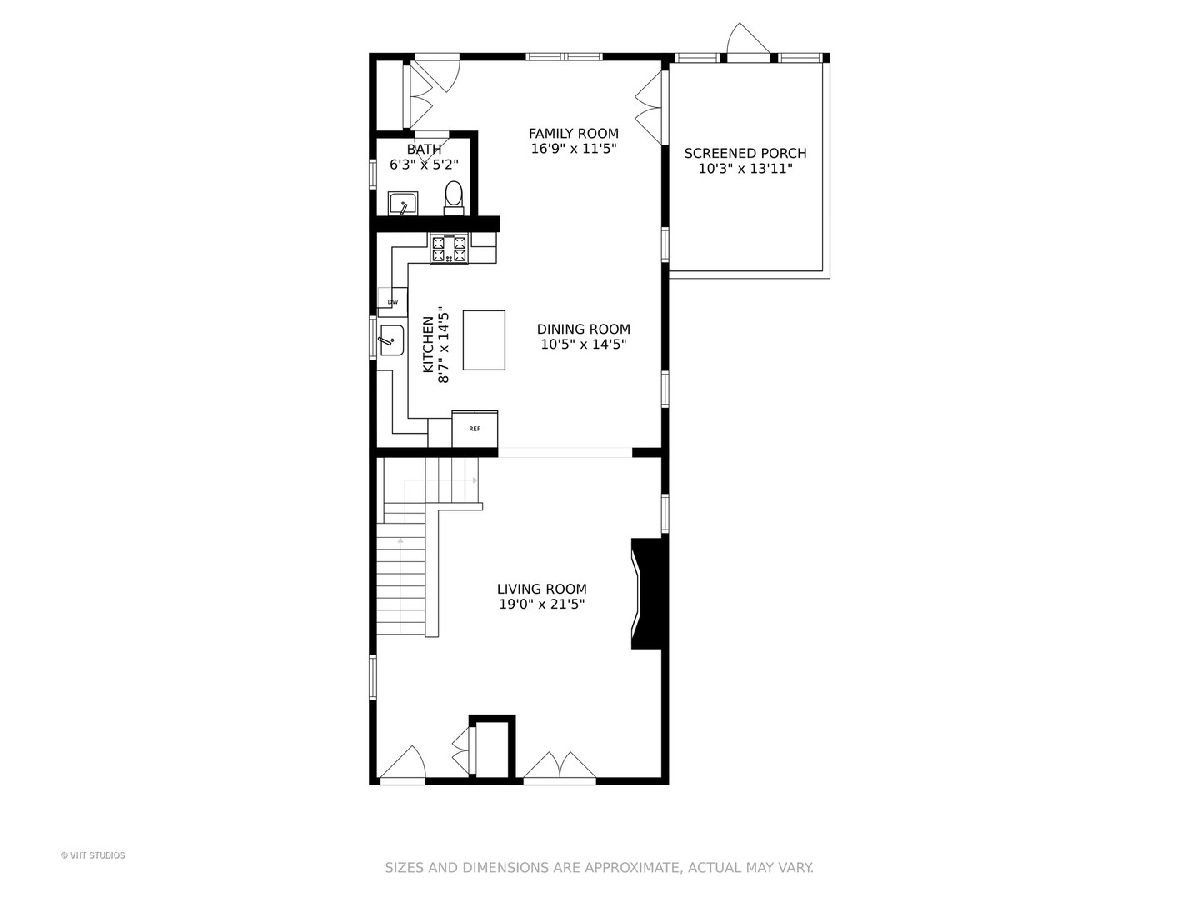
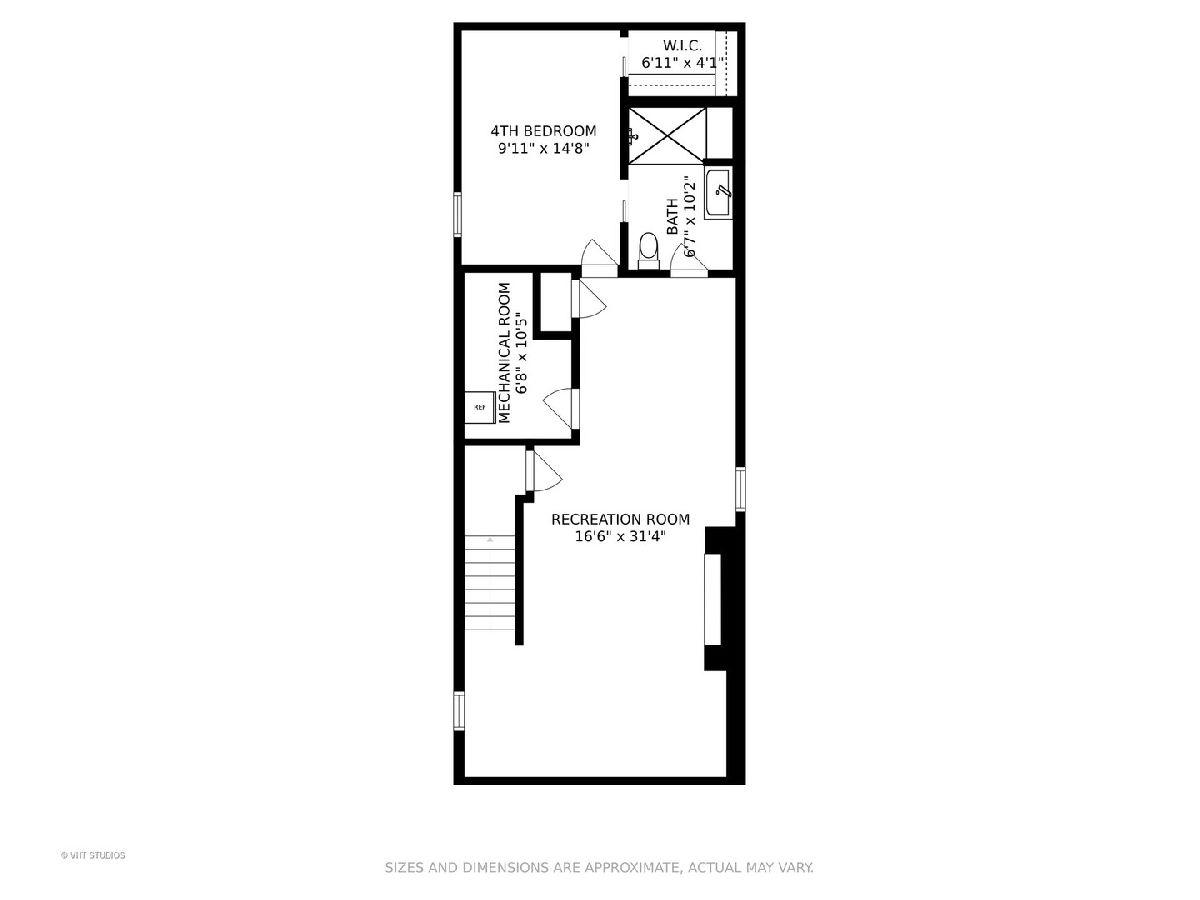
Room Specifics
Total Bedrooms: 4
Bedrooms Above Ground: 3
Bedrooms Below Ground: 1
Dimensions: —
Floor Type: —
Dimensions: —
Floor Type: —
Dimensions: —
Floor Type: —
Full Bathrooms: 4
Bathroom Amenities: Separate Shower,Double Sink
Bathroom in Basement: 1
Rooms: —
Basement Description: Finished
Other Specifics
| 2 | |
| — | |
| Off Alley | |
| — | |
| — | |
| 50 X 125.66 | |
| Unfinished | |
| — | |
| — | |
| — | |
| Not in DB | |
| — | |
| — | |
| — | |
| — |
Tax History
| Year | Property Taxes |
|---|---|
| 2014 | $10,900 |
| 2016 | $9,304 |
| 2022 | $14,929 |
Contact Agent
Nearby Similar Homes
Nearby Sold Comparables
Contact Agent
Listing Provided By
@properties | Christie's International Real Estate


