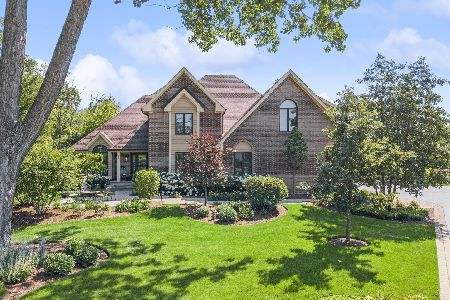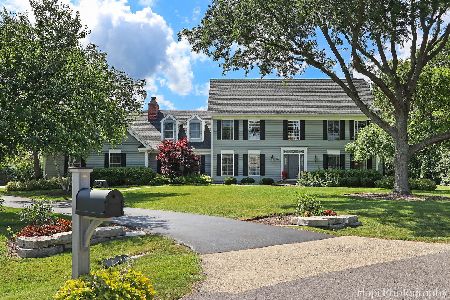2333 Huntington Lakes Drive, Libertyville, Illinois 60048
$610,000
|
Sold
|
|
| Status: | Closed |
| Sqft: | 2,889 |
| Cost/Sqft: | $218 |
| Beds: | 4 |
| Baths: | 4 |
| Year Built: | 1989 |
| Property Taxes: | $15,394 |
| Days On Market: | 2337 |
| Lot Size: | 0,99 |
Description
It just doesn't get much better than this! Lovingly and exceptionally updated over the past 3 years with plans to stay, but sellers move is your opportunity to move in and enjoy all their hard work. The house starts with a great curb appeal and ideal location on the cul-de-sac and a spacious, beautifully landscaped yard with invisible fence. Inside offers updates for everyone starting with all new wood look tile flooring on the main floor, including the open floor plan of the kitchen, eating area and well sized family room with fireplace. The welcoming foyer greets you with a dining room & living room with custom built-in desk space for multi use space. The kitchen offers an oversized island, beautiful and plentiful custom cabinetry. Upstairs features a master bedroom suite with all the bells and whistles from the huge walk in shower, to the dual vanity space to the customized walk in closet, the vaulted ceiling with skylight and of course, the coffee bar to start your day! The 3 additional bedrooms are all roomy with great closet space and are served by the completely updated hall bath. If that isn't enough, wait until you head downstairs to the just completed finished basement. The rec space is highlighted by luxury vinyl plank flooring, a custom bar, exposed brick wall, exercise room and half bath all so nice you may never want to go back upstairs. As an added bonus the 3-car side-load garage includes an epoxy floor and customized high end cabinetry. If you thought you would have to take things off your list to find your dream house, think again. This is the one!!!
Property Specifics
| Single Family | |
| — | |
| Traditional | |
| 1989 | |
| Full | |
| CUSTOM | |
| No | |
| 0.99 |
| Lake | |
| Huntington Lakes | |
| 500 / Annual | |
| Insurance,Other | |
| Private Well | |
| Septic-Private | |
| 10537244 | |
| 11034070040000 |
Nearby Schools
| NAME: | DISTRICT: | DISTANCE: | |
|---|---|---|---|
|
Grade School
Oak Grove Elementary School |
68 | — | |
|
Middle School
Oak Grove Elementary School |
68 | Not in DB | |
|
High School
Libertyville High School |
128 | Not in DB | |
Property History
| DATE: | EVENT: | PRICE: | SOURCE: |
|---|---|---|---|
| 28 Jun, 2012 | Sold | $582,000 | MRED MLS |
| 4 May, 2012 | Under contract | $599,000 | MRED MLS |
| — | Last price change | $620,000 | MRED MLS |
| 4 Apr, 2012 | Listed for sale | $620,000 | MRED MLS |
| 6 Nov, 2019 | Sold | $610,000 | MRED MLS |
| 21 Oct, 2019 | Under contract | $630,000 | MRED MLS |
| 3 Oct, 2019 | Listed for sale | $630,000 | MRED MLS |
Room Specifics
Total Bedrooms: 4
Bedrooms Above Ground: 4
Bedrooms Below Ground: 0
Dimensions: —
Floor Type: Carpet
Dimensions: —
Floor Type: Carpet
Dimensions: —
Floor Type: Carpet
Full Bathrooms: 4
Bathroom Amenities: Separate Shower,Double Sink
Bathroom in Basement: 1
Rooms: Recreation Room,Game Room,Eating Area,Exercise Room
Basement Description: Finished
Other Specifics
| 3 | |
| Concrete Perimeter | |
| Asphalt,Side Drive | |
| Deck | |
| Corner Lot,Cul-De-Sac | |
| 221 X 141 X 49 X 146 X 40 | |
| — | |
| Full | |
| Vaulted/Cathedral Ceilings, Skylight(s), Bar-Wet, First Floor Laundry, Walk-In Closet(s) | |
| Double Oven, Microwave, Dishwasher, Refrigerator, Washer, Dryer, Disposal | |
| Not in DB | |
| Street Paved | |
| — | |
| — | |
| Wood Burning, Gas Starter |
Tax History
| Year | Property Taxes |
|---|---|
| 2012 | $17,044 |
| 2019 | $15,394 |
Contact Agent
Nearby Similar Homes
Nearby Sold Comparables
Contact Agent
Listing Provided By
@properties









