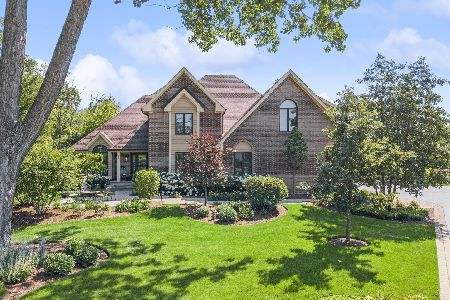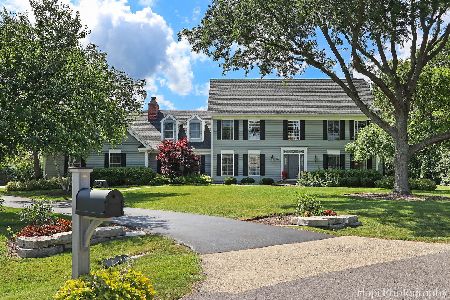2333 Huntington Lakes Drive, Libertyville, Illinois 60048
$582,000
|
Sold
|
|
| Status: | Closed |
| Sqft: | 2,940 |
| Cost/Sqft: | $204 |
| Beds: | 4 |
| Baths: | 3 |
| Year Built: | 1989 |
| Property Taxes: | $17,044 |
| Days On Market: | 5075 |
| Lot Size: | 0,99 |
Description
Renovated kitchen w/ Cherry cabinets, granite counters and a large island opens to family room with Hardwood Floors. Quality solid Build originally by Werchek. New neutral carpet upstairs. Cul-de-Sac location interior lot. Open floor plan. Tray ceiling in the master and a large master bath. Entertain on the large deck or enjoy the yard with a tranquil setting. Well cared for. Easy trail access to Independence Grove.
Property Specifics
| Single Family | |
| — | |
| Colonial | |
| 1989 | |
| Full | |
| CUSTOM | |
| No | |
| 0.99 |
| Lake | |
| Huntington Lakes | |
| 500 / Annual | |
| Insurance,Other | |
| Private Well | |
| Septic-Private | |
| 08034150 | |
| 11034070040000 |
Nearby Schools
| NAME: | DISTRICT: | DISTANCE: | |
|---|---|---|---|
|
Grade School
Oak Grove Elementary School |
68 | — | |
|
Middle School
Oak Grove Elementary School |
68 | Not in DB | |
|
High School
Libertyville High School |
128 | Not in DB | |
Property History
| DATE: | EVENT: | PRICE: | SOURCE: |
|---|---|---|---|
| 28 Jun, 2012 | Sold | $582,000 | MRED MLS |
| 4 May, 2012 | Under contract | $599,000 | MRED MLS |
| — | Last price change | $620,000 | MRED MLS |
| 4 Apr, 2012 | Listed for sale | $620,000 | MRED MLS |
| 6 Nov, 2019 | Sold | $610,000 | MRED MLS |
| 21 Oct, 2019 | Under contract | $630,000 | MRED MLS |
| 3 Oct, 2019 | Listed for sale | $630,000 | MRED MLS |
Room Specifics
Total Bedrooms: 4
Bedrooms Above Ground: 4
Bedrooms Below Ground: 0
Dimensions: —
Floor Type: Carpet
Dimensions: —
Floor Type: Carpet
Dimensions: —
Floor Type: Carpet
Full Bathrooms: 3
Bathroom Amenities: Separate Shower,Double Sink
Bathroom in Basement: 0
Rooms: Recreation Room
Basement Description: Finished
Other Specifics
| 3 | |
| Concrete Perimeter | |
| Asphalt | |
| Deck | |
| Corner Lot,Cul-De-Sac | |
| 221X141X49X146X40X118X89X4 | |
| — | |
| Full | |
| Hardwood Floors, First Floor Laundry | |
| Double Oven, Microwave, Dishwasher, Refrigerator, Washer, Dryer, Disposal | |
| Not in DB | |
| Street Paved | |
| — | |
| — | |
| Wood Burning, Gas Starter |
Tax History
| Year | Property Taxes |
|---|---|
| 2012 | $17,044 |
| 2019 | $15,394 |
Contact Agent
Nearby Similar Homes
Nearby Sold Comparables
Contact Agent
Listing Provided By
Kreuser & Seiler LTD









