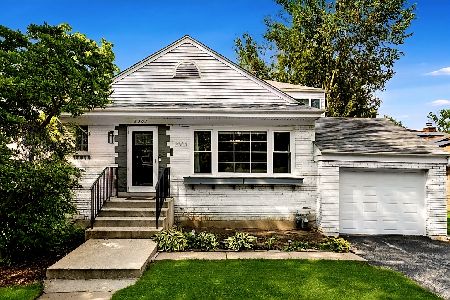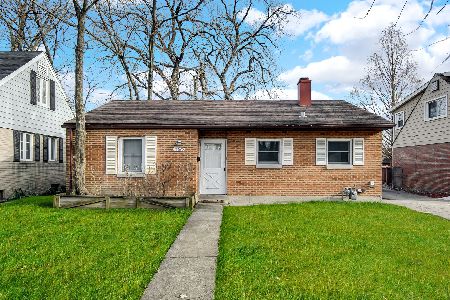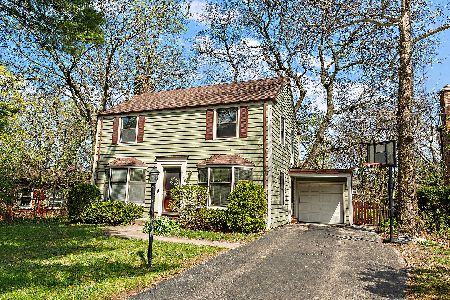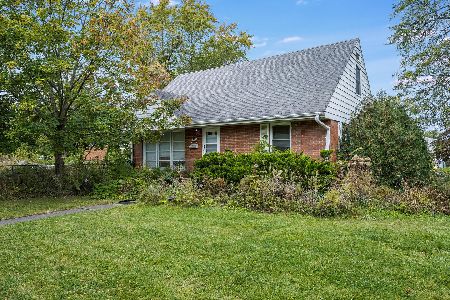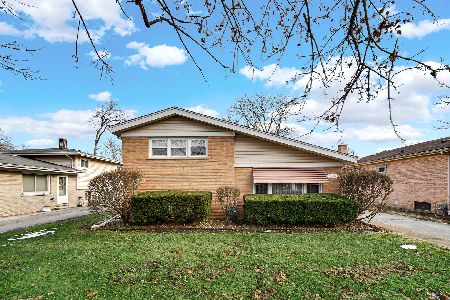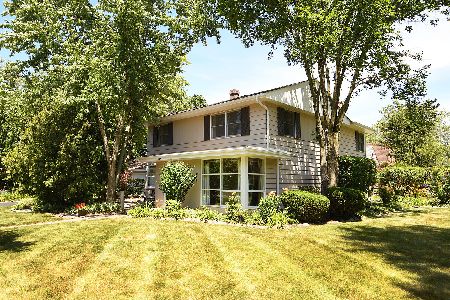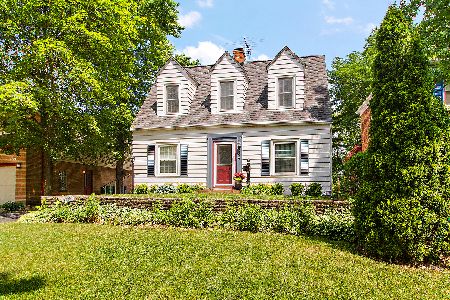2333 Hutchison Road, Flossmoor, Illinois 60422
$257,000
|
Sold
|
|
| Status: | Closed |
| Sqft: | 2,210 |
| Cost/Sqft: | $116 |
| Beds: | 4 |
| Baths: | 3 |
| Year Built: | 1949 |
| Property Taxes: | $9,626 |
| Days On Market: | 2122 |
| Lot Size: | 0,20 |
Description
The One You've Been Waiting For! This 4 bedroom 2 and a half bath home is pristine and ready for YOU! A paver driveway and lovely curb appeal welcomes you to this home. The light filled living room has a neutral decor, and beautiful hardwood floors, as well as a charming window seat, and connects to the dining room. The kitchen has eat-in space, on-trend dual tone cabinets, and colorful Moroccan style backsplash. The family room has vaulted shiplap ceiling, a woodburning stove, and sliding door to the gorgeous deck, gazebo and STUNNING yard with TONS of perennials, as well as a gate in back that leads to one of Homewood's best parks - complete with soccer field, walking path, playground and splashpad. Upstairs are 4 beautiful bedrooms all with hardwood floors. The Master Suite is a relaxing oasis with vaulted ceilings and custom painted walls. The master bathroom features a jetted soaking tub, separate shower, updated features and heated floors. The partially finished basement adds even more family space, as well as storage. There is a two car extra deep tandem garage. All of this in wonderful Flossmoor Park - a neighborhood much beloved for its friendly neighbors, and proximity to schools, parks, town and train.
Property Specifics
| Single Family | |
| — | |
| Georgian | |
| 1949 | |
| Partial | |
| — | |
| No | |
| 0.2 |
| Cook | |
| Flossmoor Park | |
| 0 / Not Applicable | |
| None | |
| Lake Michigan | |
| Public Sewer | |
| 10689309 | |
| 32063000020000 |
Nearby Schools
| NAME: | DISTRICT: | DISTANCE: | |
|---|---|---|---|
|
Grade School
Western Avenue Elementary School |
161 | — | |
|
Middle School
Parker Junior High School |
161 | Not in DB | |
|
High School
Homewood-flossmoor High School |
233 | Not in DB | |
Property History
| DATE: | EVENT: | PRICE: | SOURCE: |
|---|---|---|---|
| 19 May, 2016 | Sold | $220,000 | MRED MLS |
| 8 Apr, 2016 | Under contract | $229,500 | MRED MLS |
| 1 Mar, 2016 | Listed for sale | $229,500 | MRED MLS |
| 2 Jul, 2020 | Sold | $257,000 | MRED MLS |
| 3 May, 2020 | Under contract | $257,000 | MRED MLS |
| 13 Apr, 2020 | Listed for sale | $257,000 | MRED MLS |
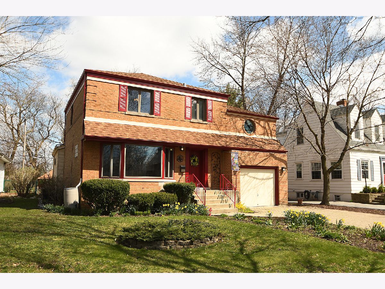
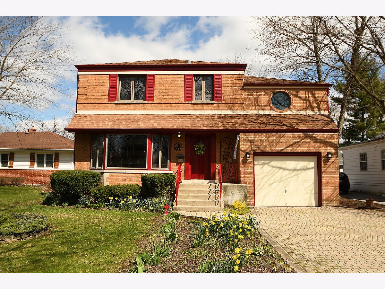
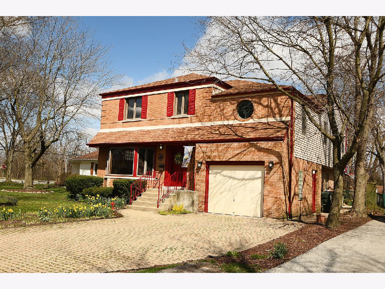
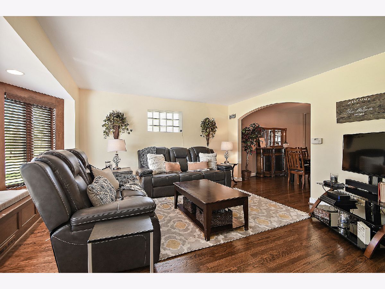
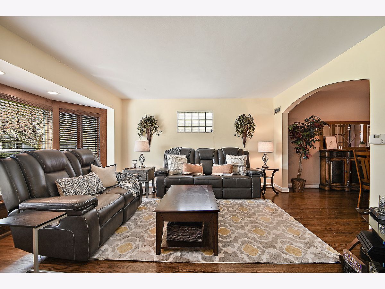
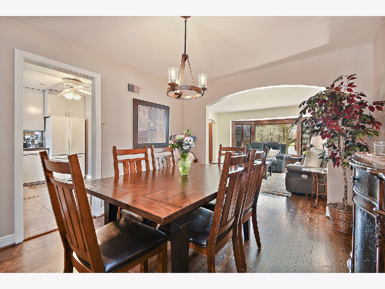
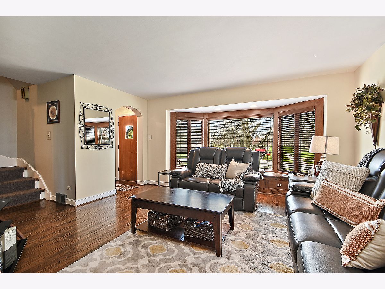
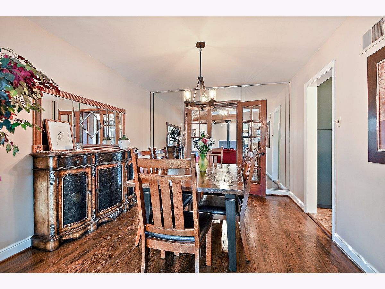
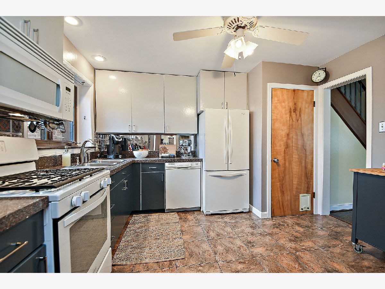
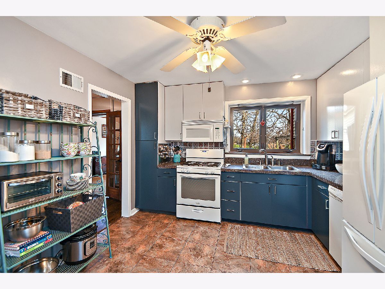
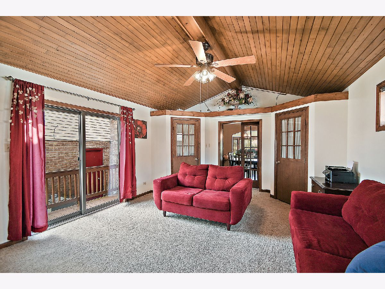
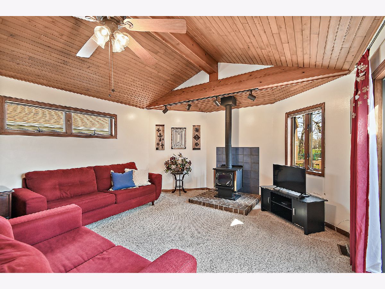
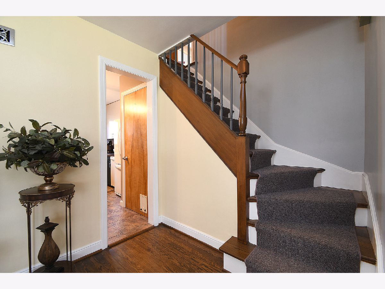
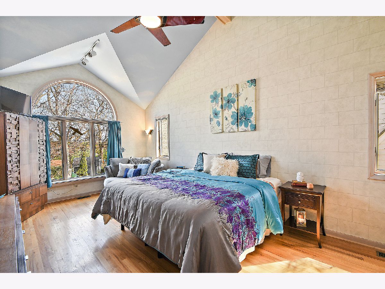
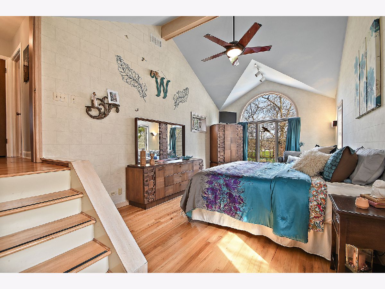
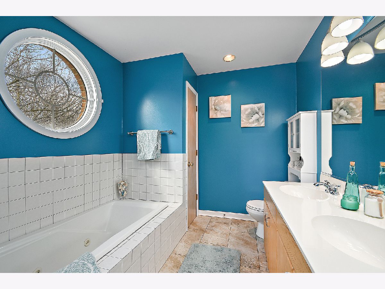
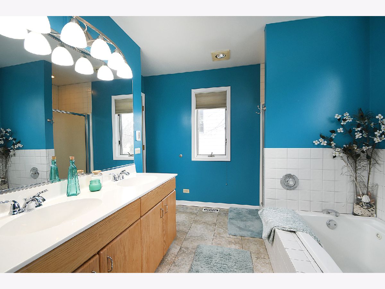
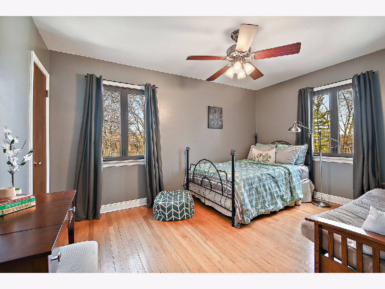
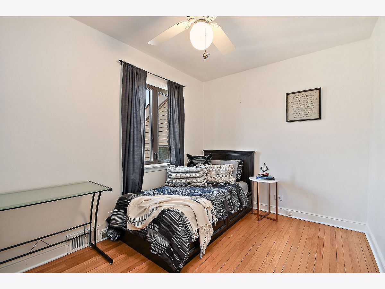
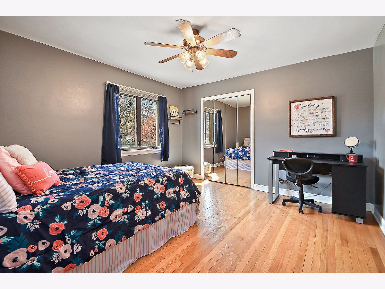
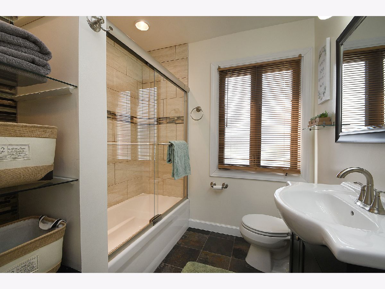
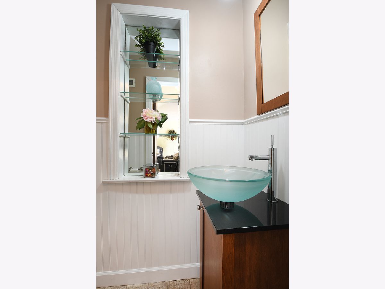
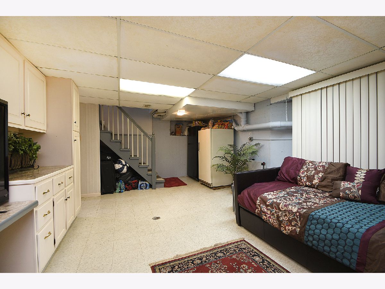
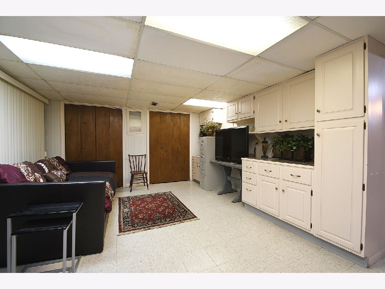
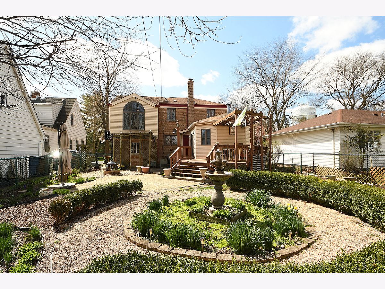
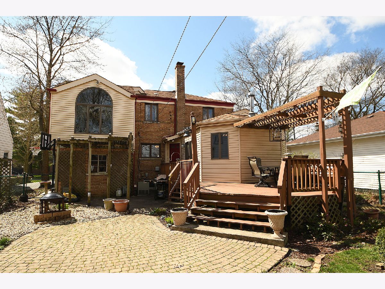
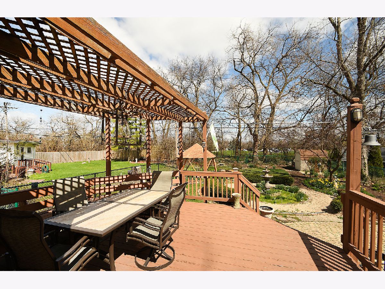
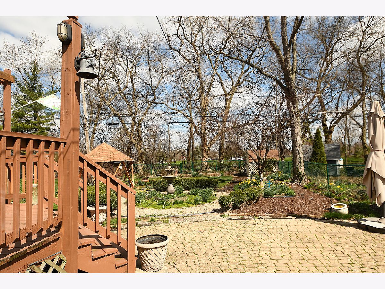
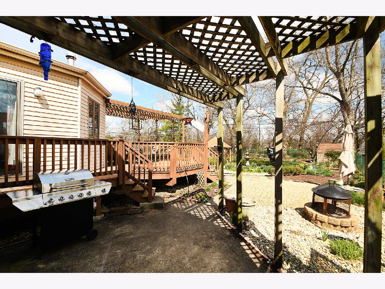
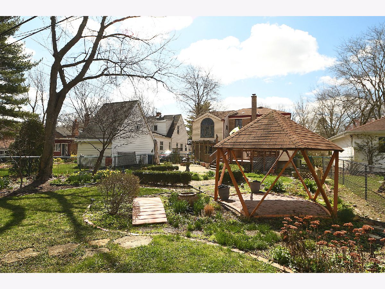
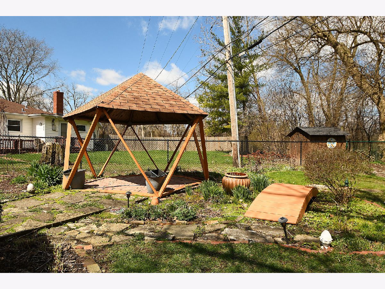
Room Specifics
Total Bedrooms: 4
Bedrooms Above Ground: 4
Bedrooms Below Ground: 0
Dimensions: —
Floor Type: Hardwood
Dimensions: —
Floor Type: Hardwood
Dimensions: —
Floor Type: Hardwood
Full Bathrooms: 3
Bathroom Amenities: Whirlpool,Separate Shower,Double Sink
Bathroom in Basement: 0
Rooms: Recreation Room
Basement Description: Partially Finished
Other Specifics
| 2 | |
| Concrete Perimeter | |
| Brick | |
| Deck, Brick Paver Patio, Storms/Screens | |
| Landscaped | |
| 53X182X50X171 | |
| Unfinished | |
| Full | |
| Vaulted/Cathedral Ceilings, Hardwood Floors, Heated Floors | |
| Range, Microwave, Dishwasher, Refrigerator, Freezer, Washer, Dryer | |
| Not in DB | |
| Park, Tennis Court(s), Sidewalks, Street Paved | |
| — | |
| — | |
| Wood Burning Stove |
Tax History
| Year | Property Taxes |
|---|---|
| 2016 | $8,995 |
| 2020 | $9,626 |
Contact Agent
Nearby Similar Homes
Nearby Sold Comparables
Contact Agent
Listing Provided By
eXp Realty, LLC

