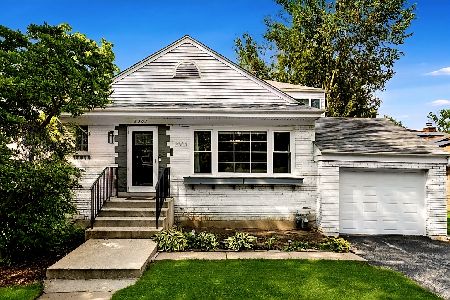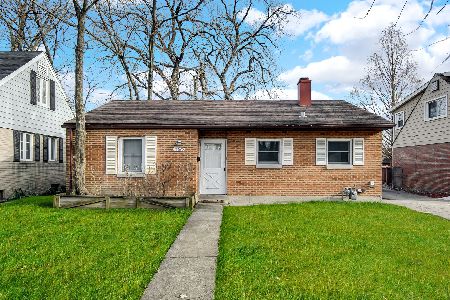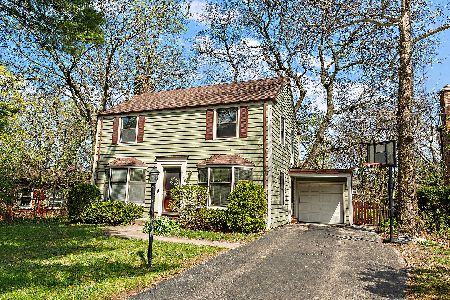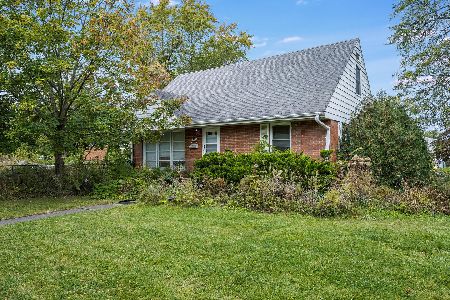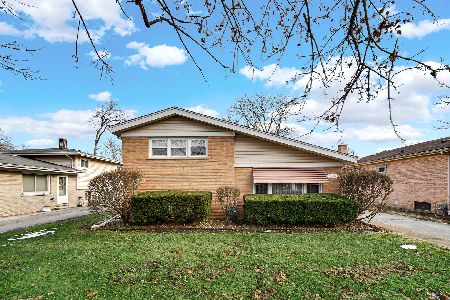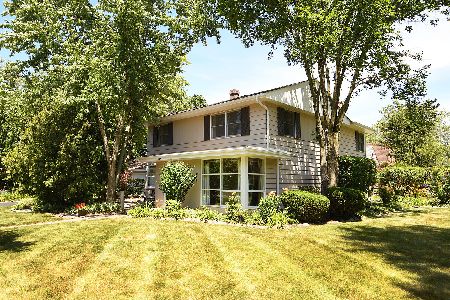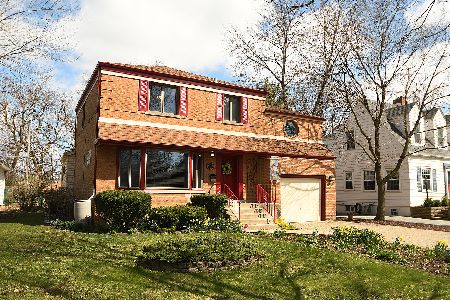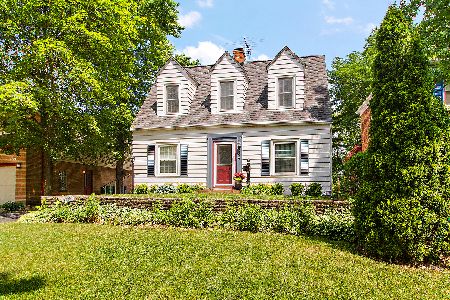2333 Hutchison Road, Flossmoor, Illinois 60422
$220,000
|
Sold
|
|
| Status: | Closed |
| Sqft: | 2,200 |
| Cost/Sqft: | $104 |
| Beds: | 4 |
| Baths: | 3 |
| Year Built: | 1950 |
| Property Taxes: | $8,995 |
| Days On Market: | 3626 |
| Lot Size: | 0,20 |
Description
Surround yourself in the comforts of this lovely expanded Georgian. Arched entry foyer leads to spacious LR w/bay window & formal DR w/HW flooring. Updated white & quartz kitchen w/table space & new frig. Family room w/wood cathedral ceiling & wood burning stove. Huge MBR w/ cathedral ceilings, walk-in closet & great MBA w/separate shower, double basins & jacuzzi tub. 3 additional BR's share a renovated hall BA w/slate flooring & subway style tile. All BR's w/HW floors. Updated powder rm w/marble flooring & vessel sink. Finished rec room w/built-in cabinetry. 2 car tandem attached heated garage. Gazebo, brick patio, fire pit, fabulous perennial gardens. Charming home in fantastic location near metra, historic downtown Flossmoor & Western Ave. school. Seller to offer HWA home warranty!
Property Specifics
| Single Family | |
| — | |
| Georgian | |
| 1950 | |
| Partial | |
| — | |
| No | |
| 0.2 |
| Cook | |
| Flossmoor Park | |
| 0 / Not Applicable | |
| None | |
| Lake Michigan | |
| Public Sewer | |
| 09153336 | |
| 32063000020000 |
Nearby Schools
| NAME: | DISTRICT: | DISTANCE: | |
|---|---|---|---|
|
Grade School
Western Avenue Elementary School |
161 | — | |
|
Middle School
Parker Junior High School |
161 | Not in DB | |
|
High School
Homewood-flossmoor High School |
233 | Not in DB | |
Property History
| DATE: | EVENT: | PRICE: | SOURCE: |
|---|---|---|---|
| 19 May, 2016 | Sold | $220,000 | MRED MLS |
| 8 Apr, 2016 | Under contract | $229,500 | MRED MLS |
| 1 Mar, 2016 | Listed for sale | $229,500 | MRED MLS |
| 2 Jul, 2020 | Sold | $257,000 | MRED MLS |
| 3 May, 2020 | Under contract | $257,000 | MRED MLS |
| 13 Apr, 2020 | Listed for sale | $257,000 | MRED MLS |
Room Specifics
Total Bedrooms: 4
Bedrooms Above Ground: 4
Bedrooms Below Ground: 0
Dimensions: —
Floor Type: Hardwood
Dimensions: —
Floor Type: Hardwood
Dimensions: —
Floor Type: Hardwood
Full Bathrooms: 3
Bathroom Amenities: Whirlpool,Separate Shower,Double Sink
Bathroom in Basement: 0
Rooms: Recreation Room
Basement Description: Partially Finished,Unfinished,Crawl
Other Specifics
| 2 | |
| Concrete Perimeter | |
| Brick | |
| Deck, Gazebo, Brick Paver Patio, Storms/Screens | |
| Landscaped | |
| 53X182X50X171 | |
| Unfinished | |
| Full | |
| Vaulted/Cathedral Ceilings, Hardwood Floors, Heated Floors | |
| Range, Microwave, Dishwasher, Refrigerator, Freezer, Washer, Dryer | |
| Not in DB | |
| Tennis Courts, Sidewalks, Street Paved | |
| — | |
| — | |
| Wood Burning Stove |
Tax History
| Year | Property Taxes |
|---|---|
| 2016 | $8,995 |
| 2020 | $9,626 |
Contact Agent
Nearby Similar Homes
Nearby Sold Comparables
Contact Agent
Listing Provided By
Baird & Warner

