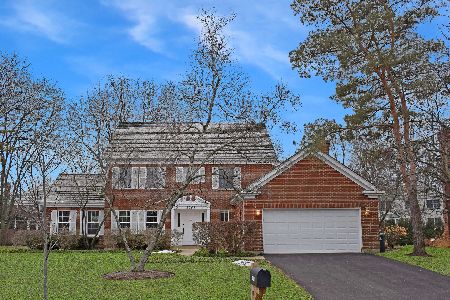2333 Iroquois Drive, Glenview, Illinois 60026
$757,000
|
Sold
|
|
| Status: | Closed |
| Sqft: | 2,900 |
| Cost/Sqft: | $272 |
| Beds: | 5 |
| Baths: | 3 |
| Year Built: | 1984 |
| Property Taxes: | $12,582 |
| Days On Market: | 2909 |
| Lot Size: | 0,00 |
Description
JUST REHABBED TO THEIR DREAM HOME from TOP TO BOTTOM and unexpectedly moving for job. PERFECTION in this 5 Bedroom / 3 Bath home! New Kitchen, New Bathrooms and Laundry all with Granite, New Rift & Quartered White Oak Hardwood Floors, New Carpet, New Appliances, New A/C, New Sump Pump, New tear off Roof, New Moldings throughout home, Fresh Paint, New Fence and much more! Generously Scaled Rooms. Large Kitchen opens to separate Eat-In Breakfast Room and Family Room with Fireplace and built-in Bookshelves opening to Patio. First Floor Bedroom and Full Bath. Master Suite with huge Walk-In Closet and Spa Bath with Stand-Alone Soaker Tub. Large attached 2 Car Garage. Wrought Iron Fenced Backyard.
Property Specifics
| Single Family | |
| — | |
| Colonial | |
| 1984 | |
| Full | |
| HAVERFORD | |
| No | |
| — |
| Cook | |
| Indian Ridge | |
| 146 / Quarterly | |
| Insurance,Lake Rights,Other | |
| Lake Michigan | |
| Public Sewer | |
| 09835137 | |
| 04203030330000 |
Nearby Schools
| NAME: | DISTRICT: | DISTANCE: | |
|---|---|---|---|
|
Grade School
Henry Winkelman Elementary Schoo |
31 | — | |
|
Middle School
Field School |
31 | Not in DB | |
|
High School
Glenbrook South High School |
225 | Not in DB | |
Property History
| DATE: | EVENT: | PRICE: | SOURCE: |
|---|---|---|---|
| 1 May, 2014 | Sold | $689,000 | MRED MLS |
| 17 Mar, 2014 | Under contract | $699,000 | MRED MLS |
| 10 Mar, 2014 | Listed for sale | $699,000 | MRED MLS |
| 30 Apr, 2018 | Sold | $757,000 | MRED MLS |
| 8 Mar, 2018 | Under contract | $788,000 | MRED MLS |
| 9 Feb, 2018 | Listed for sale | $788,000 | MRED MLS |
Room Specifics
Total Bedrooms: 5
Bedrooms Above Ground: 5
Bedrooms Below Ground: 0
Dimensions: —
Floor Type: Carpet
Dimensions: —
Floor Type: Carpet
Dimensions: —
Floor Type: Carpet
Dimensions: —
Floor Type: —
Full Bathrooms: 3
Bathroom Amenities: Separate Shower,Double Sink,Garden Tub
Bathroom in Basement: 0
Rooms: Bedroom 5,Breakfast Room,Office,Recreation Room,Foyer
Basement Description: Partially Finished,Crawl
Other Specifics
| 2.5 | |
| Concrete Perimeter | |
| Side Drive | |
| Patio, Storms/Screens | |
| Corner Lot,Cul-De-Sac,Fenced Yard,Landscaped | |
| 10,747 SQ FT | |
| Full | |
| Full | |
| Bar-Dry, Hardwood Floors, First Floor Bedroom, First Floor Laundry, First Floor Full Bath | |
| Double Oven, Range, Dishwasher, Refrigerator, Washer, Dryer, Disposal | |
| Not in DB | |
| Street Paved | |
| — | |
| — | |
| Attached Fireplace Doors/Screen, Gas Log, Gas Starter |
Tax History
| Year | Property Taxes |
|---|---|
| 2014 | $14,693 |
| 2018 | $12,582 |
Contact Agent
Nearby Similar Homes
Nearby Sold Comparables
Contact Agent
Listing Provided By
Coldwell Banker Residential











