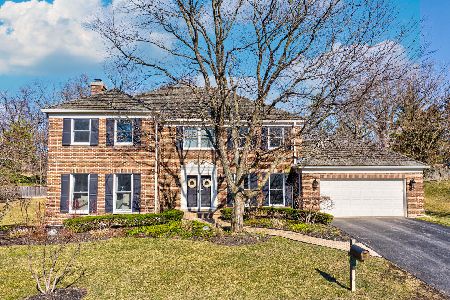2341 Iroquois Drive, Glenview, Illinois 60026
$817,000
|
Sold
|
|
| Status: | Closed |
| Sqft: | 3,493 |
| Cost/Sqft: | $243 |
| Beds: | 5 |
| Baths: | 4 |
| Year Built: | 1984 |
| Property Taxes: | $15,931 |
| Days On Market: | 2545 |
| Lot Size: | 0,42 |
Description
Beautifully updated home situated on a cul-de-sac in the highly desirable Indian Ridge subdivision in Glenview! This immaculately maintained property is move-in ready. Hardwood flooring throughout the first floor, stainless steel appliances and granite countertops in kitchen. Separate family, living, and dining rooms. Completely rehabbed and finished full basement including a half bath, large cedar walk-in closet, and tons of storage. Huge master bedroom with sitting room and large en suite bath. Heated floors in both full baths. New mechanicals and replaced windows that make this home air-tight from drafts. One of the largest backyards in the subdivision provides a ton of outdoor space!
Property Specifics
| Single Family | |
| — | |
| — | |
| 1984 | |
| Full | |
| — | |
| No | |
| 0.42 |
| Cook | |
| — | |
| 168 / Quarterly | |
| Insurance,Lawn Care,Scavenger,Snow Removal | |
| Public | |
| Public Sewer | |
| 10267555 | |
| 04203030290000 |
Nearby Schools
| NAME: | DISTRICT: | DISTANCE: | |
|---|---|---|---|
|
Grade School
Henry Winkelman Elementary Schoo |
31 | — | |
|
Middle School
Field School |
31 | Not in DB | |
|
High School
Glenbrook South High School |
225 | Not in DB | |
Property History
| DATE: | EVENT: | PRICE: | SOURCE: |
|---|---|---|---|
| 3 Jun, 2019 | Sold | $817,000 | MRED MLS |
| 31 Mar, 2019 | Under contract | $849,900 | MRED MLS |
| — | Last price change | $864,900 | MRED MLS |
| 8 Feb, 2019 | Listed for sale | $864,900 | MRED MLS |
| 28 May, 2021 | Sold | $875,000 | MRED MLS |
| 21 Mar, 2021 | Under contract | $850,000 | MRED MLS |
| 17 Mar, 2021 | Listed for sale | $850,000 | MRED MLS |
Room Specifics
Total Bedrooms: 5
Bedrooms Above Ground: 5
Bedrooms Below Ground: 0
Dimensions: —
Floor Type: Carpet
Dimensions: —
Floor Type: Carpet
Dimensions: —
Floor Type: Carpet
Dimensions: —
Floor Type: —
Full Bathrooms: 4
Bathroom Amenities: Whirlpool,Separate Shower,Double Sink,Full Body Spray Shower,Soaking Tub
Bathroom in Basement: 1
Rooms: Bedroom 5
Basement Description: Finished
Other Specifics
| 2 | |
| — | |
| — | |
| — | |
| — | |
| 127 X 51 X 141 X 94 X 116 | |
| Full,Pull Down Stair | |
| Full | |
| Hardwood Floors, Heated Floors, First Floor Bedroom, First Floor Laundry, Walk-In Closet(s) | |
| Double Oven, Microwave, Dishwasher, Refrigerator, Freezer, Washer, Dryer, Disposal, Stainless Steel Appliance(s), Cooktop, Range Hood | |
| Not in DB | |
| — | |
| — | |
| — | |
| Gas Starter |
Tax History
| Year | Property Taxes |
|---|---|
| 2019 | $15,931 |
| 2021 | $15,329 |
Contact Agent
Nearby Similar Homes
Nearby Sold Comparables
Contact Agent
Listing Provided By
Baird & Warner












