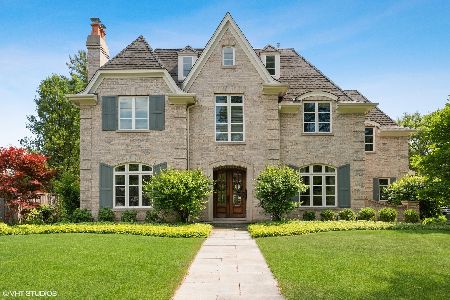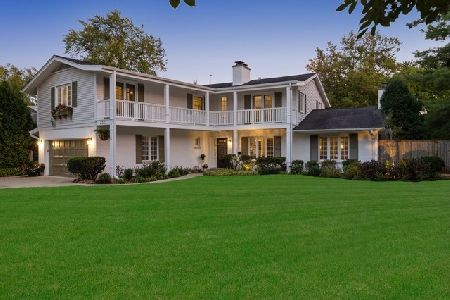2333 Iroquois Road, Wilmette, Illinois 60091
$2,125,000
|
Sold
|
|
| Status: | Closed |
| Sqft: | 6,315 |
| Cost/Sqft: | $348 |
| Beds: | 5 |
| Baths: | 7 |
| Year Built: | 2008 |
| Property Taxes: | $43,453 |
| Days On Market: | 1792 |
| Lot Size: | 0,33 |
Description
Superb French Provincial home built by Andrew Kruszewski in the coveted Indian Hill Estates area of Wilmette. Six bedrooms and 6.1 baths spread across three floors with stunning public rooms spanning the entire main level. Two-story foyer with bridal staircase, separate formal living room with handsome fireplace, and a paneled library complete the left-front quadrant. A sun-filled family room with limestone fireplace immediately adjacent to smashing, off-white kitchen with unusual glassed turret-shaped eating area overlooking the rear lawn complete the left-rear quadrant. A large formal dining room and mud room / laundry leading to a heated 3.1-car garage complete the western side of the home. The second floor hosts a luxurious primary suite with a sumptuous, spa-like bath and generous walk-in closets. Each of the other three family bedrooms on this second floor also boast their own en suite baths and walk-in, built-out closets. There is even a 500 square-foot playroom located above the 3-car garage. The third floor has a separate guest suite with its own bath and closet. The basement is a realm of its own with a large recreation room anchored by a brick fireplace, a dedicated media room with a gigantic-screened, high-definition projector, a convenient exercise room, a sixth bedroom with its own bath and closet and a centralized mechanical room. The house is also equipped with a central vacuum system with a crumb floor port and a whole house sound system with speakers in the ceilings of most rooms. Everything you could possibly need, and then some, in a very friendly family neighborhood.
Property Specifics
| Single Family | |
| — | |
| French Provincial | |
| 2008 | |
| Full | |
| — | |
| No | |
| 0.33 |
| Cook | |
| Indian Hill Estates | |
| 0 / Not Applicable | |
| None | |
| Lake Michigan | |
| Public Sewer | |
| 10960499 | |
| 05294250010000 |
Nearby Schools
| NAME: | DISTRICT: | DISTANCE: | |
|---|---|---|---|
|
Grade School
Harper Elementary School |
39 | — | |
|
Middle School
Wilmette Junior High School |
39 | Not in DB | |
|
High School
New Trier Twp H.s. Northfield/wi |
203 | Not in DB | |
Property History
| DATE: | EVENT: | PRICE: | SOURCE: |
|---|---|---|---|
| 10 Sep, 2009 | Sold | $2,225,000 | MRED MLS |
| 28 Aug, 2009 | Under contract | $2,695,000 | MRED MLS |
| 27 Aug, 2009 | Listed for sale | $2,695,000 | MRED MLS |
| 17 Jun, 2021 | Sold | $2,125,000 | MRED MLS |
| 6 Mar, 2021 | Under contract | $2,200,000 | MRED MLS |
| 21 Feb, 2021 | Listed for sale | $2,200,000 | MRED MLS |
| 3 Aug, 2021 | Sold | $2,135,000 | MRED MLS |
| 2 Jul, 2021 | Under contract | $2,200,000 | MRED MLS |
| 21 Jun, 2021 | Listed for sale | $2,200,000 | MRED MLS |











































Room Specifics
Total Bedrooms: 6
Bedrooms Above Ground: 5
Bedrooms Below Ground: 1
Dimensions: —
Floor Type: Hardwood
Dimensions: —
Floor Type: Hardwood
Dimensions: —
Floor Type: Hardwood
Dimensions: —
Floor Type: —
Dimensions: —
Floor Type: —
Full Bathrooms: 7
Bathroom Amenities: Whirlpool,Separate Shower,Steam Shower,Double Sink
Bathroom in Basement: 1
Rooms: Bedroom 5,Breakfast Room,Library,Play Room,Recreation Room,Bedroom 6,Media Room,Exercise Room,Mud Room,Foyer
Basement Description: Finished
Other Specifics
| 3.1 | |
| Concrete Perimeter | |
| Asphalt | |
| Patio | |
| Corner Lot,Landscaped | |
| 14495 | |
| — | |
| Full | |
| Bar-Wet, Hardwood Floors, First Floor Laundry, Built-in Features, Walk-In Closet(s), Bookcases, Ceiling - 10 Foot, Center Hall Plan | |
| Double Oven, Range, Microwave, Dishwasher, High End Refrigerator, Bar Fridge, Washer, Dryer, Disposal, Wine Refrigerator, Range Hood | |
| Not in DB | |
| Curbs, Sidewalks, Street Lights, Street Paved | |
| — | |
| — | |
| Wood Burning, Gas Starter |
Tax History
| Year | Property Taxes |
|---|---|
| 2009 | $14,463 |
| 2021 | $43,453 |
Contact Agent
Nearby Similar Homes
Nearby Sold Comparables
Contact Agent
Listing Provided By
@properties










