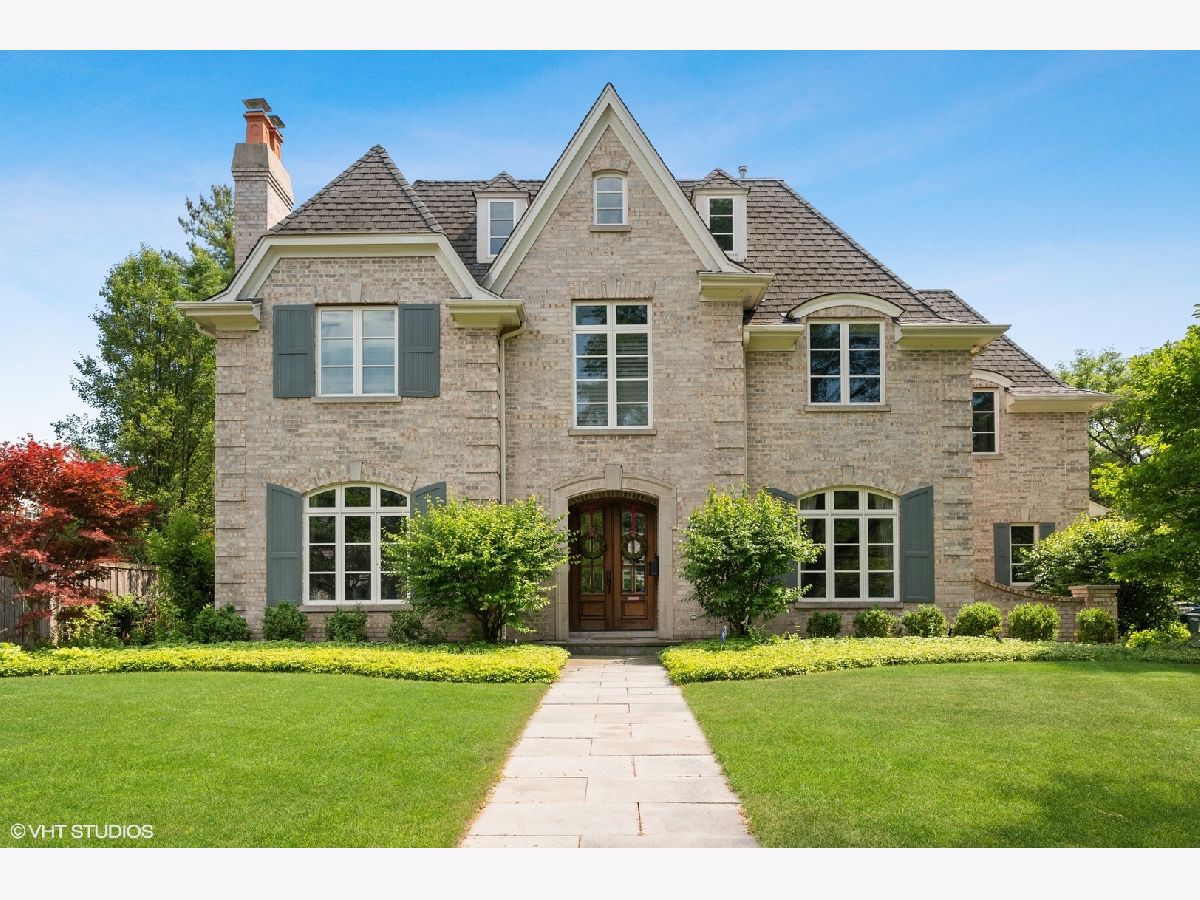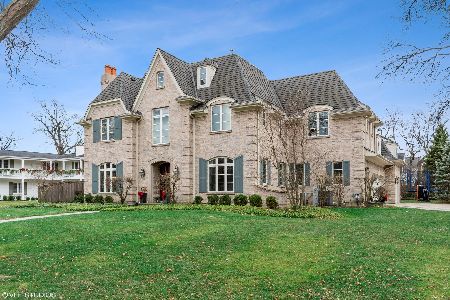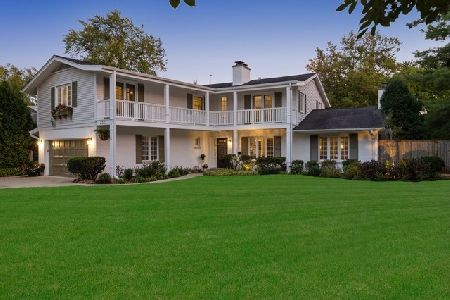2333 Iroquois Road, Wilmette, Illinois 60091
$2,135,000
|
Sold
|
|
| Status: | Closed |
| Sqft: | 6,315 |
| Cost/Sqft: | $348 |
| Beds: | 5 |
| Baths: | 7 |
| Year Built: | 2009 |
| Property Taxes: | $43,453 |
| Days On Market: | 1671 |
| Lot Size: | 0,33 |
Description
Exquisite French Provincial home built by Andrew Kruszewski in the coveted Indian Hill Estates area of Wilmette. 6 Bedrooms/6.1 Baths. Two-story foyer with bridal staircase, formal Living Room with handsome fireplace, and a paneled Library. A sun-filled Family Room with limestone fireplace adjacent to the incredible Kitchen with gorgous Breakfast Room with views of yard. A large formal Dining room and Mud room/Laundry leading to a heated 3.1-car Garage complete the western side of the home. The second floor hosts a luxurious Primary Suite with a spa-like bath and generous walk-in closets. Each of the other three family Bedrooms on this second floor also boast their own en suite Baths and walk-in, built-out closets. There is even a 500 square-foot Bonus room/Playroom located above the 3-car Garage. The third floor has a separate Guest Suite with its own Bath and closet. The basement is a realm of its own with a large Recreation Room anchored by a brick fireplace, a dedicated Media Room with a gigantic-screened, high-definition projector, a convenient exercise room, a sixth Bedroom with its own Bath and closet and a centralized mechanical room. Central vacuum system with a crumb floor port and a whole house sound system with speakers in the ceilings of most rooms. All this and more, located on quiet tree-lined street in sought-after neighborhood with award winning school districts... Welcome home!
Property Specifics
| Single Family | |
| — | |
| French Provincial | |
| 2009 | |
| Full | |
| — | |
| No | |
| 0.33 |
| Cook | |
| Indian Hill Estates | |
| 0 / Not Applicable | |
| None | |
| Lake Michigan | |
| Public Sewer | |
| 11128218 | |
| 05294250010000 |
Nearby Schools
| NAME: | DISTRICT: | DISTANCE: | |
|---|---|---|---|
|
Grade School
Harper Elementary School |
39 | — | |
|
Middle School
Wilmette Junior High School |
39 | Not in DB | |
|
High School
New Trier Twp H.s. Northfield/wi |
203 | Not in DB | |
Property History
| DATE: | EVENT: | PRICE: | SOURCE: |
|---|---|---|---|
| 10 Sep, 2009 | Sold | $2,225,000 | MRED MLS |
| 28 Aug, 2009 | Under contract | $2,695,000 | MRED MLS |
| 27 Aug, 2009 | Listed for sale | $2,695,000 | MRED MLS |
| 17 Jun, 2021 | Sold | $2,125,000 | MRED MLS |
| 6 Mar, 2021 | Under contract | $2,200,000 | MRED MLS |
| 21 Feb, 2021 | Listed for sale | $2,200,000 | MRED MLS |
| 3 Aug, 2021 | Sold | $2,135,000 | MRED MLS |
| 2 Jul, 2021 | Under contract | $2,200,000 | MRED MLS |
| 21 Jun, 2021 | Listed for sale | $2,200,000 | MRED MLS |

Room Specifics
Total Bedrooms: 6
Bedrooms Above Ground: 5
Bedrooms Below Ground: 1
Dimensions: —
Floor Type: Hardwood
Dimensions: —
Floor Type: Hardwood
Dimensions: —
Floor Type: Hardwood
Dimensions: —
Floor Type: —
Dimensions: —
Floor Type: —
Full Bathrooms: 7
Bathroom Amenities: Whirlpool,Separate Shower,Steam Shower,Double Sink
Bathroom in Basement: 1
Rooms: Bedroom 5,Breakfast Room,Library,Play Room,Recreation Room,Bedroom 6,Media Room,Exercise Room,Mud Room,Foyer
Basement Description: Finished
Other Specifics
| 3.1 | |
| Concrete Perimeter | |
| Asphalt | |
| Patio | |
| Corner Lot,Landscaped | |
| 14495 | |
| — | |
| Full | |
| Bar-Wet, Hardwood Floors, First Floor Laundry, Built-in Features, Walk-In Closet(s), Bookcases, Ceiling - 10 Foot, Center Hall Plan | |
| Double Oven, Range, Microwave, Dishwasher, High End Refrigerator, Bar Fridge, Washer, Dryer, Disposal, Wine Refrigerator, Range Hood | |
| Not in DB | |
| Curbs, Sidewalks, Street Lights, Street Paved | |
| — | |
| — | |
| Wood Burning, Gas Starter |
Tax History
| Year | Property Taxes |
|---|---|
| 2009 | $14,463 |
| 2021 | $43,453 |
Contact Agent
Nearby Similar Homes
Nearby Sold Comparables
Contact Agent
Listing Provided By
Compass










