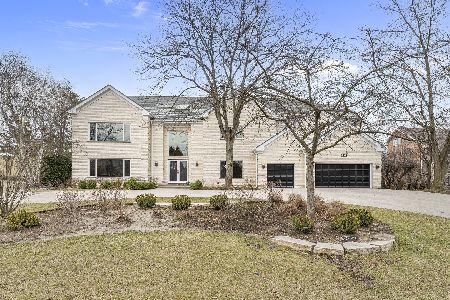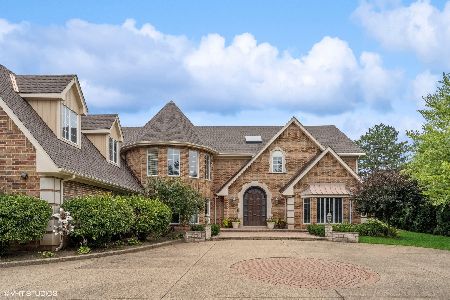2333 Tennyson Lane, Highland Park, Illinois 60035
$1,050,000
|
Sold
|
|
| Status: | Closed |
| Sqft: | 7,567 |
| Cost/Sqft: | $152 |
| Beds: | 6 |
| Baths: | 5 |
| Year Built: | 1988 |
| Property Taxes: | $29,344 |
| Days On Market: | 2933 |
| Lot Size: | 0,90 |
Description
Magnificent 6+ Bedroom/4.1 Bath Home on Spectacular 1 Acre Lot! Original owners have meticulously cared for this well-designed family home. Flexible floor-plan with gracious room sizes and high ceilings. First floor features gourmet Kitchen with high-end finishes including granite countertops, subzero fridge and brand new Thermador double oven, 2 dishwashers, and double ovens. Large adjacent breakfast area with fabulous views of backyard oasis- professionally landscaped backyard with pool, hot tub and patio. First floor also includes office and bedroom suite. Second floor features 5 large bedrooms, all en-suite with additional exercise room. Newer hardwood floors throughout. Attached 3 car heated garage. Zoned Heating/Air- 4 systems make this a high efficiency home. Perfect home for today's modern family. Rental option available.
Property Specifics
| Single Family | |
| — | |
| — | |
| 1988 | |
| Partial | |
| — | |
| No | |
| 0.9 |
| Lake | |
| — | |
| 0 / Not Applicable | |
| None | |
| Public | |
| Public Sewer | |
| 09811606 | |
| 16202040080000 |
Nearby Schools
| NAME: | DISTRICT: | DISTANCE: | |
|---|---|---|---|
|
High School
Highland Park High School |
113 | Not in DB | |
Property History
| DATE: | EVENT: | PRICE: | SOURCE: |
|---|---|---|---|
| 2 Nov, 2018 | Sold | $1,050,000 | MRED MLS |
| 31 Aug, 2018 | Under contract | $1,150,000 | MRED MLS |
| — | Last price change | $1,300,000 | MRED MLS |
| 4 Dec, 2017 | Listed for sale | $1,300,000 | MRED MLS |
| 13 Jul, 2021 | Sold | $1,200,000 | MRED MLS |
| 8 May, 2021 | Under contract | $1,299,900 | MRED MLS |
| 28 Apr, 2021 | Listed for sale | $1,299,900 | MRED MLS |
| 15 Aug, 2025 | Sold | $1,485,000 | MRED MLS |
| 30 May, 2025 | Under contract | $1,499,000 | MRED MLS |
| — | Last price change | $1,580,000 | MRED MLS |
| 31 Mar, 2025 | Listed for sale | $1,580,000 | MRED MLS |
Room Specifics
Total Bedrooms: 6
Bedrooms Above Ground: 6
Bedrooms Below Ground: 0
Dimensions: —
Floor Type: Carpet
Dimensions: —
Floor Type: Carpet
Dimensions: —
Floor Type: Carpet
Dimensions: —
Floor Type: —
Dimensions: —
Floor Type: —
Full Bathrooms: 5
Bathroom Amenities: Separate Shower,Steam Shower,Double Sink,Soaking Tub
Bathroom in Basement: 0
Rooms: Office,Library,Great Room,Recreation Room,Exercise Room,Bedroom 5,Bedroom 6,Foyer,Breakfast Room
Basement Description: Unfinished
Other Specifics
| 3 | |
| — | |
| Asphalt,Circular | |
| Patio, In Ground Pool | |
| — | |
| 128X309X131X309 | |
| — | |
| Full | |
| Vaulted/Cathedral Ceilings, Skylight(s), Bar-Wet, Hardwood Floors, First Floor Bedroom, First Floor Laundry | |
| Range, Microwave, Dishwasher, Refrigerator, Washer, Dryer, Disposal | |
| Not in DB | |
| — | |
| — | |
| — | |
| Double Sided, Gas Log |
Tax History
| Year | Property Taxes |
|---|---|
| 2018 | $29,344 |
| 2021 | $28,356 |
| 2025 | $33,923 |
Contact Agent
Nearby Sold Comparables
Contact Agent
Listing Provided By
Jameson Sotheby's Intl Realty







