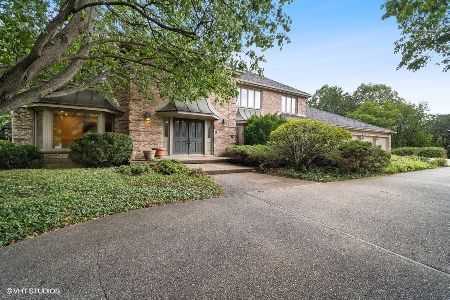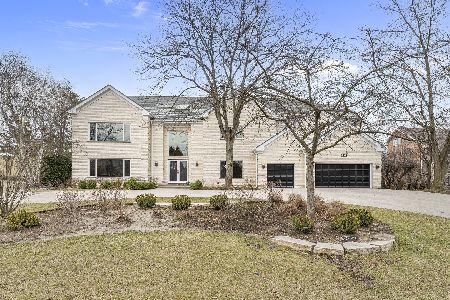2389 Tennyson Lane, Highland Park, Illinois 60035
$850,000
|
Sold
|
|
| Status: | Closed |
| Sqft: | 6,505 |
| Cost/Sqft: | $138 |
| Beds: | 5 |
| Baths: | 5 |
| Year Built: | 1989 |
| Property Taxes: | $26,520 |
| Days On Market: | 2367 |
| Lot Size: | 0,91 |
Description
This impressive five-bedroom gem, located in High Ridge is an impeccable combination of functionality and beauty. A custom-built, gourmet DeGiulio kitchen features stainless steel appliances, Sub-Zero refrigerator, and granite countertops. Large formal dining room with recessed lighting and buffet. The great room boasts vaulted ceilings, skylights, a gas fireplace and stunning views of the beautifully landscaped one-acre lot. Remarkable master bedroom, complete with sitting area, private balcony, and attached office and media room. Renovated master bathroom with two large walk-in closets, Jacuzzi tub, double vanity and heated flooring. First floor bedroom with attached bath. Huge basement with rec room, play room and storage. Four-car heated garage. Underground sprinkler system. Meticulously maintained inside and out, this is a must-see!
Property Specifics
| Single Family | |
| — | |
| — | |
| 1989 | |
| Full | |
| — | |
| No | |
| 0.91 |
| Lake | |
| — | |
| — / Not Applicable | |
| None | |
| Lake Michigan | |
| Public Sewer | |
| 10427293 | |
| 16202040050000 |
Nearby Schools
| NAME: | DISTRICT: | DISTANCE: | |
|---|---|---|---|
|
Grade School
Wayne Thomas Elementary School |
112 | — | |
|
Middle School
Northwood Junior High School |
112 | Not in DB | |
|
High School
Highland Park High School |
113 | Not in DB | |
|
Alternate High School
Deerfield High School |
— | Not in DB | |
Property History
| DATE: | EVENT: | PRICE: | SOURCE: |
|---|---|---|---|
| 15 Jan, 2020 | Sold | $850,000 | MRED MLS |
| 28 Sep, 2019 | Under contract | $899,000 | MRED MLS |
| — | Last price change | $949,000 | MRED MLS |
| 23 Jun, 2019 | Listed for sale | $949,000 | MRED MLS |
Room Specifics
Total Bedrooms: 5
Bedrooms Above Ground: 5
Bedrooms Below Ground: 0
Dimensions: —
Floor Type: Carpet
Dimensions: —
Floor Type: Carpet
Dimensions: —
Floor Type: Carpet
Dimensions: —
Floor Type: —
Full Bathrooms: 5
Bathroom Amenities: Whirlpool,Separate Shower
Bathroom in Basement: 0
Rooms: Bedroom 5,Breakfast Room,Den,Office,Recreation Room,Play Room,Game Room,Foyer,Storage,Walk In Closet
Basement Description: Finished
Other Specifics
| 4 | |
| Concrete Perimeter | |
| Brick | |
| Patio, Brick Paver Patio | |
| Landscaped | |
| 131 X 310 | |
| — | |
| Full | |
| Vaulted/Cathedral Ceilings, Skylight(s), Hardwood Floors, Heated Floors, First Floor Bedroom, First Floor Full Bath | |
| Double Oven, Range, Microwave, Dishwasher, High End Refrigerator, Freezer, Washer, Dryer, Stainless Steel Appliance(s) | |
| Not in DB | |
| Sidewalks, Street Lights, Street Paved | |
| — | |
| — | |
| Electric, Gas Log |
Tax History
| Year | Property Taxes |
|---|---|
| 2020 | $26,520 |
Contact Agent
Nearby Sold Comparables
Contact Agent
Listing Provided By
@properties







