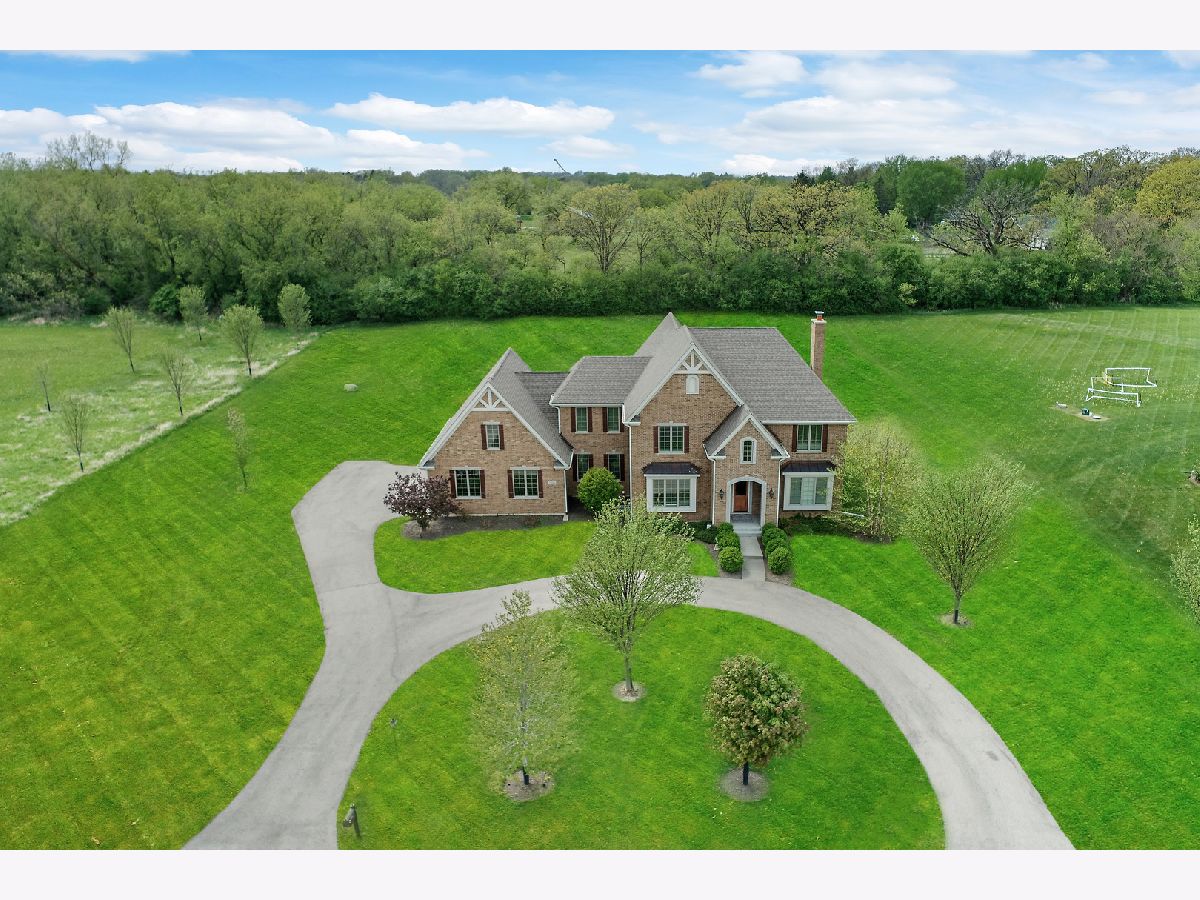23330 Coyote Trail, Lake Barrington, Illinois 60010
$830,000
|
Sold
|
|
| Status: | Closed |
| Sqft: | 4,191 |
| Cost/Sqft: | $200 |
| Beds: | 4 |
| Baths: | 5 |
| Year Built: | 2014 |
| Property Taxes: | $19,765 |
| Days On Market: | 1724 |
| Lot Size: | 1,52 |
Description
The former model sits on 1.5 acres with over $90K in builder upgrades. The home features 9-foot ceilings on all floors including the lower level. The formal living room is located on the right as you enter. The dining room offers a step ceiling with a butler's pantry that includes a wet bar with a granite counter. The gourmet kitchen features custom cabinetry, stainless steel Kitchen-Aide appliances: double wall oven, gas cooktop, french door refrigerator, under-counter microwave, and granite matching island. Plus, a great breakfast room. The open concept great room is flanked by a wood-burning gas starter fireplace. Upstairs you will find four bedrooms. The primary suite boasts a luxury bath, large walk-in closet, and tray ceiling. The secondary ensuite offers a private bath and walk-in closet. Bedrooms 3 and 4 share a jack & jill bathroom. The new custom fully finished basement was a $100K improvement by the current owner. The lower level features a rec room, theater room with low voltage plus a wet bar, bedroom 5 with full bath, millwork matching the upstairs, with wood vinyl plank flooring. Red Oak hardwood flooring in the first floor and second-floor hallway and oak staircase from basement to the second floor. Dual-zone heating & cooling system with humidifiers, water conditioning system softener plus iron removal. A gas line to the back patio for gas grill hookup. Custom blinds and window treatments throughout. Built-in speakers in kitchen, family room, master bedroom and bath, and speakers to patio. Enjoy nature every day as the backyard backs up to a wooded area.
Property Specifics
| Single Family | |
| — | |
| Traditional | |
| 2014 | |
| Full | |
| — | |
| No | |
| 1.52 |
| Lake | |
| — | |
| 350 / Quarterly | |
| Other | |
| Private Well | |
| Septic-Private | |
| 11077471 | |
| 13153010180000 |
Nearby Schools
| NAME: | DISTRICT: | DISTANCE: | |
|---|---|---|---|
|
Grade School
Roslyn Road Elementary School |
220 | — | |
|
Middle School
Barrington Middle School-station |
220 | Not in DB | |
|
High School
Barrington High School |
220 | Not in DB | |
Property History
| DATE: | EVENT: | PRICE: | SOURCE: |
|---|---|---|---|
| 27 Aug, 2014 | Sold | $881,870 | MRED MLS |
| 5 Apr, 2014 | Under contract | $880,000 | MRED MLS |
| 4 Apr, 2014 | Listed for sale | $880,000 | MRED MLS |
| 22 Jun, 2021 | Sold | $830,000 | MRED MLS |
| 9 May, 2021 | Under contract | $839,000 | MRED MLS |
| 5 May, 2021 | Listed for sale | $839,000 | MRED MLS |















































Room Specifics
Total Bedrooms: 5
Bedrooms Above Ground: 4
Bedrooms Below Ground: 1
Dimensions: —
Floor Type: Carpet
Dimensions: —
Floor Type: Carpet
Dimensions: —
Floor Type: Carpet
Dimensions: —
Floor Type: —
Full Bathrooms: 5
Bathroom Amenities: Separate Shower,Double Sink
Bathroom in Basement: 1
Rooms: Bedroom 5,Mud Room,Recreation Room,Theatre Room,Other Room,Breakfast Room
Basement Description: Finished
Other Specifics
| 3 | |
| Concrete Perimeter | |
| Asphalt,Other | |
| Patio | |
| Landscaped | |
| 290X208X332X91X93X38 | |
| — | |
| Full | |
| Bar-Wet, Hardwood Floors, Wood Laminate Floors, First Floor Laundry, Built-in Features, Walk-In Closet(s) | |
| Double Oven, Microwave, Dishwasher, Refrigerator, Disposal, Stainless Steel Appliance(s), Cooktop | |
| Not in DB | |
| — | |
| — | |
| — | |
| Wood Burning, Gas Starter |
Tax History
| Year | Property Taxes |
|---|---|
| 2021 | $19,765 |
Contact Agent
Nearby Similar Homes
Nearby Sold Comparables
Contact Agent
Listing Provided By
Compass







