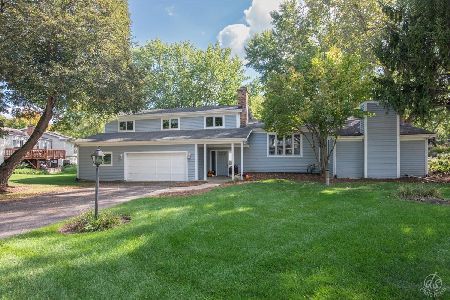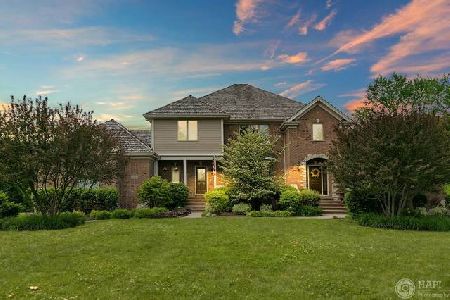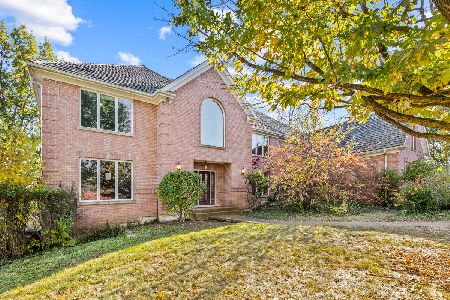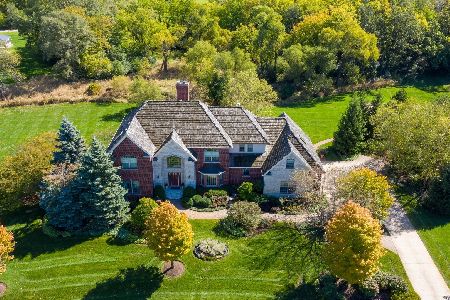28128 Gray Barn Lane, Lake Barrington, Illinois 60010
$840,000
|
Sold
|
|
| Status: | Closed |
| Sqft: | 8,430 |
| Cost/Sqft: | $105 |
| Beds: | 3 |
| Baths: | 5 |
| Year Built: | 1996 |
| Property Taxes: | $23,753 |
| Days On Market: | 1962 |
| Lot Size: | 1,74 |
Description
All Brick Ranch on a beautifully landscaped 1.74 Acre Lot surrounded with Mature Landscaped Grounds complete with your own Private Tennis Court! The design and attention to detail is truly evident as you enter the grand foyer with 12 ft. ceilings, White 8 ft. solid 6 panel doors and 4" casing & 4 1/2" base. Hardwood Floors, Crown moldings and coffered ceilings, built in lighted decorative shelving. Every room features an extra special touch....The living room has double octagon tray ceiling, Dining room Oak floors w/Cherry border inlay, chair rail and tray ceiling w/crown molding. Master Bedroom suite with incredible bay sitting room w/Vaulted Ceiling and spectacular Master Bathroom with Whirlpool tub and walk in glass shower plus 2 walk in closets. Private entrance to the sun room with vaulted ceiling, skylight and heated tile floor and triple sliding door to the awesome paver patio with built in Grilling area. Wonderful open floor plan with expansive kitchen open to family room with Brick Fireplace. 2 large islands, walk in pantry, large breakfast room, high end stainless appliances, vaulted ceiling, built in wall of cabinetry. Incredible Great Room addition is truly impressive with wet bar, stone fireplace and built in entertainment center, Skylights & Cathedral ceiling, take a peek out the patio doors to the large deck overlooking your newly refinished private tennis court. 2 additional bedrooms and 2 full baths (one is private in the 3rd BR) and a huge laundry/mud room w/access to the attached 3+ car garage and access to the side yard. The curved Oak staircase leads to the finished walkout basement where entertaining is enjoyed with the party-sized custom built wet bar with copper top and sides. Adjacent fireplace in the rec room plus another full bath and kitchenette. Double french glass doors lead to another bonus room with yet another stone fireplace! Walk in closet for storage plus 2 utility rooms and large storage room. Built in 12 x 8 Safe Room. This amazing home and property was meticulously maintained and no expense spared. The landscaping is truly beautiful and there is a huge yard perfect for future pool. Special Features attached. There is so much this home has to offer it is truly a Must See for Ranch lovers. The layout and finishes will surely impress the most discriminating buyer!!
Property Specifics
| Single Family | |
| — | |
| Ranch | |
| 1996 | |
| Full,Walkout | |
| CUSTOM BRICK RANCH | |
| No | |
| 1.74 |
| Lake | |
| Heritage Estates | |
| 0 / Not Applicable | |
| None | |
| Private Well | |
| Septic-Private | |
| 10746799 | |
| 13164080090000 |
Nearby Schools
| NAME: | DISTRICT: | DISTANCE: | |
|---|---|---|---|
|
Grade School
Roslyn Road Elementary School |
220 | — | |
|
Middle School
Barrington Middle School-station |
220 | Not in DB | |
|
High School
Barrington High School |
220 | Not in DB | |
Property History
| DATE: | EVENT: | PRICE: | SOURCE: |
|---|---|---|---|
| 21 Aug, 2020 | Sold | $840,000 | MRED MLS |
| 13 Jul, 2020 | Under contract | $889,000 | MRED MLS |
| 14 Jun, 2020 | Listed for sale | $889,000 | MRED MLS |
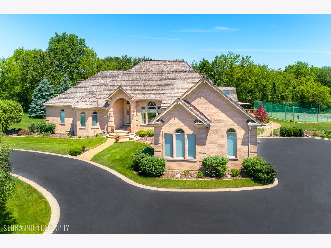
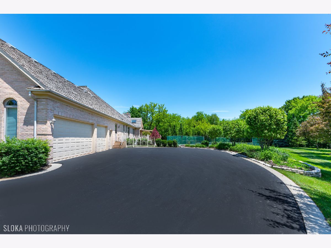
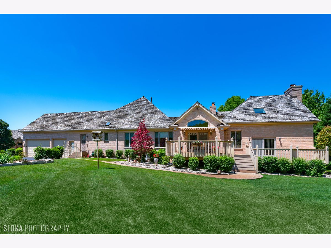
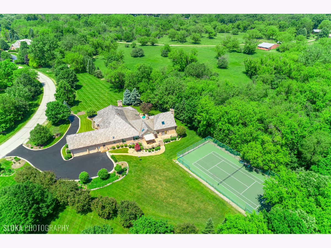
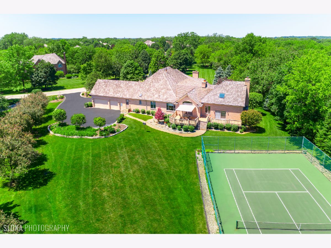
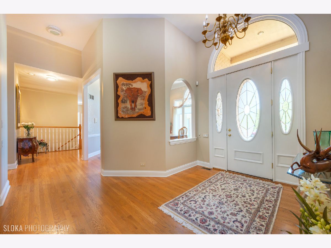
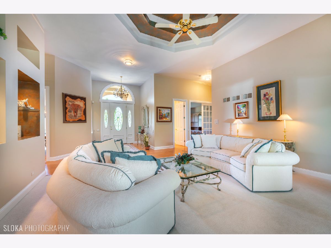
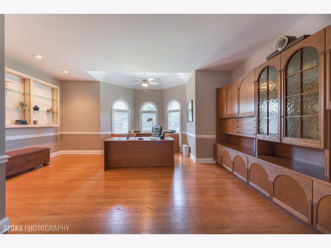
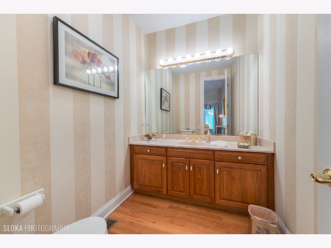
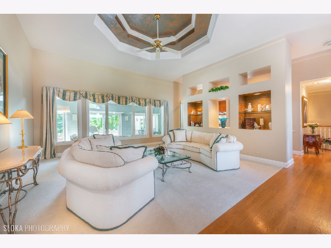
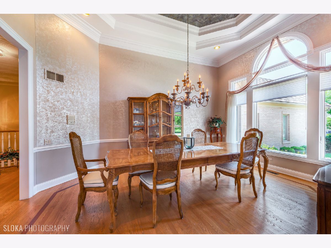
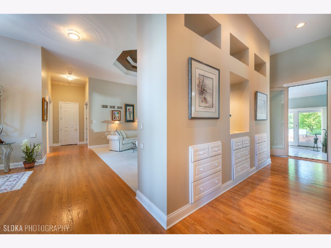
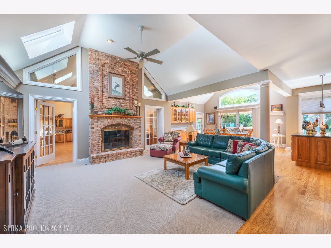
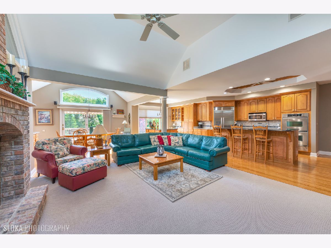
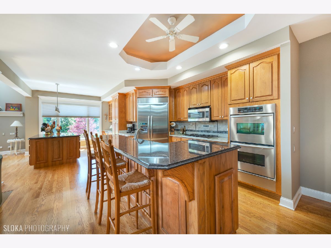
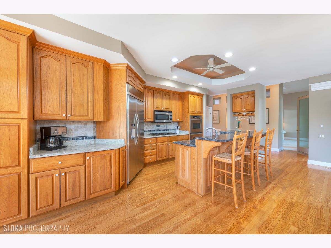
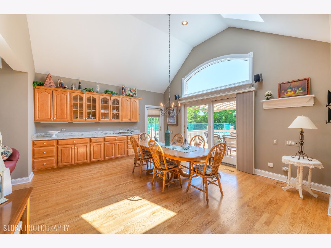
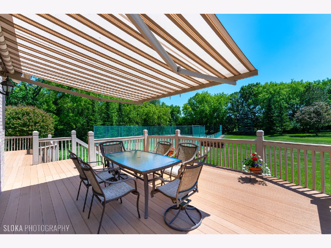
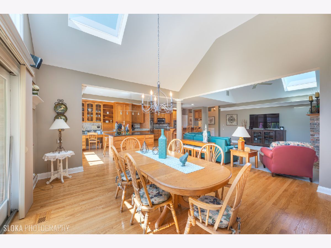
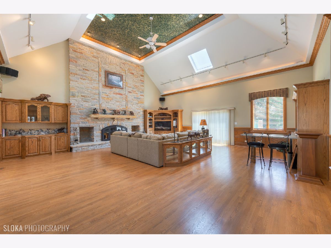
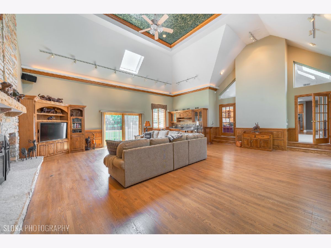
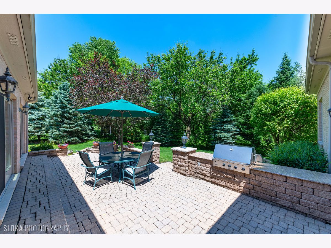
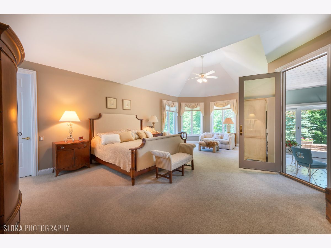
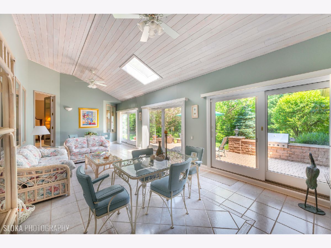
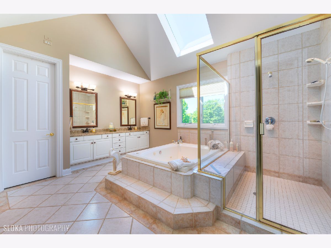
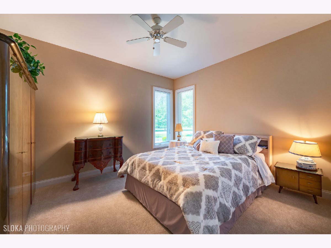
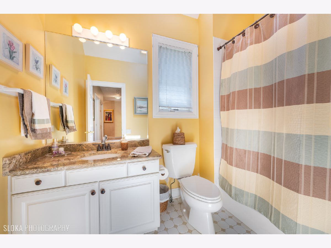
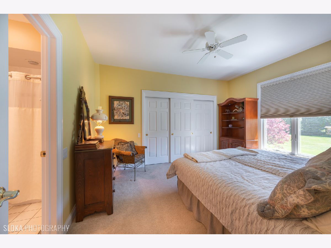
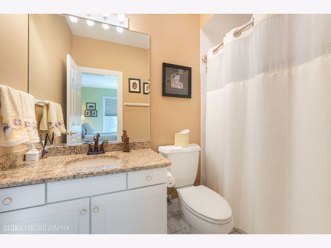
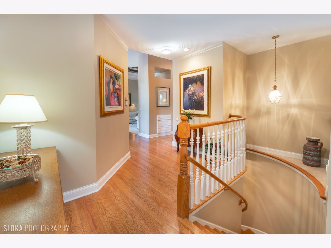
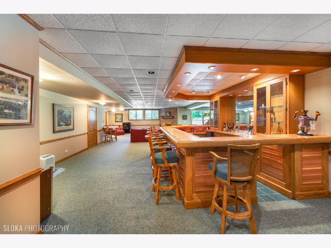
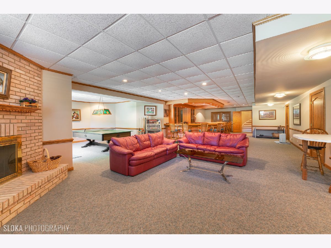
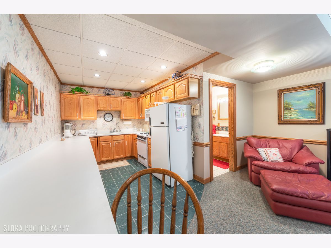
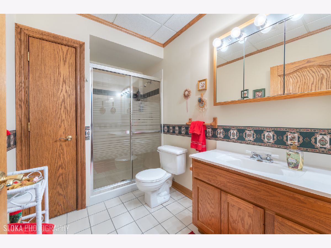
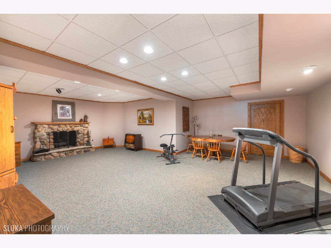
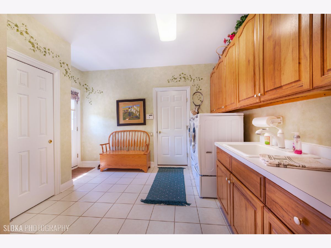
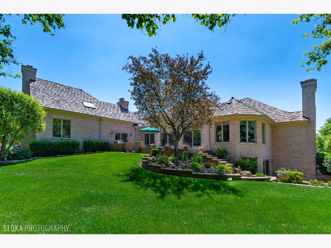
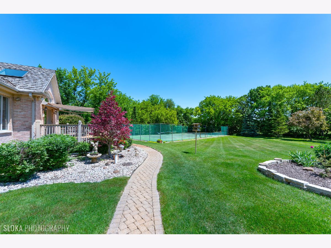
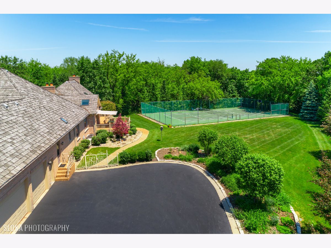
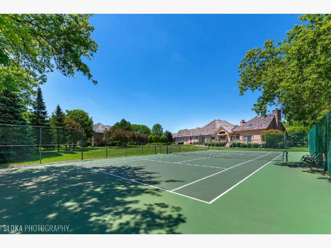
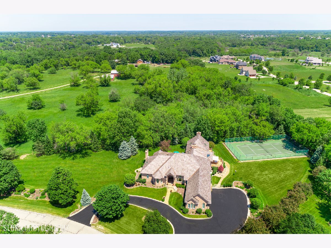
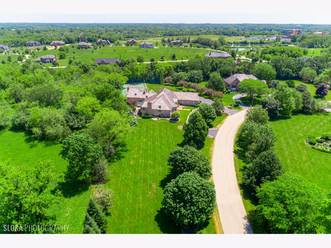
Room Specifics
Total Bedrooms: 3
Bedrooms Above Ground: 3
Bedrooms Below Ground: 0
Dimensions: —
Floor Type: Carpet
Dimensions: —
Floor Type: Carpet
Full Bathrooms: 5
Bathroom Amenities: Whirlpool,Separate Shower,Double Sink
Bathroom in Basement: 1
Rooms: Breakfast Room,Den,Great Room,Game Room,Kitchen,Heated Sun Room,Family Room,Foyer,Utility Room-Lower Level,Walk In Closet
Basement Description: Finished
Other Specifics
| 3 | |
| Concrete Perimeter | |
| Asphalt,Circular | |
| Deck, Patio, Brick Paver Patio, Outdoor Grill, Workshop | |
| Cul-De-Sac,Landscaped,Wooded,Mature Trees | |
| 90 X 578 X 101 X 279 X 440 | |
| Unfinished | |
| Full | |
| Vaulted/Cathedral Ceilings, Skylight(s), Bar-Wet, Hardwood Floors, Heated Floors, First Floor Bedroom, In-Law Arrangement, First Floor Laundry, First Floor Full Bath, Built-in Features, Walk-In Closet(s) | |
| Double Oven, Microwave, Dishwasher, High End Refrigerator, Washer, Dryer, Stainless Steel Appliance(s), Cooktop, Water Softener Owned | |
| Not in DB | |
| Tennis Court(s), Street Lights, Street Paved | |
| — | |
| — | |
| Wood Burning, Attached Fireplace Doors/Screen, Gas Starter, Heatilator |
Tax History
| Year | Property Taxes |
|---|---|
| 2020 | $23,753 |
Contact Agent
Nearby Sold Comparables
Contact Agent
Listing Provided By
RE/MAX Suburban

