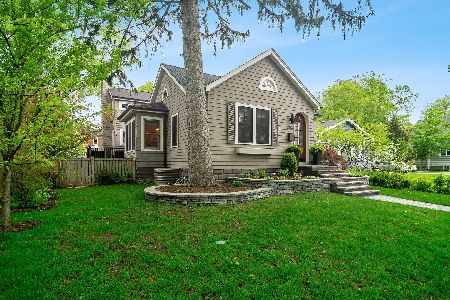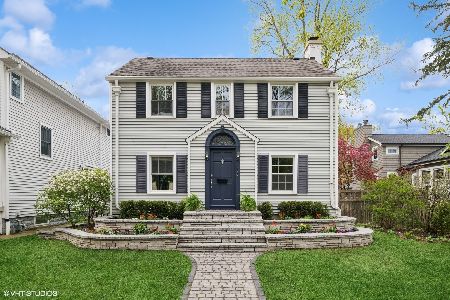2334 Cowper Avenue, Evanston, Illinois 60201
$843,500
|
Sold
|
|
| Status: | Closed |
| Sqft: | 0 |
| Cost/Sqft: | — |
| Beds: | 5 |
| Baths: | 3 |
| Year Built: | 1930 |
| Property Taxes: | $16,306 |
| Days On Market: | 2436 |
| Lot Size: | 0,14 |
Description
Beautiful colonial on a gorgeous tree-lined street in the Willard School neighborhood! With an extensive list of features and improvements, this designer owned 5 bedrooms, 2.5 bath home boasts a beautiful new kitchen and fresh decor throughout. All five bedrooms are upstairs including the large master suite. High-end finishes throughout. Recent improvements include a kitchen remodel (new countertops, backsplash, cabinet hardware, appliances), AC installation, new light fixtures throughout, interior paint throughout, new wood floors in kitchen and stained floors throughout, new windows, new garage roof and door, new exterior deck, landscaping for both the front and back, and many more.
Property Specifics
| Single Family | |
| — | |
| — | |
| 1930 | |
| — | |
| — | |
| No | |
| 0.14 |
| Cook | |
| — | |
| 0 / Not Applicable | |
| — | |
| — | |
| — | |
| 10398550 | |
| 10113080140000 |
Nearby Schools
| NAME: | DISTRICT: | DISTANCE: | |
|---|---|---|---|
|
Grade School
Willard Elementary School |
65 | — | |
|
Middle School
Haven Middle School |
65 | Not in DB | |
|
High School
Evanston Twp High School |
202 | Not in DB | |
Property History
| DATE: | EVENT: | PRICE: | SOURCE: |
|---|---|---|---|
| 29 Nov, 2016 | Sold | $725,000 | MRED MLS |
| 28 Sep, 2016 | Under contract | $775,000 | MRED MLS |
| 16 May, 2016 | Listed for sale | $775,000 | MRED MLS |
| 7 Aug, 2019 | Sold | $843,500 | MRED MLS |
| 12 Jun, 2019 | Under contract | $860,000 | MRED MLS |
| 6 Jun, 2019 | Listed for sale | $860,000 | MRED MLS |
| 10 Jun, 2025 | Sold | $1,195,000 | MRED MLS |
| 10 May, 2025 | Under contract | $1,195,000 | MRED MLS |
| 6 May, 2025 | Listed for sale | $1,195,000 | MRED MLS |
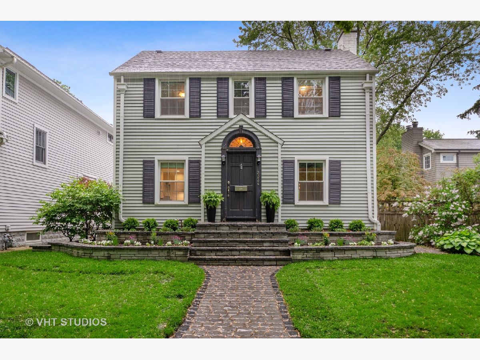
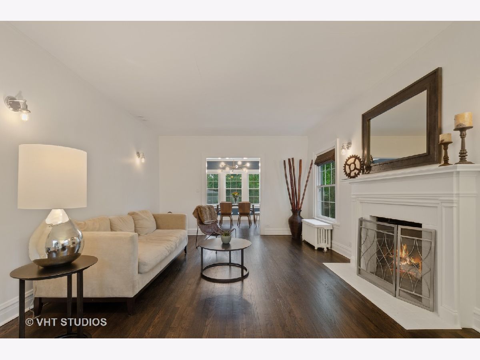
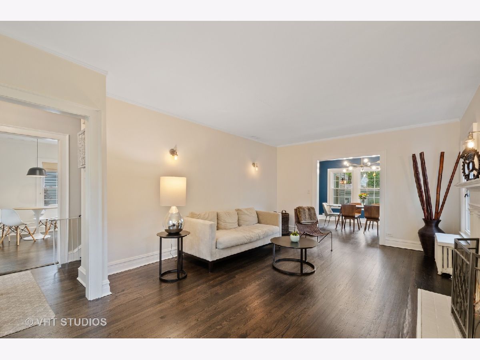
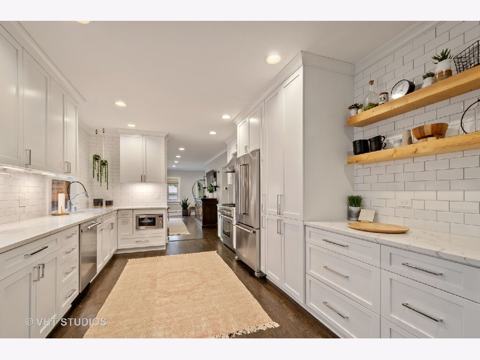
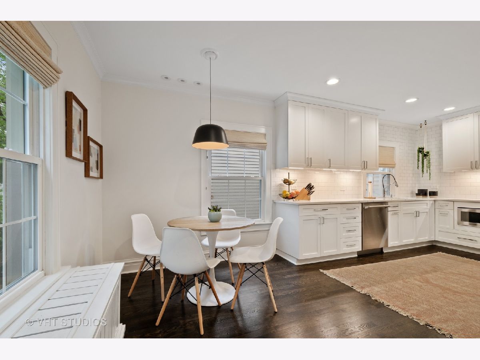
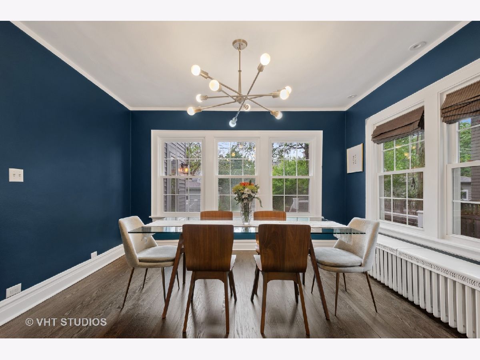
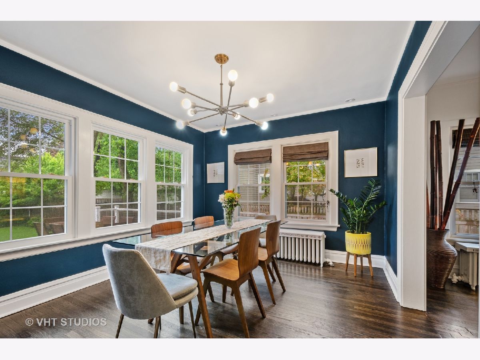
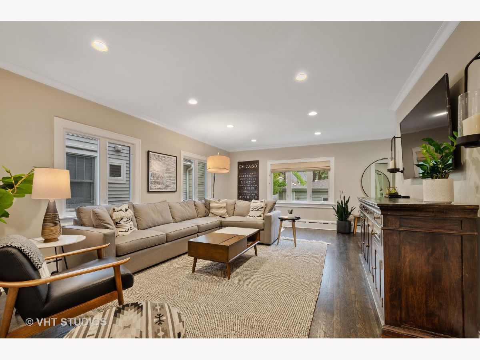
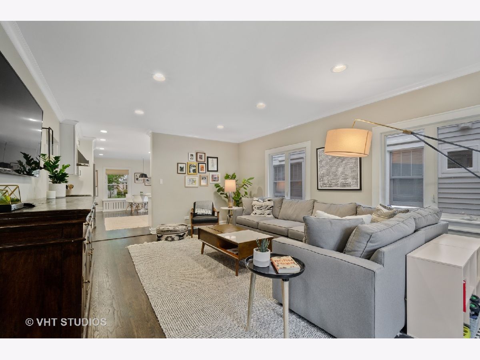

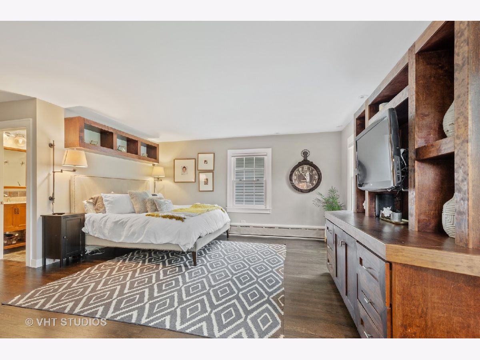
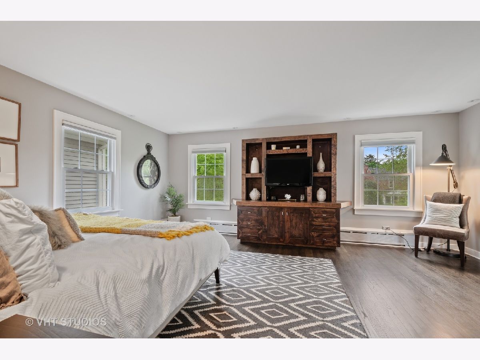
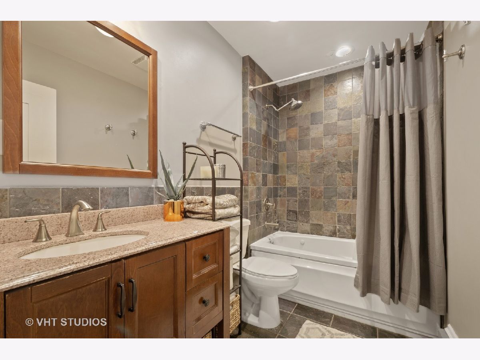
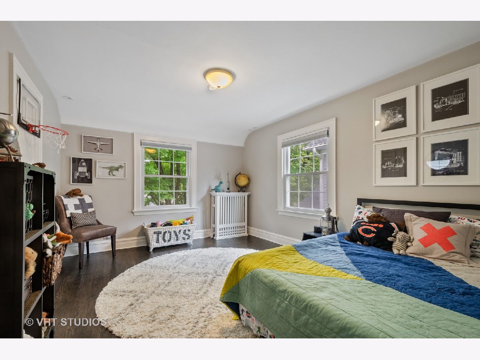
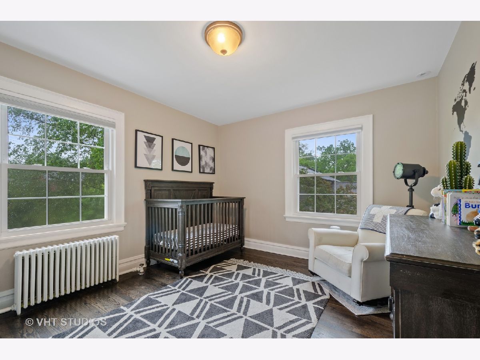
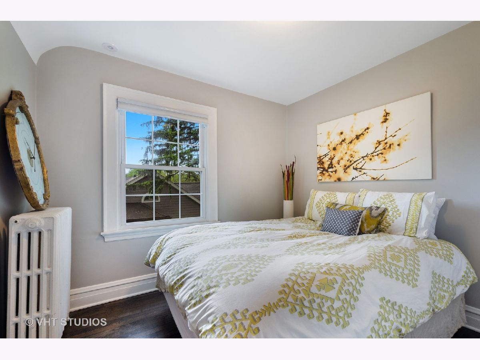
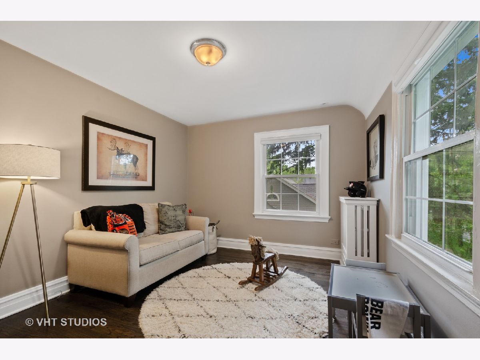
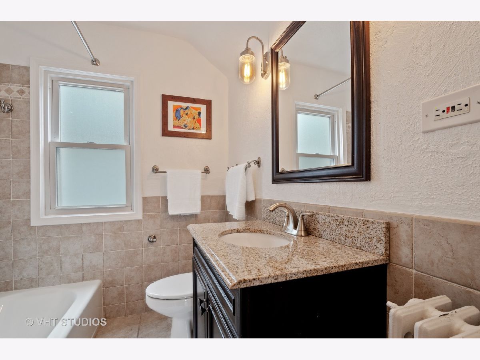
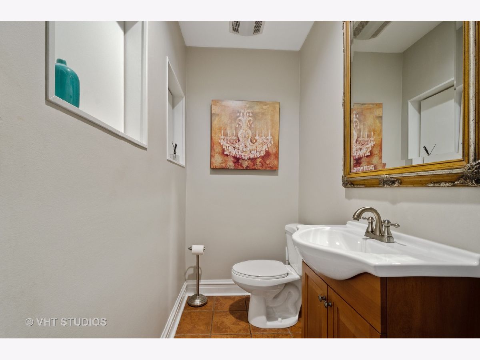
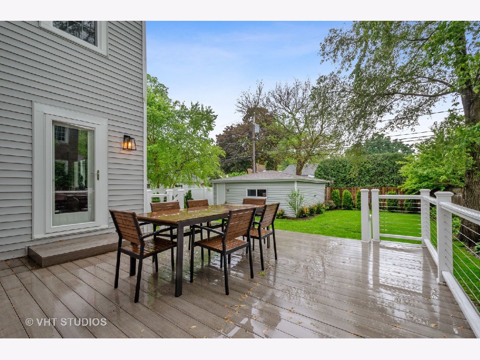
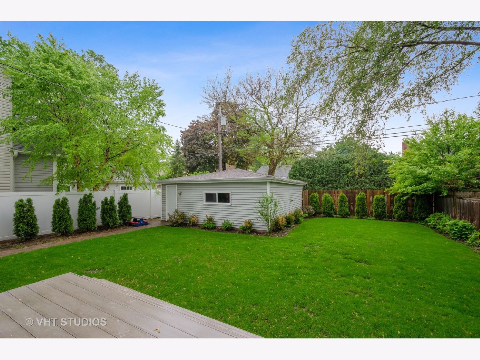
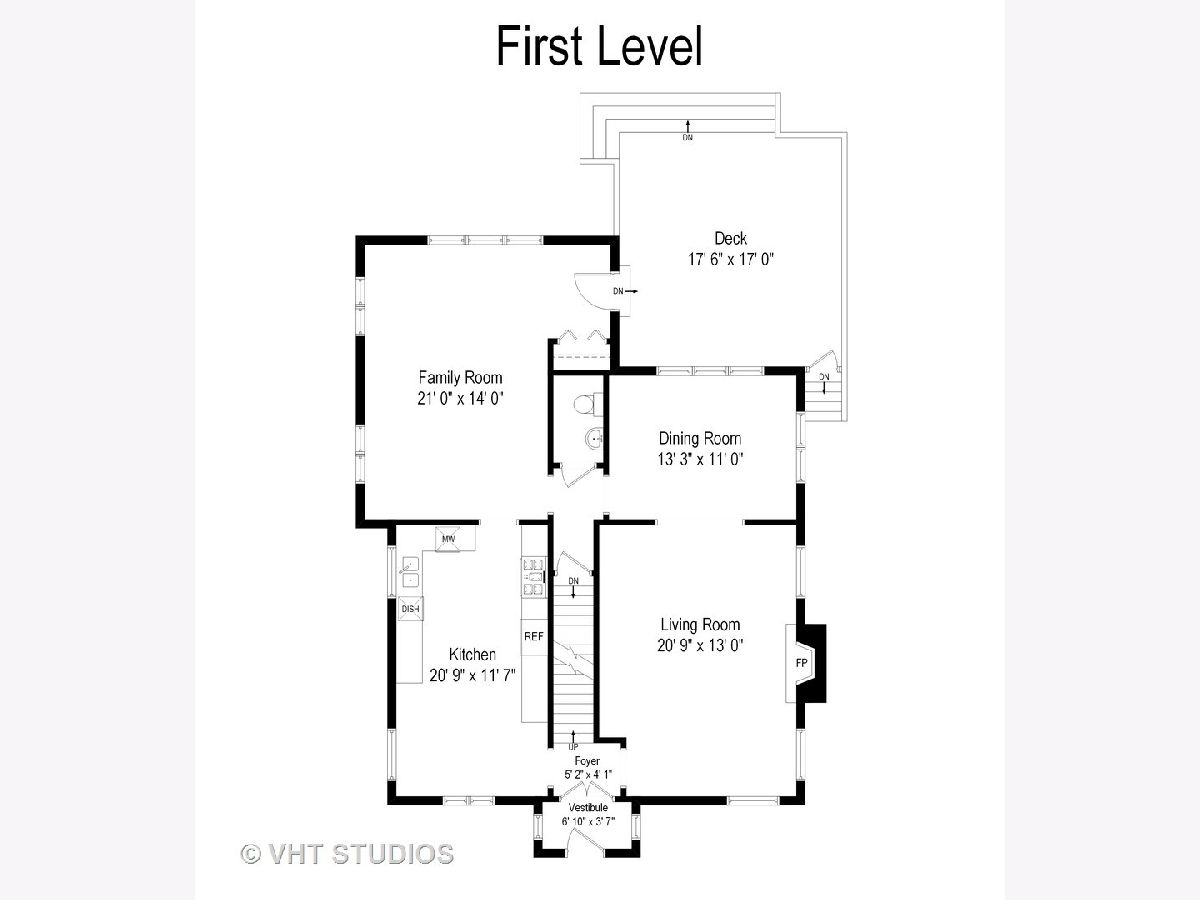
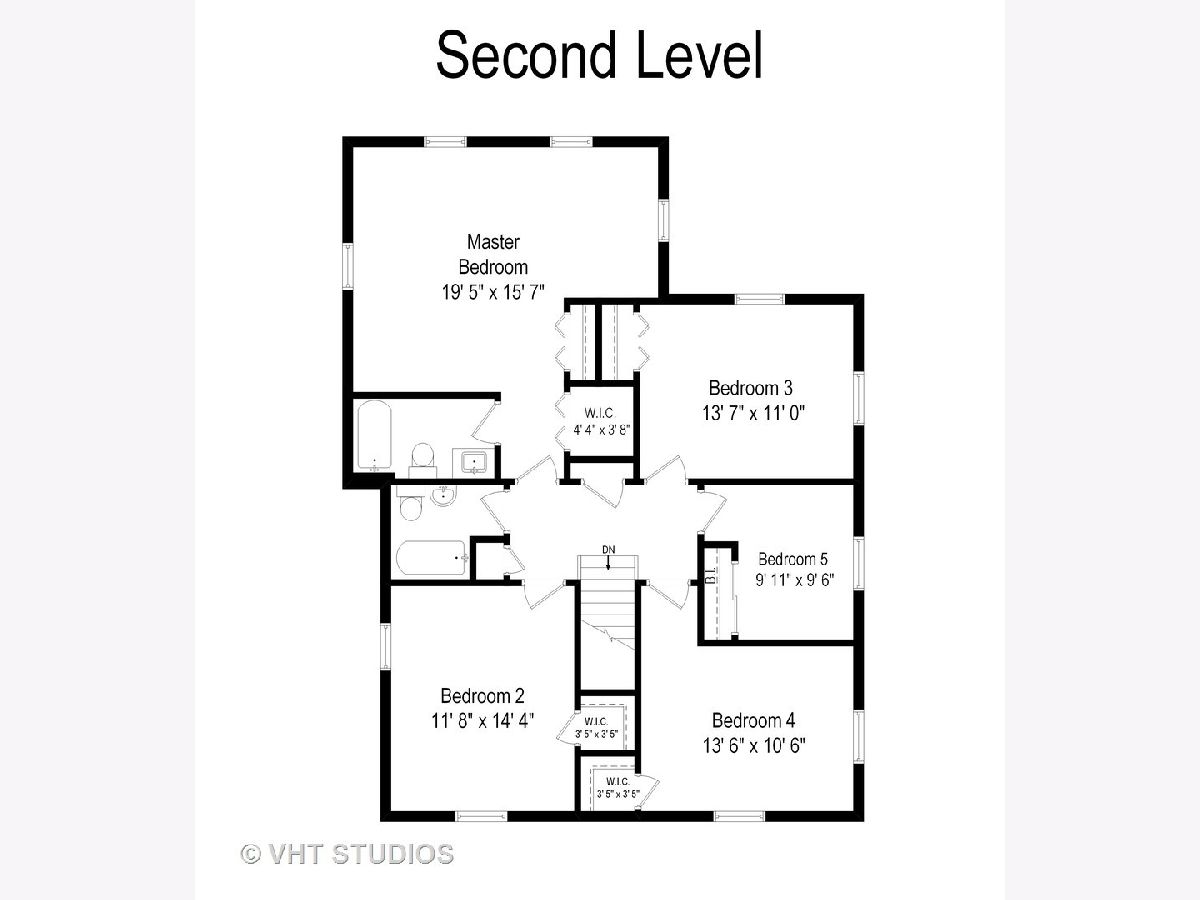

Room Specifics
Total Bedrooms: 5
Bedrooms Above Ground: 5
Bedrooms Below Ground: 0
Dimensions: —
Floor Type: —
Dimensions: —
Floor Type: —
Dimensions: —
Floor Type: —
Dimensions: —
Floor Type: —
Full Bathrooms: 3
Bathroom Amenities: Whirlpool,Separate Shower
Bathroom in Basement: 0
Rooms: —
Basement Description: —
Other Specifics
| 2 | |
| — | |
| — | |
| — | |
| — | |
| 50 X 125 | |
| Pull Down Stair | |
| — | |
| — | |
| — | |
| Not in DB | |
| — | |
| — | |
| — | |
| — |
Tax History
| Year | Property Taxes |
|---|---|
| 2016 | $13,618 |
| 2019 | $16,306 |
| 2025 | $19,637 |
Contact Agent
Nearby Similar Homes
Nearby Sold Comparables
Contact Agent
Listing Provided By
@properties Christie's International Real Estate







