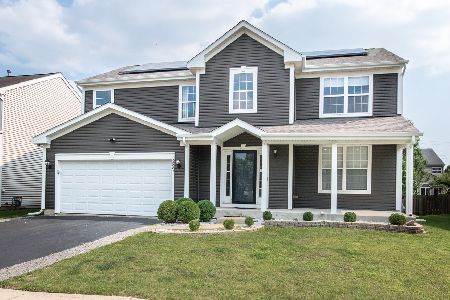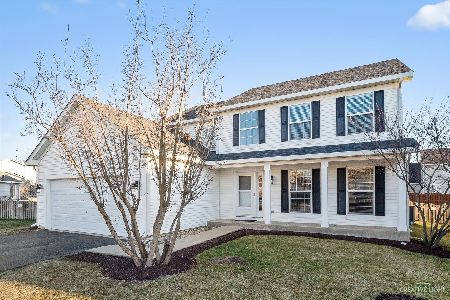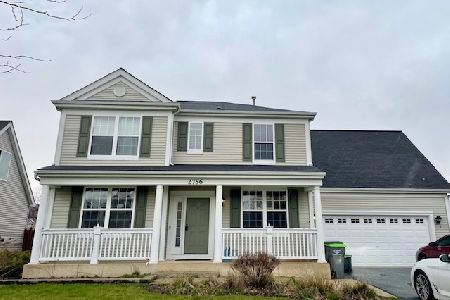2334 Stacy Court, Montgomery, Illinois 60538
$204,900
|
Sold
|
|
| Status: | Closed |
| Sqft: | 1,600 |
| Cost/Sqft: | $128 |
| Beds: | 3 |
| Baths: | 3 |
| Year Built: | 2002 |
| Property Taxes: | $5,373 |
| Days On Market: | 3837 |
| Lot Size: | 0,21 |
Description
This is a home that is in move-in condition with many unique characteristics that include 3 bedrooms, master suite bedroom with full bath, newer SS kitchen appliances, lots of cabinet and storage area, garbage disposal, newer flooring throughout, dining room, family room, extended living room with gas log fireplace, open dining area, surround sound speakers, vaulted ceilings, two car garage, finished basement w/wet bar that must be seen to appreciate and includes fitness w/o area, laundry room w/washer & dryer, well landscaped, mature lot, fire pit, stamped concrete patio that affords privacy and area to entertain and BBQs, victory garden area, club house, tennis courts, pool, bike and walking trails and walk to elementary school in the subdivision. Seller is offering an AHS ShieldPlus Home Warranty if under Contract by July 31, 2015. Also, there is NO SSA on this property to be concerned about...an annual savings of some $1,800/year v other comparable properties in the subdivision.
Property Specifics
| Single Family | |
| — | |
| Traditional | |
| 2002 | |
| Full | |
| DOVER | |
| No | |
| 0.21 |
| Kendall | |
| — | |
| 81 / Quarterly | |
| Insurance,Clubhouse,Pool,Other | |
| Public | |
| Public Sewer | |
| 08986326 | |
| 0202223009 |
Nearby Schools
| NAME: | DISTRICT: | DISTANCE: | |
|---|---|---|---|
|
Grade School
Lakewood Creek Elementary School |
308 | — | |
|
Middle School
Traughber Junior High School |
308 | Not in DB | |
|
High School
Oswego High School |
308 | Not in DB | |
Property History
| DATE: | EVENT: | PRICE: | SOURCE: |
|---|---|---|---|
| 28 Aug, 2015 | Sold | $204,900 | MRED MLS |
| 21 Jul, 2015 | Under contract | $204,900 | MRED MLS |
| 17 Jul, 2015 | Listed for sale | $204,900 | MRED MLS |
Room Specifics
Total Bedrooms: 3
Bedrooms Above Ground: 3
Bedrooms Below Ground: 0
Dimensions: —
Floor Type: Carpet
Dimensions: —
Floor Type: Carpet
Full Bathrooms: 3
Bathroom Amenities: Whirlpool
Bathroom in Basement: 1
Rooms: No additional rooms
Basement Description: Finished,Bathroom Rough-In
Other Specifics
| 2 | |
| Concrete Perimeter | |
| Asphalt | |
| Patio, Tennis Court(s), Stamped Concrete Patio, In Ground Pool | |
| Cul-De-Sac | |
| 40' X 108' X 127' X 138' | |
| Unfinished | |
| Full | |
| Vaulted/Cathedral Ceilings, Bar-Wet, Wood Laminate Floors, Second Floor Laundry | |
| Range, Microwave, Dishwasher, Refrigerator, High End Refrigerator, Washer, Dryer, Disposal, Stainless Steel Appliance(s) | |
| Not in DB | |
| Clubhouse, Sidewalks, Street Lights, Street Paved | |
| — | |
| — | |
| Gas Log |
Tax History
| Year | Property Taxes |
|---|---|
| 2015 | $5,373 |
Contact Agent
Nearby Similar Homes
Nearby Sold Comparables
Contact Agent
Listing Provided By
Coldwell Banker Residential










