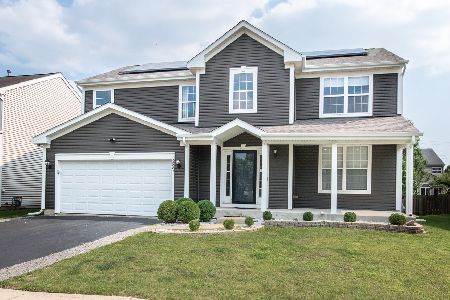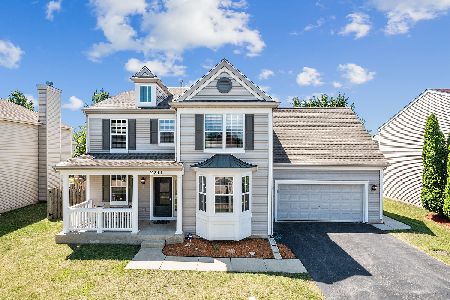2740 Avalon Lane, Montgomery, Illinois 60538
$260,000
|
Sold
|
|
| Status: | Closed |
| Sqft: | 2,339 |
| Cost/Sqft: | $115 |
| Beds: | 4 |
| Baths: | 3 |
| Year Built: | 2003 |
| Property Taxes: | $7,711 |
| Days On Market: | 2137 |
| Lot Size: | 0,19 |
Description
On trend & updated! No HOA! Bright 4 bed home with beautiful modern light fixtures, new hardwood flooring throughout and ample storage! White kitchen cabinets, stainless steel appliances, neutral color paint throughout. Kitchen opens to dining space and family room, perfect for entertaining. Beautiful new hardwood floors, carpet less than 1 yr old, New hot water heater in 2019, air ducts cleaned, Master bedroom suite features on trend sliding door to the huge walk in closet and the Master bathroom with double sink, standing shower and soaking tub. Easy access to fenced yard and paver patio from both the house (sliding door) and garage (door to back yard!) New sump pump, ring doorbell & smart thermostat, storage everywhere, radon mitigation system installed, black shelves in garage stay.
Property Specifics
| Single Family | |
| — | |
| — | |
| 2003 | |
| Full | |
| — | |
| No | |
| 0.19 |
| Kendall | |
| Montgomery Crossings | |
| 0 / Not Applicable | |
| None | |
| Public | |
| Public Sewer | |
| 10651557 | |
| 0202480019 |
Nearby Schools
| NAME: | DISTRICT: | DISTANCE: | |
|---|---|---|---|
|
Grade School
Lakewood Creek Elementary School |
308 | — | |
|
Middle School
Thompson Junior High School |
308 | Not in DB | |
|
High School
Oswego High School |
308 | Not in DB | |
Property History
| DATE: | EVENT: | PRICE: | SOURCE: |
|---|---|---|---|
| 15 Nov, 2013 | Sold | $213,000 | MRED MLS |
| 26 Sep, 2013 | Under contract | $224,900 | MRED MLS |
| — | Last price change | $229,900 | MRED MLS |
| 8 Jul, 2013 | Listed for sale | $229,900 | MRED MLS |
| 1 May, 2020 | Sold | $260,000 | MRED MLS |
| 24 Mar, 2020 | Under contract | $269,900 | MRED MLS |
| 11 Mar, 2020 | Listed for sale | $269,900 | MRED MLS |
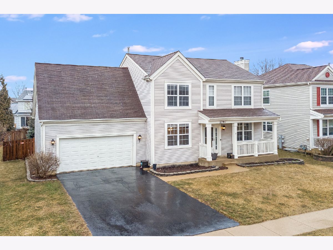
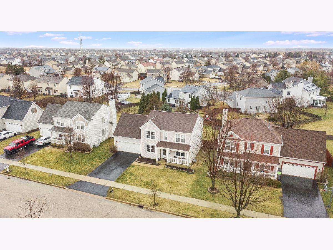
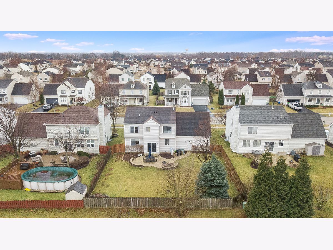
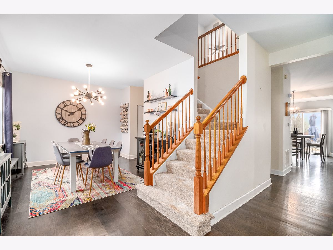
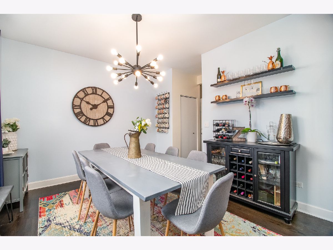
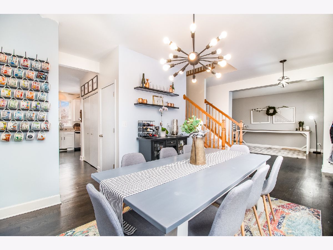
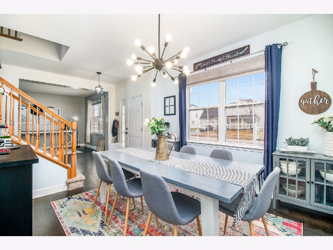
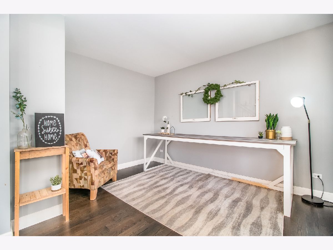
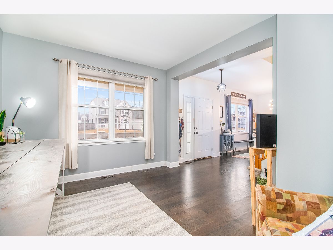
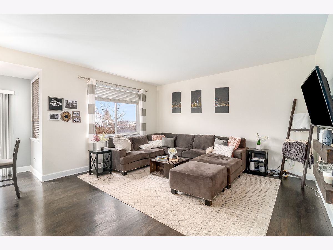
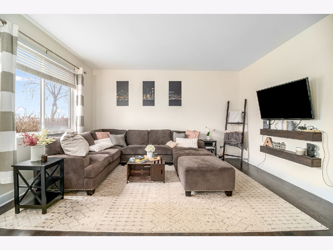
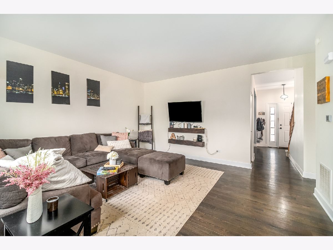
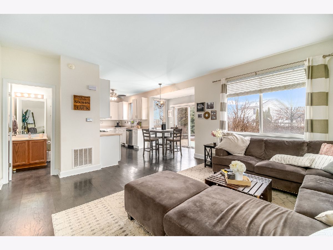
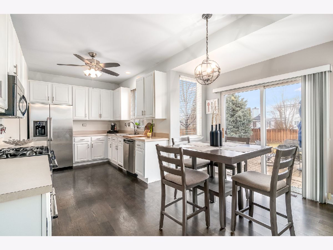
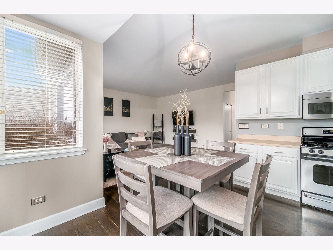
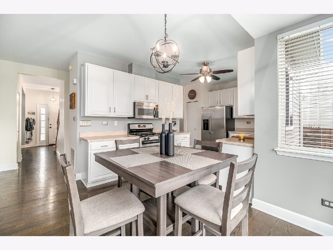
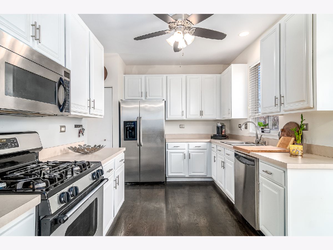
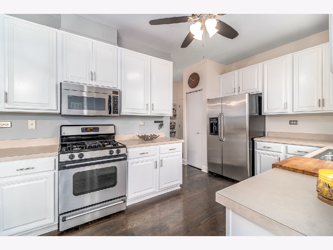
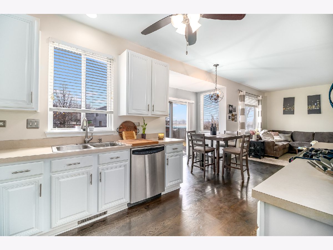
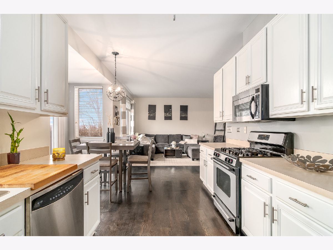
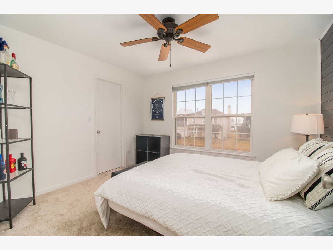
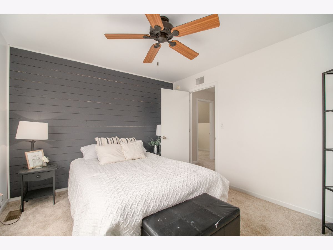
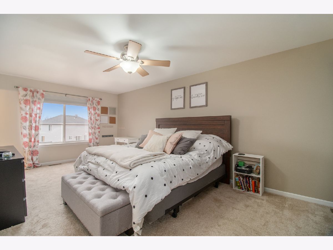
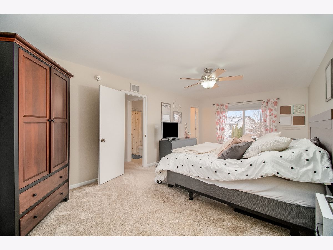
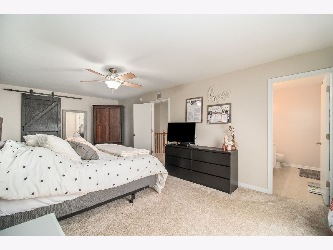
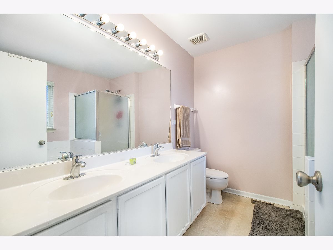
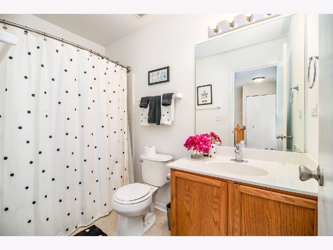
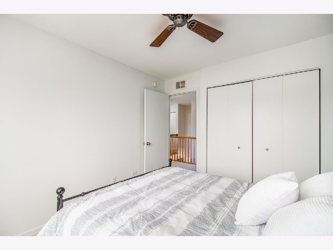
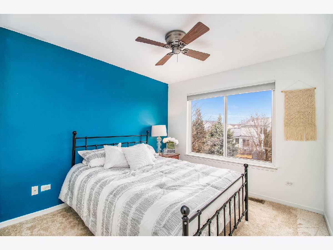
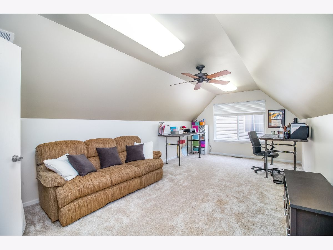
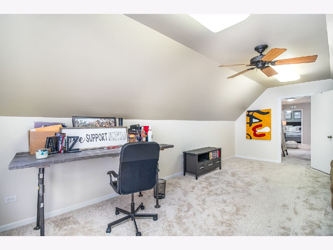
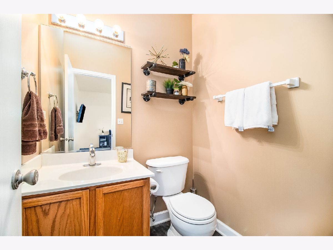
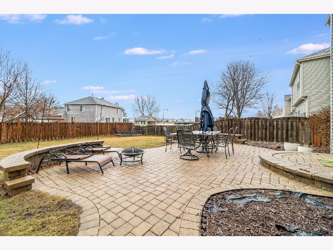
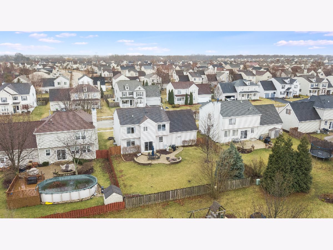
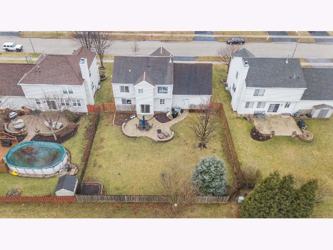
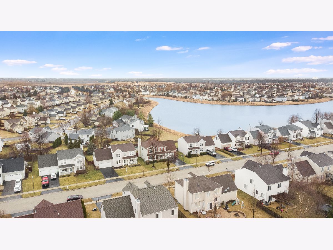
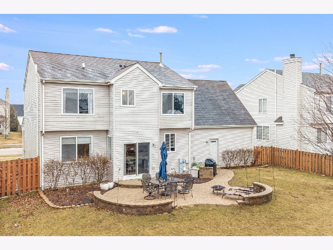
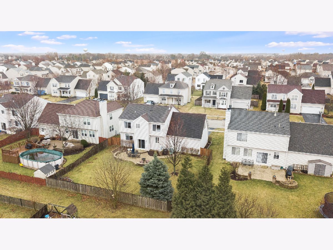
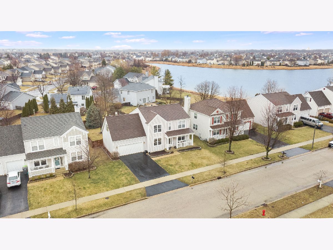
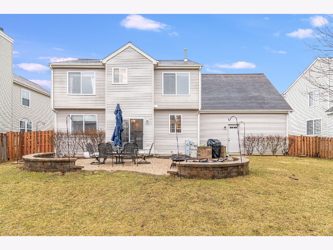
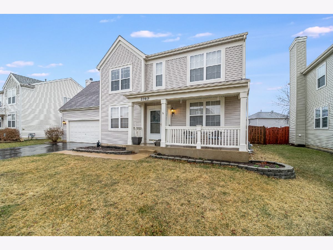
Room Specifics
Total Bedrooms: 4
Bedrooms Above Ground: 4
Bedrooms Below Ground: 0
Dimensions: —
Floor Type: Carpet
Dimensions: —
Floor Type: Carpet
Dimensions: —
Floor Type: Carpet
Full Bathrooms: 3
Bathroom Amenities: Separate Shower,Double Sink,Soaking Tub
Bathroom in Basement: 0
Rooms: No additional rooms
Basement Description: Unfinished
Other Specifics
| 2 | |
| Concrete Perimeter | |
| Asphalt | |
| Porch, Brick Paver Patio | |
| Fenced Yard | |
| 70X120 | |
| — | |
| Full | |
| Hardwood Floors, First Floor Laundry, Walk-In Closet(s) | |
| Range, Microwave, Dishwasher, Refrigerator, Washer, Dryer, Stainless Steel Appliance(s) | |
| Not in DB | |
| Lake, Curbs, Sidewalks, Street Paved | |
| — | |
| — | |
| — |
Tax History
| Year | Property Taxes |
|---|---|
| 2013 | $7,099 |
| 2020 | $7,711 |
Contact Agent
Nearby Similar Homes
Nearby Sold Comparables
Contact Agent
Listing Provided By
john greene, Realtor




