2334 Woodside Drive, Carpentersville, Illinois 60110
$326,000
|
Sold
|
|
| Status: | Closed |
| Sqft: | 2,339 |
| Cost/Sqft: | $132 |
| Beds: | 4 |
| Baths: | 3 |
| Year Built: | 1997 |
| Property Taxes: | $7,204 |
| Days On Market: | 1731 |
| Lot Size: | 0,18 |
Description
Amazing MOVE IN READY cul-de-sac, 4 bedroom, 2.5 bath home with walkout basement located in Gleneagle Farms! Kitchen has beautiful White Cabinets, Quartz counters, stainless appliances, spacious pantry and hardwood floors throughout 1st floor. The family room is open to the kitchen for a fantastic entertaining space! Vaulted ceilings soar over the Living Room! The master bedroom is HUGE with a spacious walk in closet! Master bath was remodeled recently with all new wood-look tile, vanity, new shower tile with glass listello and frameless glass door. 2 more bedrooms and another full bath complete the 2nd floor with new carpet! The finished basement with WALKOUT includes a rec room and another bedroom as well as storage area! The backyard has a new stained wood deck and fence with custom brick paver walkway/patio. Backyard overlooks an open field that will not be built on! All this is competed with lovely curb appeal and new double car garage door! Gleneagle park/playground near by.
Property Specifics
| Single Family | |
| — | |
| Traditional | |
| 1997 | |
| Walkout | |
| — | |
| No | |
| 0.18 |
| Kane | |
| Gleneagle Farms | |
| 65 / Annual | |
| Other | |
| Public | |
| Public Sewer | |
| 11070262 | |
| 0307451011 |
Nearby Schools
| NAME: | DISTRICT: | DISTANCE: | |
|---|---|---|---|
|
Grade School
Sleepy Hollow Elementary School |
300 | — | |
|
Middle School
Dundee Middle School |
300 | Not in DB | |
|
High School
Hampshire High School |
300 | Not in DB | |
Property History
| DATE: | EVENT: | PRICE: | SOURCE: |
|---|---|---|---|
| 15 Mar, 2013 | Sold | $162,000 | MRED MLS |
| 9 Jan, 2013 | Under contract | $158,000 | MRED MLS |
| — | Last price change | $170,000 | MRED MLS |
| 21 Sep, 2011 | Listed for sale | $177,450 | MRED MLS |
| 11 Oct, 2018 | Sold | $250,000 | MRED MLS |
| 31 Jul, 2018 | Under contract | $255,000 | MRED MLS |
| — | Last price change | $265,000 | MRED MLS |
| 29 May, 2018 | Listed for sale | $275,000 | MRED MLS |
| 22 Jun, 2021 | Sold | $326,000 | MRED MLS |
| 30 May, 2021 | Under contract | $309,900 | MRED MLS |
| 29 Apr, 2021 | Listed for sale | $309,900 | MRED MLS |
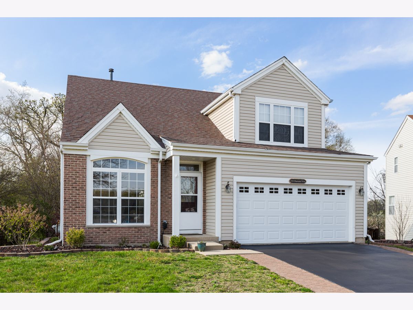
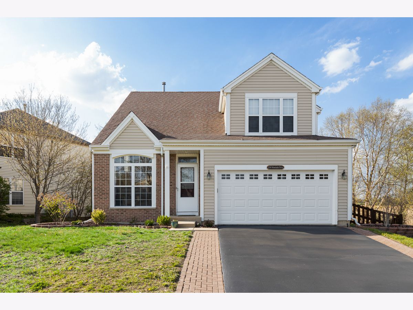
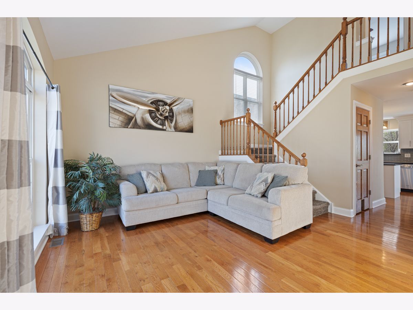
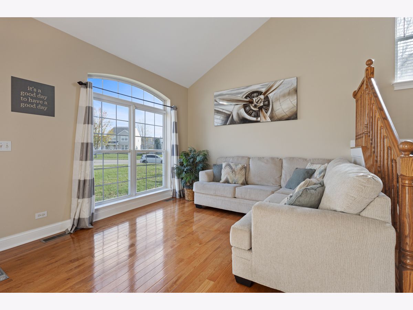
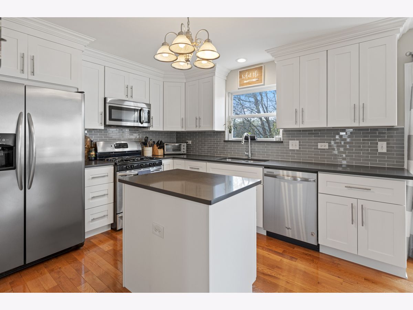
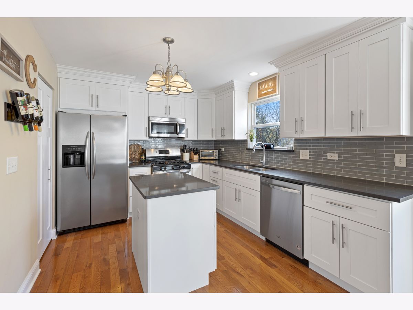
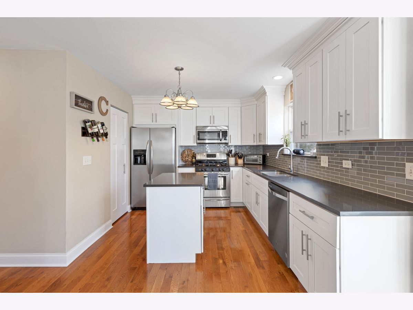
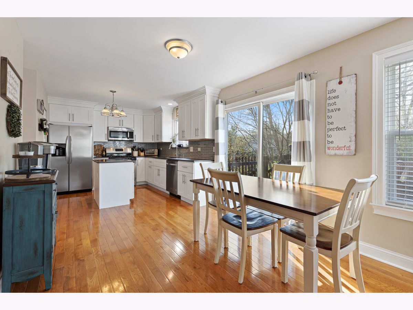
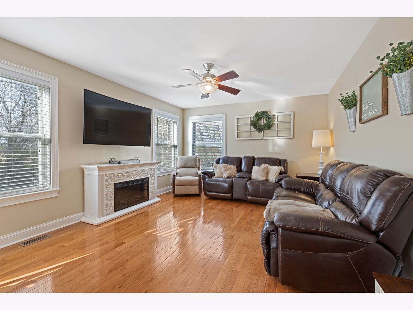
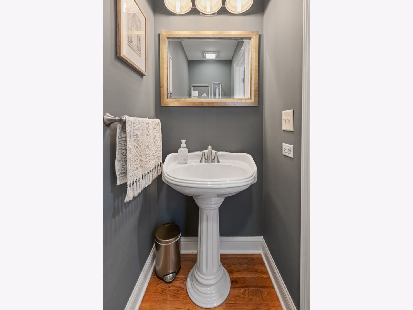
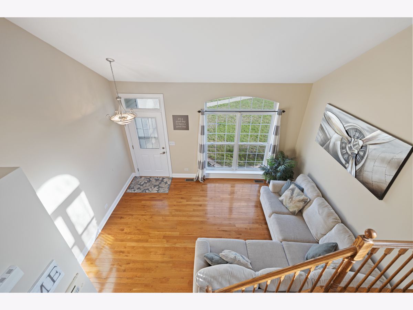
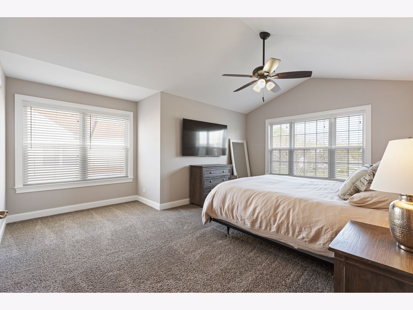
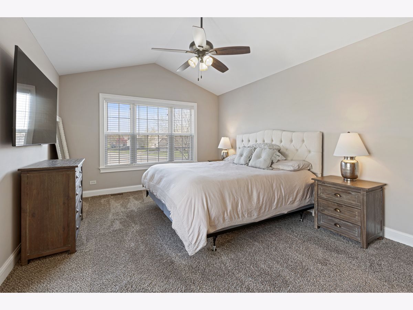
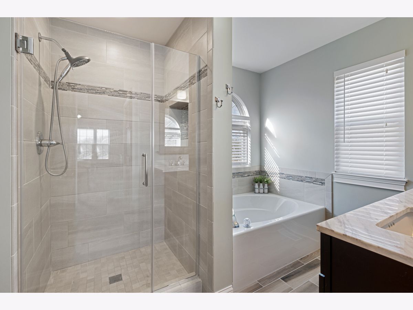
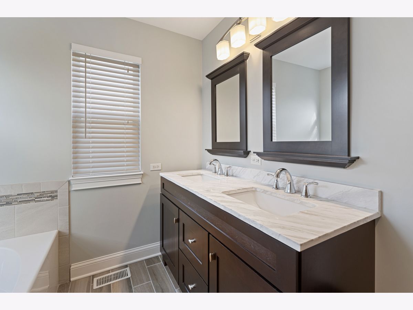
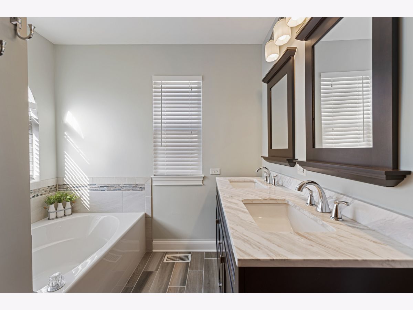
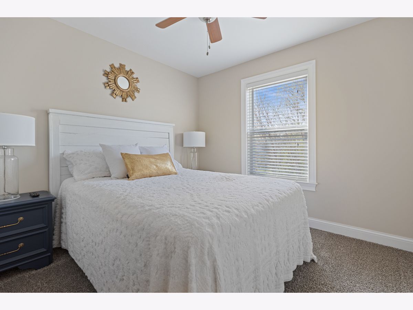
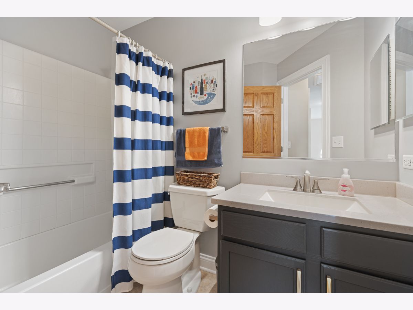
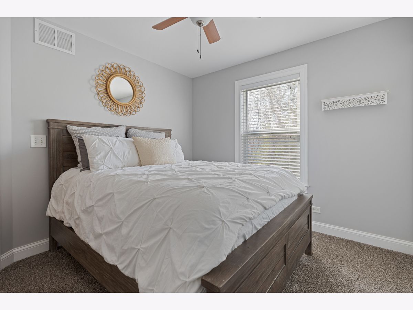
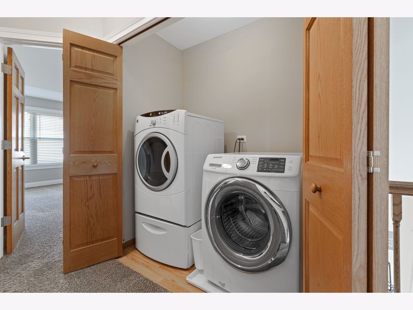
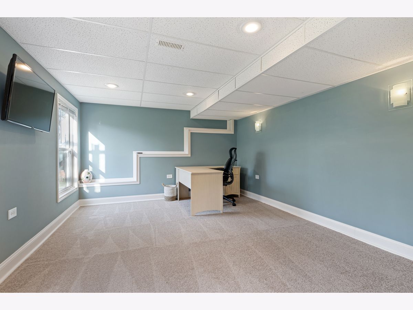
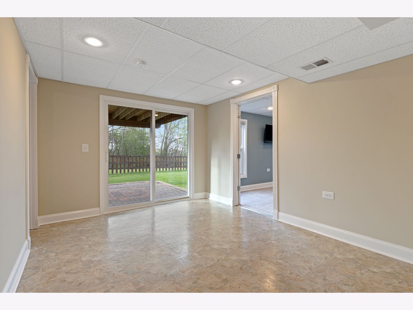
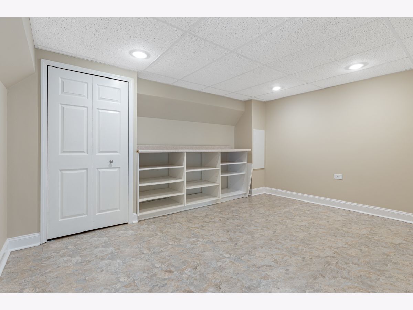
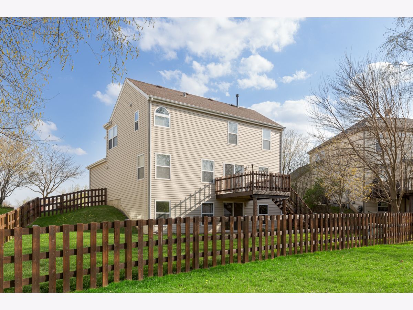
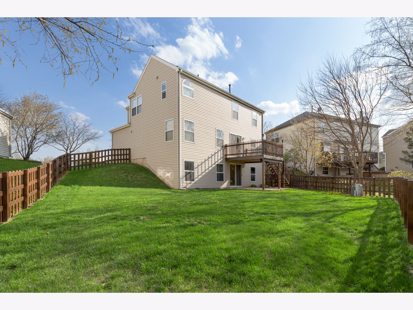
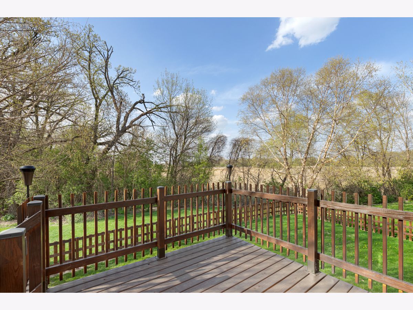
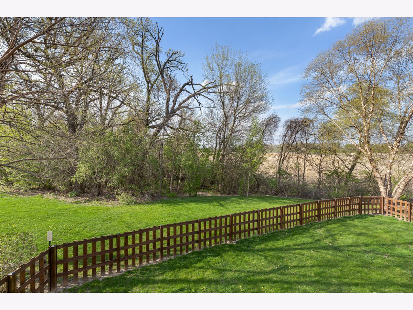
Room Specifics
Total Bedrooms: 4
Bedrooms Above Ground: 4
Bedrooms Below Ground: 0
Dimensions: —
Floor Type: Carpet
Dimensions: —
Floor Type: Carpet
Dimensions: —
Floor Type: Carpet
Full Bathrooms: 3
Bathroom Amenities: Separate Shower,Garden Tub
Bathroom in Basement: 0
Rooms: Bonus Room,Recreation Room
Basement Description: Finished
Other Specifics
| 2 | |
| Concrete Perimeter | |
| Asphalt | |
| Deck, Patio, Porch, Dog Run, Brick Paver Patio | |
| — | |
| 31X124X68X106X28X47 | |
| — | |
| Full | |
| Vaulted/Cathedral Ceilings, Hardwood Floors, Second Floor Laundry | |
| Range, Microwave, Dishwasher, Refrigerator, Stainless Steel Appliance(s) | |
| Not in DB | |
| Park, Sidewalks, Street Lights | |
| — | |
| — | |
| — |
Tax History
| Year | Property Taxes |
|---|---|
| 2013 | $6,289 |
| 2018 | $7,320 |
| 2021 | $7,204 |
Contact Agent
Nearby Similar Homes
Nearby Sold Comparables
Contact Agent
Listing Provided By
Circle One Realty






