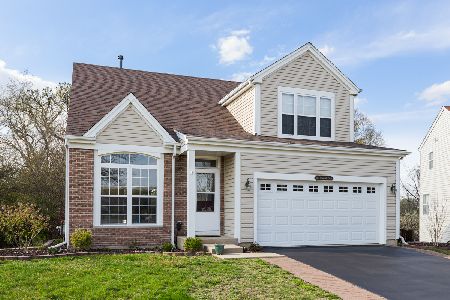2334 Woodside Drive, Carpentersville, Illinois 60110
$162,000
|
Sold
|
|
| Status: | Closed |
| Sqft: | 1,583 |
| Cost/Sqft: | $100 |
| Beds: | 3 |
| Baths: | 3 |
| Year Built: | 1997 |
| Property Taxes: | $6,289 |
| Days On Market: | 5239 |
| Lot Size: | 0,00 |
Description
Wonderful cul-d-sac backing to open space. Large deck & paver patio. Upgrades include professionally finished walkout basement, paver brick widens driveway, stainless steel appliances, oak trim & 6-panel solid oak doors. Master suite w/vaulted ceiling, ceramic garden tub & large separate shower. Randall Road shopping/dining nearby.
Property Specifics
| Single Family | |
| — | |
| Contemporary | |
| 1997 | |
| Full,Walkout | |
| HOMESTEAD | |
| No | |
| — |
| Kane | |
| Gleneagle Farms | |
| 65 / Annual | |
| None | |
| Public | |
| Public Sewer | |
| 07908373 | |
| 0307451011 |
Nearby Schools
| NAME: | DISTRICT: | DISTANCE: | |
|---|---|---|---|
|
Grade School
Sleepy Hollow Elementary School |
300 | — | |
|
High School
Hampshire High School |
300 | Not in DB | |
Property History
| DATE: | EVENT: | PRICE: | SOURCE: |
|---|---|---|---|
| 15 Mar, 2013 | Sold | $162,000 | MRED MLS |
| 9 Jan, 2013 | Under contract | $158,000 | MRED MLS |
| — | Last price change | $170,000 | MRED MLS |
| 21 Sep, 2011 | Listed for sale | $177,450 | MRED MLS |
| 11 Oct, 2018 | Sold | $250,000 | MRED MLS |
| 31 Jul, 2018 | Under contract | $255,000 | MRED MLS |
| — | Last price change | $265,000 | MRED MLS |
| 29 May, 2018 | Listed for sale | $275,000 | MRED MLS |
| 22 Jun, 2021 | Sold | $326,000 | MRED MLS |
| 30 May, 2021 | Under contract | $309,900 | MRED MLS |
| 29 Apr, 2021 | Listed for sale | $309,900 | MRED MLS |
Room Specifics
Total Bedrooms: 3
Bedrooms Above Ground: 3
Bedrooms Below Ground: 0
Dimensions: —
Floor Type: Carpet
Dimensions: —
Floor Type: Carpet
Full Bathrooms: 3
Bathroom Amenities: Separate Shower,Double Sink,Garden Tub
Bathroom in Basement: 0
Rooms: Play Room,Recreation Room,Walk In Closet
Basement Description: Finished,Exterior Access
Other Specifics
| 2 | |
| Concrete Perimeter | |
| Asphalt,Brick | |
| Deck, Patio, Brick Paver Patio, Storms/Screens | |
| Cul-De-Sac,Nature Preserve Adjacent,Landscaped | |
| 8,276 SQ FT | |
| — | |
| Full | |
| Vaulted/Cathedral Ceilings, Wood Laminate Floors, Second Floor Laundry | |
| Range, Microwave, Dishwasher, Refrigerator, Disposal | |
| Not in DB | |
| Sidewalks, Street Lights, Street Paved | |
| — | |
| — | |
| — |
Tax History
| Year | Property Taxes |
|---|---|
| 2013 | $6,289 |
| 2018 | $7,320 |
| 2021 | $7,204 |
Contact Agent
Nearby Similar Homes
Nearby Sold Comparables
Contact Agent
Listing Provided By
Berkshire Hathaway HomeServices Starck Real Estate







