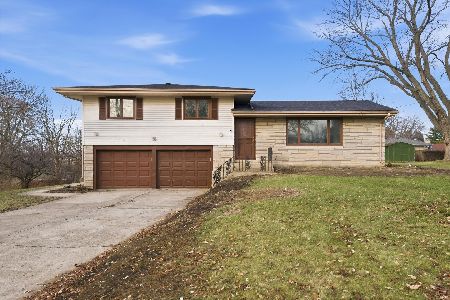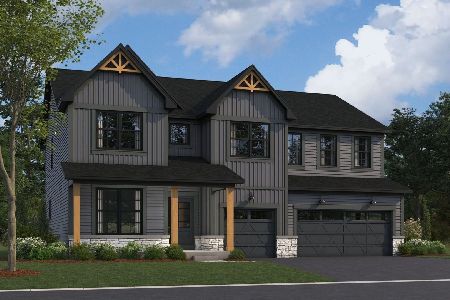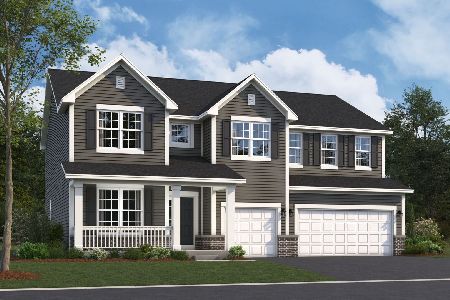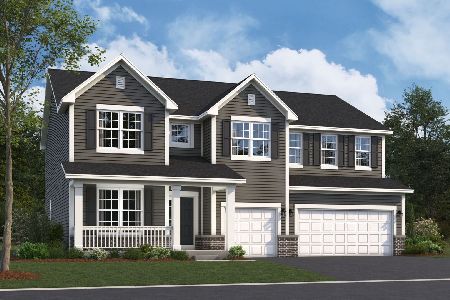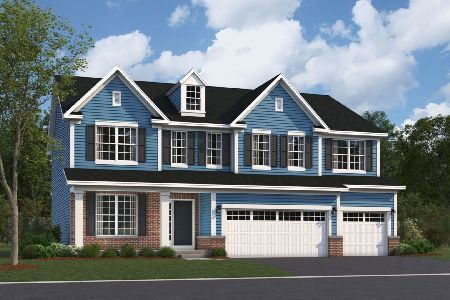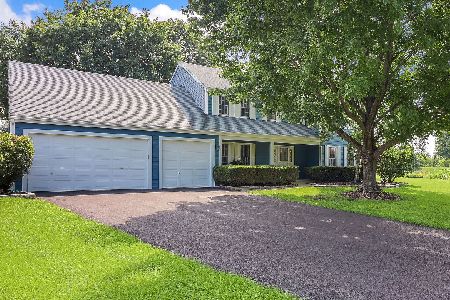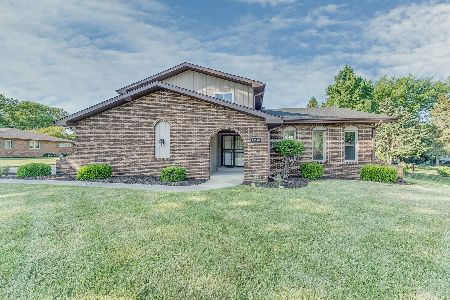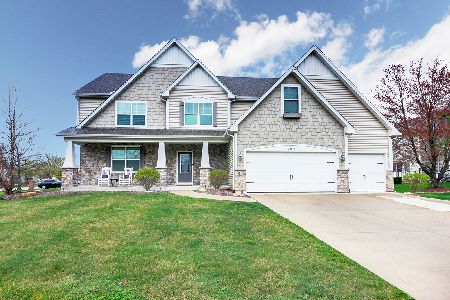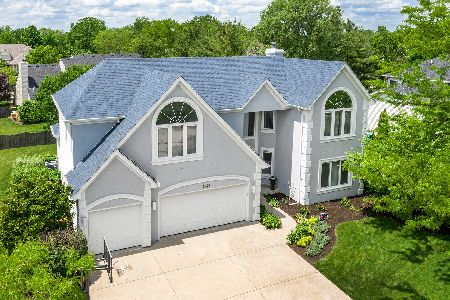23343 Sarah Street, Plainfield, Illinois 60544
$347,000
|
Sold
|
|
| Status: | Closed |
| Sqft: | 2,783 |
| Cost/Sqft: | $129 |
| Beds: | 4 |
| Baths: | 3 |
| Year Built: | 1995 |
| Property Taxes: | $8,804 |
| Days On Market: | 2712 |
| Lot Size: | 0,28 |
Description
REDUCED $15,000 - PLUS $5k Closing Credit!! This Amazing Home in North East Plainfield is Tucked Away in the much sought after Lakes & River Area with Mature Trees and Wooded Lot. Great Subdivision!! Starting on the 1st floor w/refinished hardwood floors, New kitchen with white cabinets, granite, deep sink, gray tile back splash and stainless steel appliances! Also there's a spacious vaulted family room with fireplace plus mud room off garage. Upstairs even more, All new carpeting, large bedrooms with great closets and newer spa-like baths!! The generous master bedroom has vaulted ceilings, walk-in closet and fantastic bath! Just a great place to get ready for the day! Hallway bath has a nice deep soaker tub. Rec Room in basement & extra unfinished area too. Outside is a private tranquil yard with lots of perennial flowers, fenced yard and deck just waiting for those barbecues! Some other important updates are - Roof, downspouts & gutters 2017 & Furnace 2016. Terrific Value!!
Property Specifics
| Single Family | |
| — | |
| — | |
| 1995 | |
| Partial | |
| — | |
| No | |
| 0.28 |
| Will | |
| River Ridge | |
| 180 / Annual | |
| Other | |
| Public | |
| Public Sewer | |
| 10096957 | |
| 0603032020120000 |
Nearby Schools
| NAME: | DISTRICT: | DISTANCE: | |
|---|---|---|---|
|
Grade School
Liberty Elementary School |
202 | — | |
|
Middle School
John F Kennedy Middle School |
202 | Not in DB | |
|
High School
Plainfield East High School |
202 | Not in DB | |
Property History
| DATE: | EVENT: | PRICE: | SOURCE: |
|---|---|---|---|
| 20 Dec, 2018 | Sold | $347,000 | MRED MLS |
| 16 Nov, 2018 | Under contract | $359,900 | MRED MLS |
| — | Last price change | $369,900 | MRED MLS |
| 27 Sep, 2018 | Listed for sale | $369,900 | MRED MLS |
Room Specifics
Total Bedrooms: 4
Bedrooms Above Ground: 4
Bedrooms Below Ground: 0
Dimensions: —
Floor Type: Carpet
Dimensions: —
Floor Type: Carpet
Dimensions: —
Floor Type: Carpet
Full Bathrooms: 3
Bathroom Amenities: —
Bathroom in Basement: 0
Rooms: Recreation Room
Basement Description: Finished
Other Specifics
| 2.5 | |
| — | |
| Concrete | |
| Deck, Porch | |
| Fenced Yard | |
| 84X137X90X129 | |
| — | |
| Full | |
| Vaulted/Cathedral Ceilings, Hardwood Floors, First Floor Laundry | |
| Range, Microwave, Dishwasher, Refrigerator, Washer, Dryer, Disposal, Stainless Steel Appliance(s) | |
| Not in DB | |
| Sidewalks, Street Paved | |
| — | |
| — | |
| Gas Log |
Tax History
| Year | Property Taxes |
|---|---|
| 2018 | $8,804 |
Contact Agent
Nearby Similar Homes
Nearby Sold Comparables
Contact Agent
Listing Provided By
Berkshire Hathaway HomeServices KoenigRubloff

