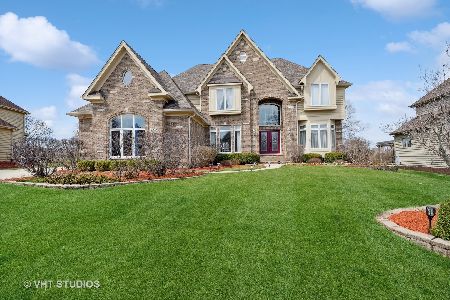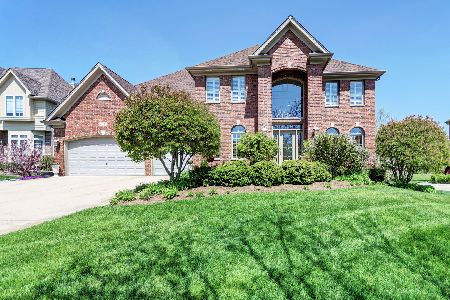2335 Hill Lane, Batavia, Illinois 60510
$525,000
|
Sold
|
|
| Status: | Closed |
| Sqft: | 4,277 |
| Cost/Sqft: | $127 |
| Beds: | 5 |
| Baths: | 5 |
| Year Built: | 2002 |
| Property Taxes: | $15,184 |
| Days On Market: | 3505 |
| Lot Size: | 0,30 |
Description
WOW, NEW Price! Jelinek custom home w/over 5400 total sq feet of living space on lot backing up to nature preserve. Foyer opens up to formal living & dining rooms, front staircase, first floor in law suite w/full bath & French doors (or den), large family room w/entertainment niche & fireplace. Gourmet kitchen w/custom cabinets, granite countertops, large island, walk-in pantry, built-in desk area, butler's pantry! Newly refinished hardwood floors! Back staircase to 2nd floor: spacious master suite w/sitting area, 2nd fireplace, luxury bath w/whirlpool tub, shower, dual sinks & huge walk-in closet w/shelves & island w/drawers. Princess room w/en-suite bath, two additional rooms all w/walk-in closets sharing a Jack-N-Jill bath, AND a large loft over the family room perfect for kids area or 2nd family room. Finished basement w/full bath, bedroom, 2 rec areas & storage. Large deck w/hot tub, natural gas grill & paver patio w/fire pit overlooking nature preserve. Pool, tennis, clubhouse
Property Specifics
| Single Family | |
| — | |
| — | |
| 2002 | |
| Full | |
| WESTON WITH LOFT | |
| No | |
| 0.3 |
| Kane | |
| Tanglewood Hills | |
| 400 / Quarterly | |
| Insurance,Clubhouse,Pool | |
| Public | |
| Public Sewer | |
| 09196343 | |
| 1229206014 |
Nearby Schools
| NAME: | DISTRICT: | DISTANCE: | |
|---|---|---|---|
|
Grade School
Grace Mcwayne Elementary School |
101 | — | |
|
Middle School
Sam Rotolo Middle School Of Bat |
101 | Not in DB | |
|
High School
Batavia Sr High School |
101 | Not in DB | |
Property History
| DATE: | EVENT: | PRICE: | SOURCE: |
|---|---|---|---|
| 9 Aug, 2016 | Sold | $525,000 | MRED MLS |
| 29 Jun, 2016 | Under contract | $544,500 | MRED MLS |
| — | Last price change | $579,900 | MRED MLS |
| 15 Apr, 2016 | Listed for sale | $579,900 | MRED MLS |
Room Specifics
Total Bedrooms: 6
Bedrooms Above Ground: 5
Bedrooms Below Ground: 1
Dimensions: —
Floor Type: Carpet
Dimensions: —
Floor Type: Carpet
Dimensions: —
Floor Type: Carpet
Dimensions: —
Floor Type: —
Dimensions: —
Floor Type: —
Full Bathrooms: 5
Bathroom Amenities: Whirlpool,Separate Shower,Double Sink
Bathroom in Basement: 1
Rooms: Bedroom 5,Bedroom 6,Breakfast Room,Deck,Foyer,Game Room,Loft,Recreation Room,Utility Room-Lower Level
Basement Description: Finished
Other Specifics
| 3 | |
| Concrete Perimeter | |
| Concrete | |
| Deck, Patio, Hot Tub, Brick Paver Patio, Storms/Screens, Outdoor Fireplace | |
| Landscaped | |
| 84X150X119X150 | |
| Unfinished | |
| Full | |
| Vaulted/Cathedral Ceilings, Skylight(s), Hardwood Floors, First Floor Bedroom, First Floor Laundry, First Floor Full Bath | |
| Double Oven, Microwave, Dishwasher, Refrigerator, Washer, Dryer, Disposal, Stainless Steel Appliance(s) | |
| Not in DB | |
| Clubhouse, Pool, Tennis Courts, Sidewalks | |
| — | |
| — | |
| Double Sided, Attached Fireplace Doors/Screen, Gas Log, Gas Starter |
Tax History
| Year | Property Taxes |
|---|---|
| 2016 | $15,184 |
Contact Agent
Nearby Similar Homes
Nearby Sold Comparables
Contact Agent
Listing Provided By
Premier Living Properties






