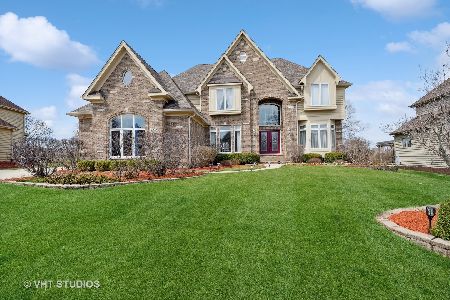2311 Hill Lane, Batavia, Illinois 60510
$533,000
|
Sold
|
|
| Status: | Closed |
| Sqft: | 3,678 |
| Cost/Sqft: | $147 |
| Beds: | 4 |
| Baths: | 5 |
| Year Built: | 2002 |
| Property Taxes: | $15,695 |
| Days On Market: | 1807 |
| Lot Size: | 0,25 |
Description
Beautiful Luxury 5 bedroom 5 bath home w/2 story foyer and 3 car attached garage. Stunning gourmet Kitchen with Large island, granite countertops, double oven, custom cabinetry & hardwood floors open to family room. Formal dining room with hardwood floors. First floor den/office with full bath adjacent. Dramatic 2 story fireplace in family room with pillars, hardwood floors, crown molding and dramatic 2 story windows overlooking scenic open area. Pottery barn look in spacious laundry room right off garage entry and access door to patio. Luxurious master suite with tray ceiling and master bath with all the amenities. Second Bedroom with private bath. Bedrooms 3 & 4 have jack & jill bathroom. Bonus 5th bedroom and huge bath on lower level. In ground sprinkler system, professionally landscaped, paver patio. New roof, washer, dryer, refrigerator & dishwasher. Professionally painted interior. Backs to open area, clubhouse & pool community. Great location close to highway and shopping.
Property Specifics
| Single Family | |
| — | |
| — | |
| 2002 | |
| Full | |
| — | |
| No | |
| 0.25 |
| Kane | |
| Tanglewood Hills | |
| 450 / Quarterly | |
| Clubhouse,Pool | |
| Public | |
| Public Sewer | |
| 10949892 | |
| 1220478002 |
Nearby Schools
| NAME: | DISTRICT: | DISTANCE: | |
|---|---|---|---|
|
Grade School
Grace Mcwayne Elementary School |
101 | — | |
|
High School
Batavia Sr High School |
101 | Not in DB | |
Property History
| DATE: | EVENT: | PRICE: | SOURCE: |
|---|---|---|---|
| 26 Feb, 2021 | Sold | $533,000 | MRED MLS |
| 18 Jan, 2021 | Under contract | $539,900 | MRED MLS |
| 9 Dec, 2020 | Listed for sale | $539,900 | MRED MLS |
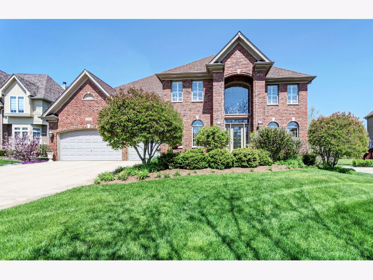
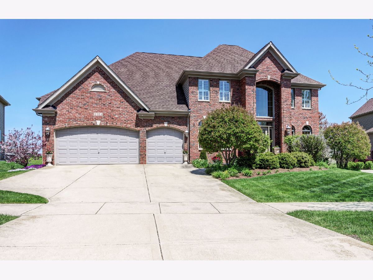
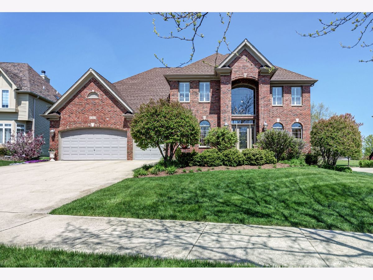
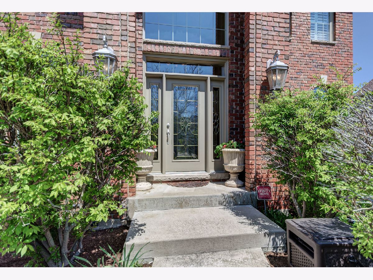

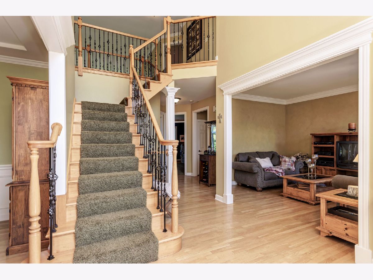



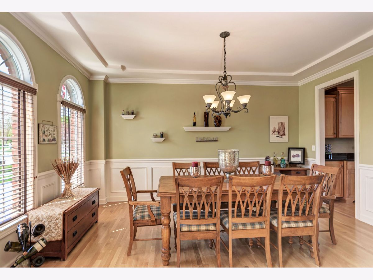
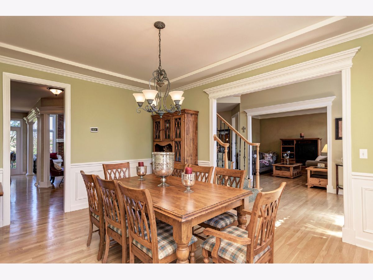

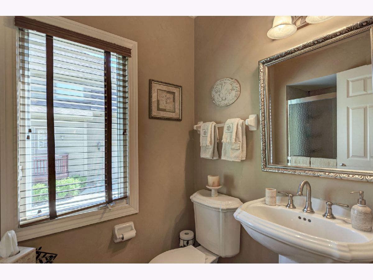
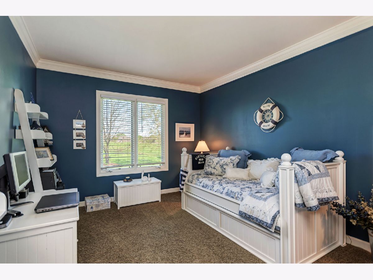
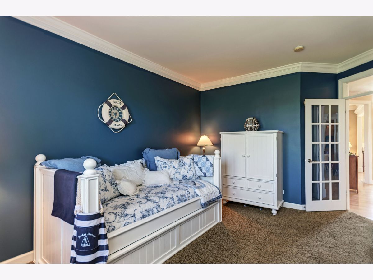


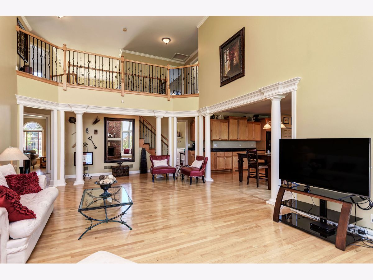
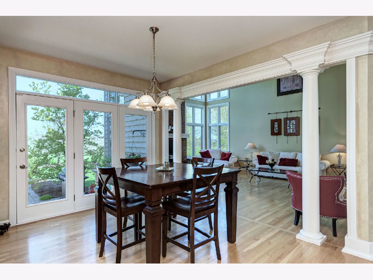

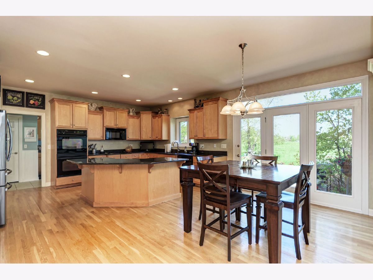


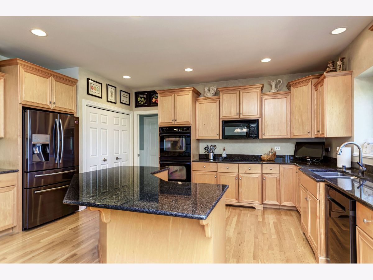
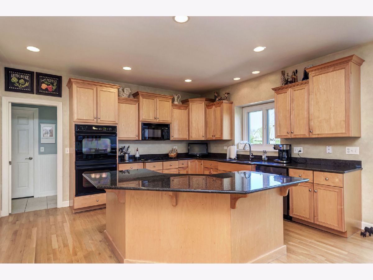

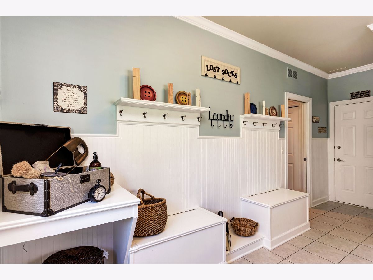
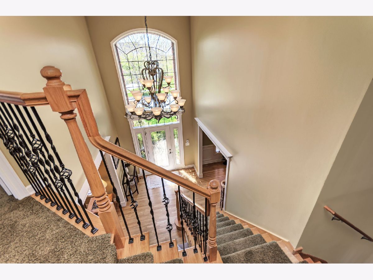
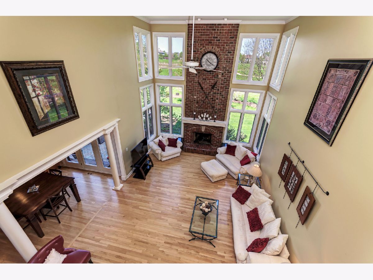

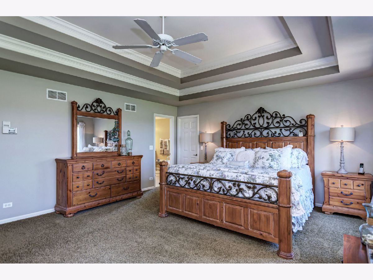
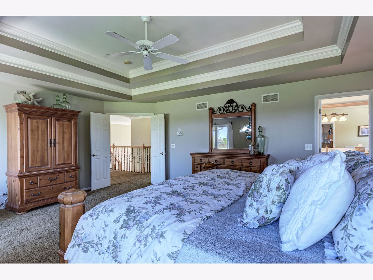
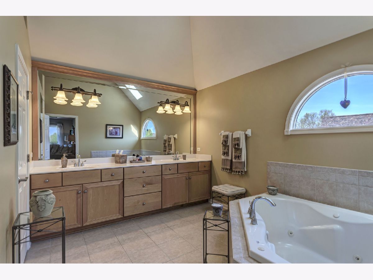
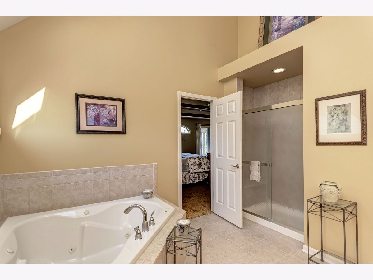

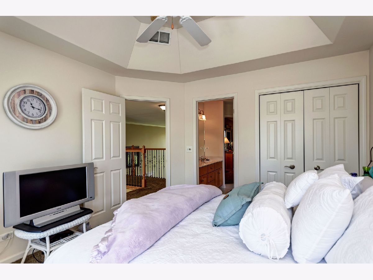
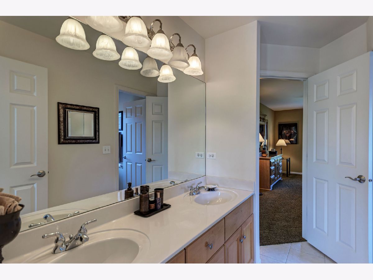

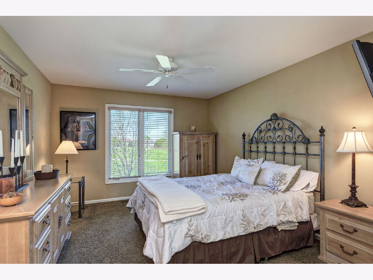
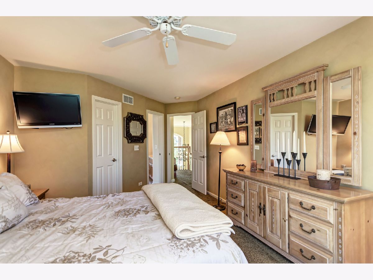
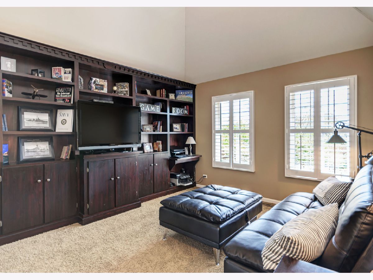

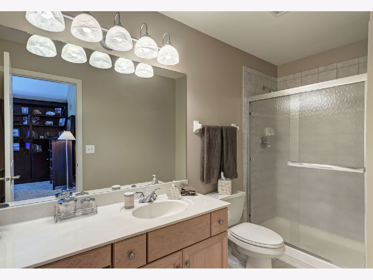

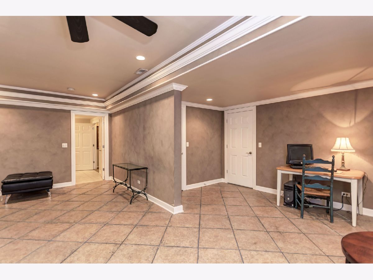
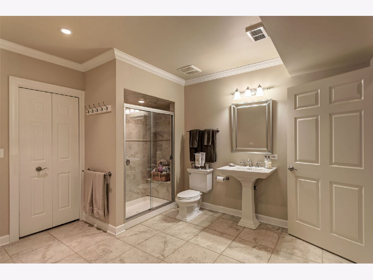
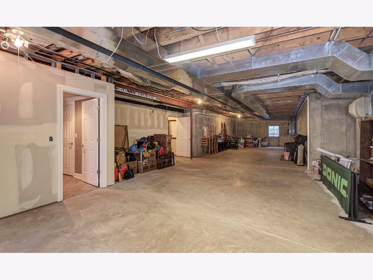


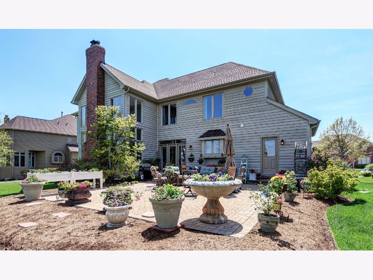
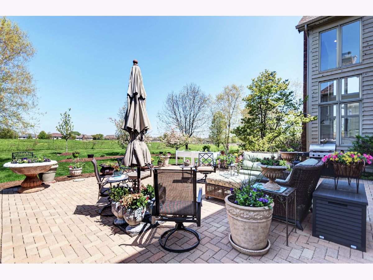

Room Specifics
Total Bedrooms: 5
Bedrooms Above Ground: 4
Bedrooms Below Ground: 1
Dimensions: —
Floor Type: Carpet
Dimensions: —
Floor Type: Carpet
Dimensions: —
Floor Type: Carpet
Dimensions: —
Floor Type: —
Full Bathrooms: 5
Bathroom Amenities: Whirlpool,Separate Shower,Double Sink
Bathroom in Basement: 1
Rooms: Bedroom 5,Eating Area,Den
Basement Description: Partially Finished
Other Specifics
| 3 | |
| Concrete Perimeter | |
| Concrete | |
| Patio | |
| Landscaped | |
| 73X150X104X150 | |
| Full,Unfinished | |
| Full | |
| Vaulted/Cathedral Ceilings, Skylight(s), Hardwood Floors, First Floor Laundry, First Floor Full Bath, Walk-In Closet(s) | |
| Double Oven, Microwave, Dishwasher, Refrigerator, Washer, Dryer, Disposal | |
| Not in DB | |
| Clubhouse, Park, Pool, Tennis Court(s), Curbs, Sidewalks, Street Lights, Street Paved | |
| — | |
| — | |
| Wood Burning, Gas Starter |
Tax History
| Year | Property Taxes |
|---|---|
| 2021 | $15,695 |
Contact Agent
Nearby Similar Homes
Nearby Sold Comparables
Contact Agent
Listing Provided By
d'aprile properties



