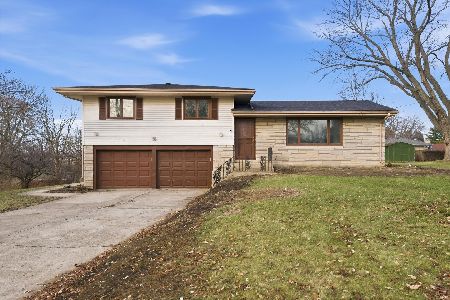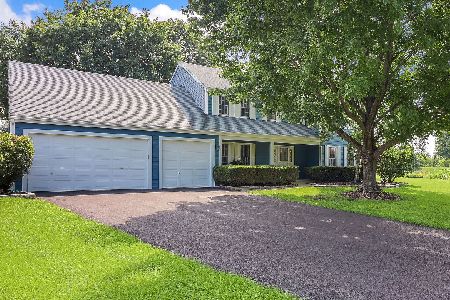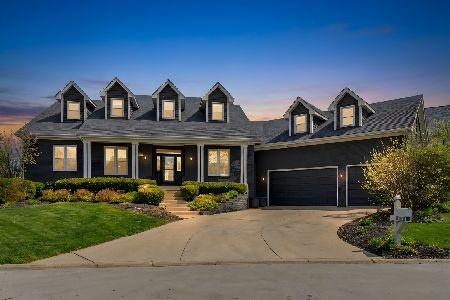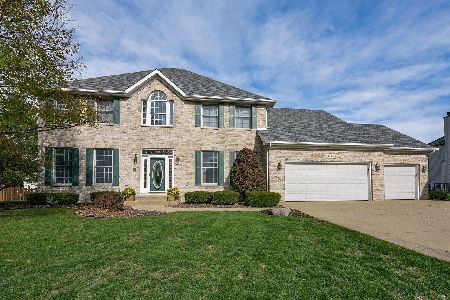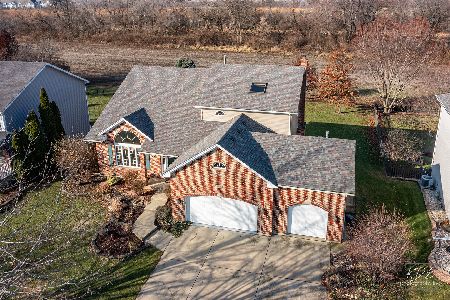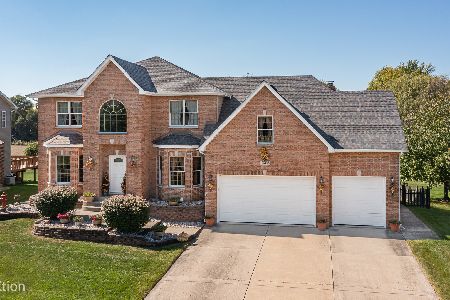23355 Allen Robert Drive, Plainfield, Illinois 60544
$575,000
|
Sold
|
|
| Status: | Closed |
| Sqft: | 3,300 |
| Cost/Sqft: | $177 |
| Beds: | 4 |
| Baths: | 4 |
| Year Built: | 1998 |
| Property Taxes: | $11,120 |
| Days On Market: | 822 |
| Lot Size: | 0,36 |
Description
North of downtown with Plainfield East HS. 3300 square feet above grade, plus this 5 bedroom home offers a full & finished basement for even more living space. Fabulously appointed with inlaid hardwood flooring, 9ft and vaulted 1st floor ceilings, skylights, transom windows & door ways, custom hardwood staircase, 1st floor laundry rm off 3 car garage, sun drenched family rm w/fireplace and a main floor french door entry into a den/study. The kitchen offers white cabinetry, granite countertops/island & stainless steel appliances. The 4 spacious 2nd floor bedrooms include a luxurious primary suite w/new soaker tub & dual vanity + tiled walk-in shower! Superbly finished basement w/full bath, 5th bedroom & 11 linear foot wet bar! Many new updates including a complete tear off and architectural shingle & gutter replacement(November of 2023), brand new hot water heater and radon mitigation system installation. Private 1/3 acre manicured yard w/entertaining space & irrigation system. The home and property are protected with a security system, too!
Property Specifics
| Single Family | |
| — | |
| — | |
| 1998 | |
| — | |
| CUSTOM | |
| No | |
| 0.36 |
| Will | |
| River Ridge | |
| 210 / Annual | |
| — | |
| — | |
| — | |
| 11939180 | |
| 0603032040060000 |
Nearby Schools
| NAME: | DISTRICT: | DISTANCE: | |
|---|---|---|---|
|
Grade School
Liberty Elementary School |
202 | — | |
|
Middle School
John F Kennedy Middle School |
202 | Not in DB | |
|
High School
Plainfield East High School |
202 | Not in DB | |
Property History
| DATE: | EVENT: | PRICE: | SOURCE: |
|---|---|---|---|
| 29 Jan, 2024 | Sold | $575,000 | MRED MLS |
| 14 Dec, 2023 | Under contract | $585,000 | MRED MLS |
| — | Last price change | $575,000 | MRED MLS |
| 30 Nov, 2023 | Listed for sale | $575,000 | MRED MLS |
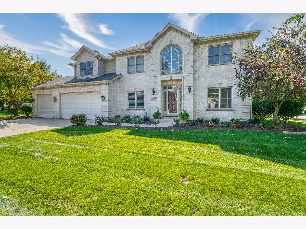
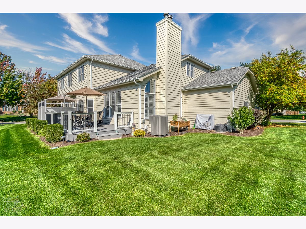
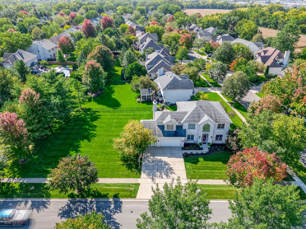
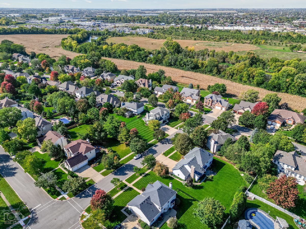
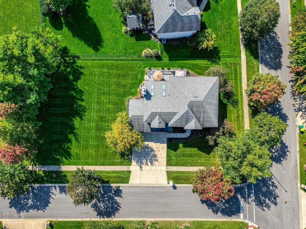
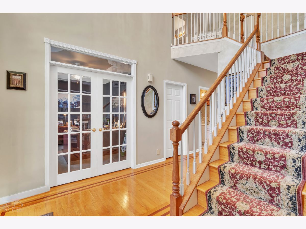
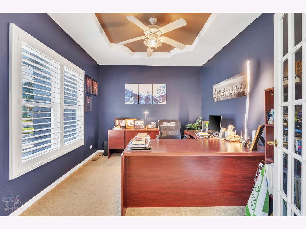
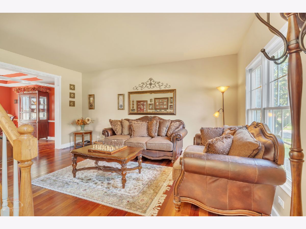
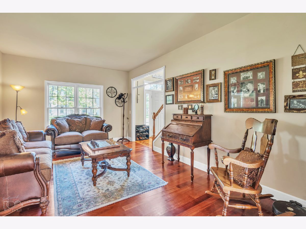
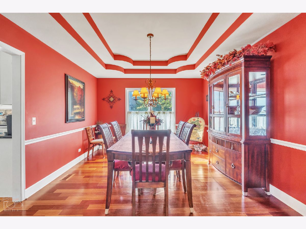
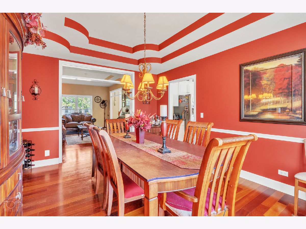
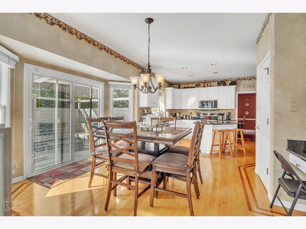
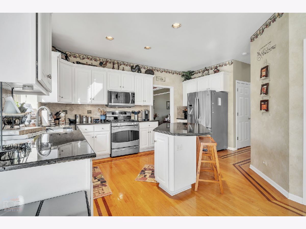
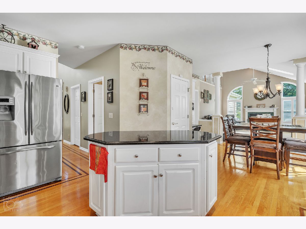
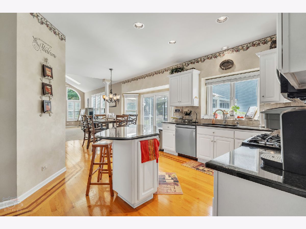
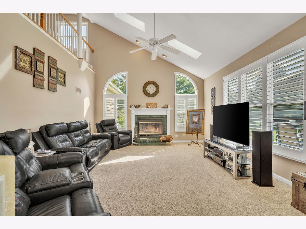
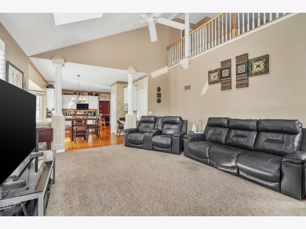
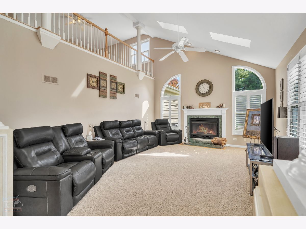
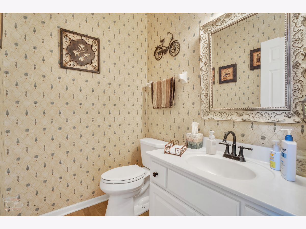
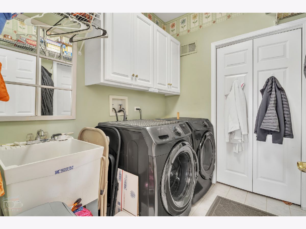
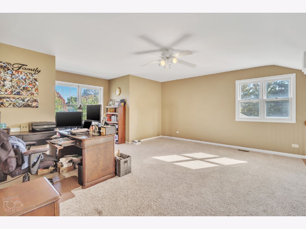
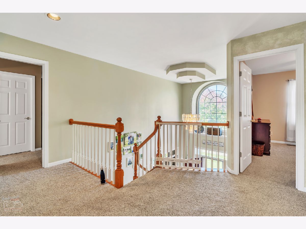
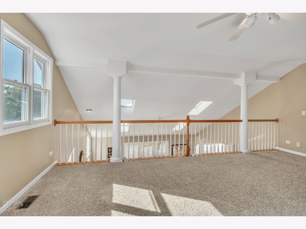
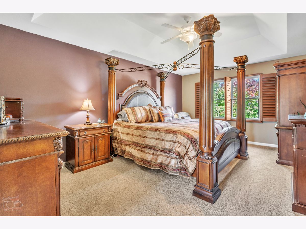
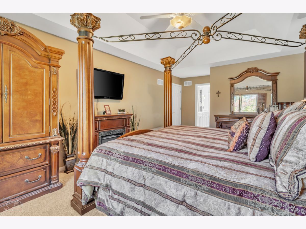
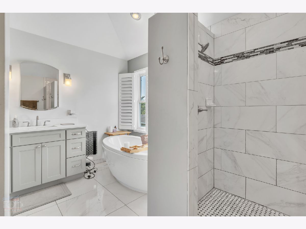
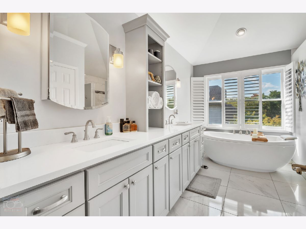
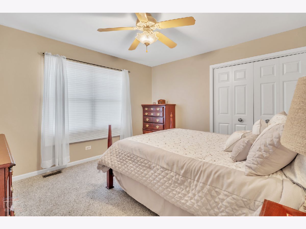
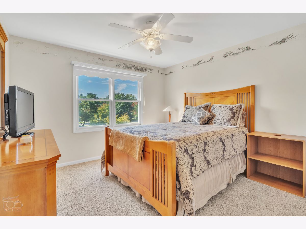
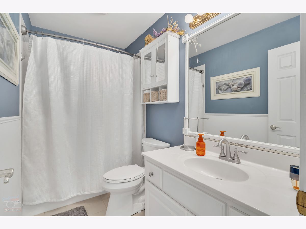
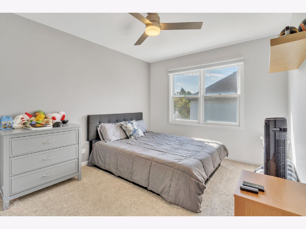
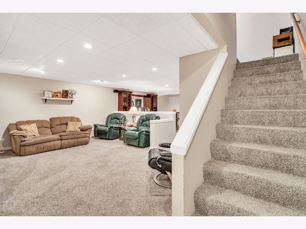
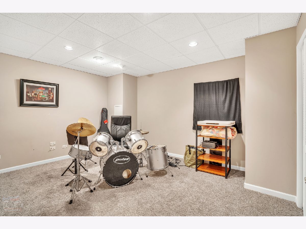
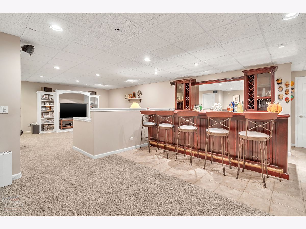
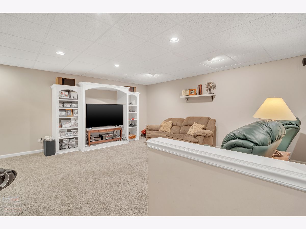
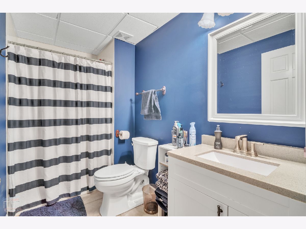
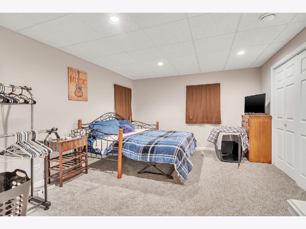
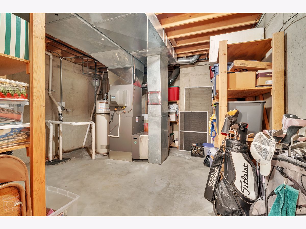
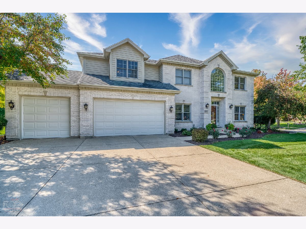
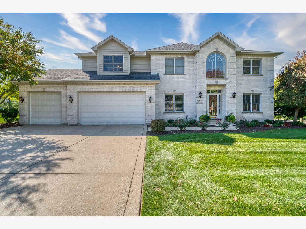
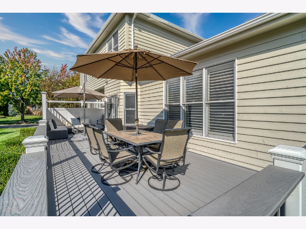
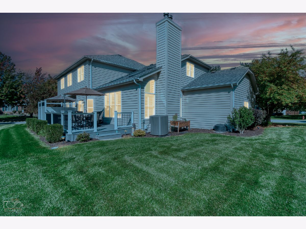
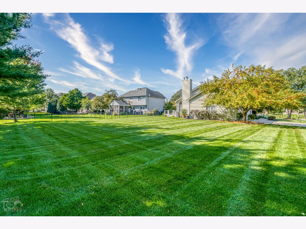
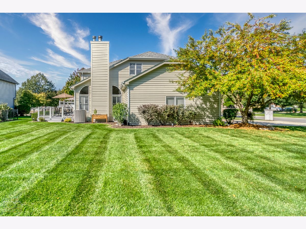
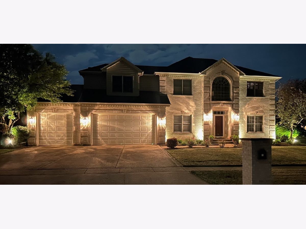
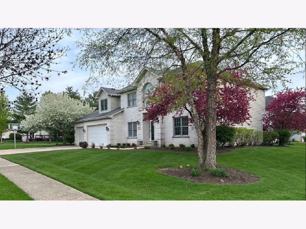
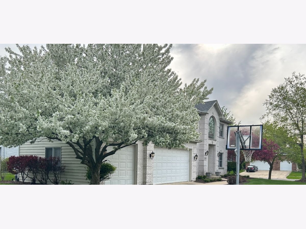
Room Specifics
Total Bedrooms: 5
Bedrooms Above Ground: 4
Bedrooms Below Ground: 1
Dimensions: —
Floor Type: —
Dimensions: —
Floor Type: —
Dimensions: —
Floor Type: —
Dimensions: —
Floor Type: —
Full Bathrooms: 4
Bathroom Amenities: Separate Shower,Double Sink,Soaking Tub
Bathroom in Basement: 1
Rooms: —
Basement Description: Finished,9 ft + pour,Rec/Family Area,Sleeping Area,Storage Space,Walk-Up Access
Other Specifics
| 3.5 | |
| — | |
| Concrete | |
| — | |
| — | |
| 170 X 90 X 170 X 95 | |
| Unfinished | |
| — | |
| — | |
| — | |
| Not in DB | |
| — | |
| — | |
| — | |
| — |
Tax History
| Year | Property Taxes |
|---|---|
| 2024 | $11,120 |
Contact Agent
Nearby Similar Homes
Nearby Sold Comparables
Contact Agent
Listing Provided By
Spring Realty

