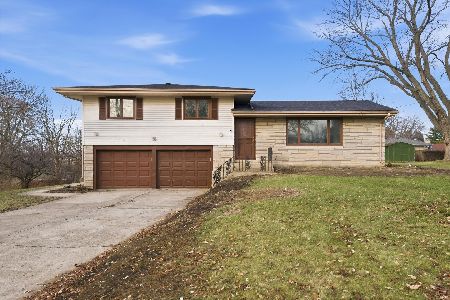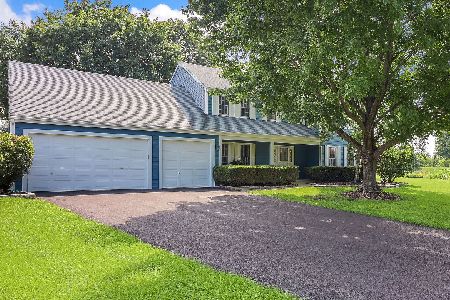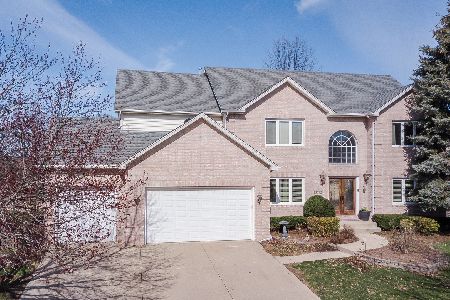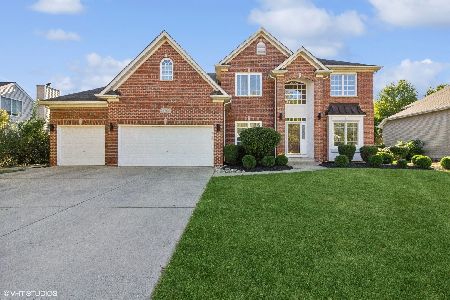13741 Capista Drive, Plainfield, Illinois 60544
$452,000
|
Sold
|
|
| Status: | Closed |
| Sqft: | 3,608 |
| Cost/Sqft: | $130 |
| Beds: | 4 |
| Baths: | 5 |
| Year Built: | 1996 |
| Property Taxes: | $10,880 |
| Days On Market: | 2390 |
| Lot Size: | 0,31 |
Description
CONTINUE TO SHOW!! BUYERS ARE CONTINGENT ON A HOME TO SELL!! Jaw Dropping!!! No expense has been sparred updating and upgrading this huge two story home over the last 18 months. This property is a "MUST SEE" because pictures don't do this home justice! Located in the desired River Ridge Estates Subdivision nestled between the Dupage River and the"Lakes", this is truly a slice of paradise. Over 3600 sq ft of living space. Captivating two story entry. Gleaming wood floors throughout the main level. Chef's dream kitchen offers a center island, recessed lighting, granite counter tops, upgraded stainless steel appliances and tons of cabinet/counter space. Floor to ceiling brick fireplace in the family room. Convenient main level laundry room. Stunning master bedroom suite featuring a walk in closet, tray ceilings and a private luxury bath complete with exquisite tiled finishes, walk in shower, upgraded vanity, quartz vanity top and a stand alone tub. Gorgeous trim and mill work finishes, fresh paint, and new carpeting. Just too much to list here!
Property Specifics
| Single Family | |
| — | |
| Traditional | |
| 1996 | |
| Full | |
| — | |
| No | |
| 0.31 |
| Will | |
| River Ridge | |
| 275 / Annual | |
| Other | |
| Public | |
| Public Sewer | |
| 10486975 | |
| 0603032040090000 |
Nearby Schools
| NAME: | DISTRICT: | DISTANCE: | |
|---|---|---|---|
|
Grade School
Liberty Elementary School |
202 | — | |
|
Middle School
John F Kennedy Middle School |
202 | Not in DB | |
|
High School
Plainfield East High School |
202 | Not in DB | |
Property History
| DATE: | EVENT: | PRICE: | SOURCE: |
|---|---|---|---|
| 13 Feb, 2020 | Sold | $452,000 | MRED MLS |
| 24 Sep, 2019 | Under contract | $469,900 | MRED MLS |
| 15 Aug, 2019 | Listed for sale | $469,900 | MRED MLS |
Room Specifics
Total Bedrooms: 6
Bedrooms Above Ground: 4
Bedrooms Below Ground: 2
Dimensions: —
Floor Type: Carpet
Dimensions: —
Floor Type: Carpet
Dimensions: —
Floor Type: Carpet
Dimensions: —
Floor Type: —
Dimensions: —
Floor Type: —
Full Bathrooms: 5
Bathroom Amenities: Separate Shower,Double Sink
Bathroom in Basement: 1
Rooms: Bedroom 5,Bedroom 6,Eating Area,Den,Office,Recreation Room,Foyer,Utility Room-Lower Level
Basement Description: Finished
Other Specifics
| 3 | |
| Concrete Perimeter | |
| Concrete | |
| Porch, Brick Paver Patio | |
| Fenced Yard | |
| 88 X 160 X 83 X 153 | |
| — | |
| Full | |
| Vaulted/Cathedral Ceilings, Hardwood Floors, First Floor Laundry, Walk-In Closet(s) | |
| Double Oven, Microwave, Dishwasher, Refrigerator, Washer, Dryer, Disposal, Stainless Steel Appliance(s), Cooktop, Water Softener Owned | |
| Not in DB | |
| Sidewalks, Street Lights, Street Paved | |
| — | |
| — | |
| — |
Tax History
| Year | Property Taxes |
|---|---|
| 2020 | $10,880 |
Contact Agent
Nearby Similar Homes
Nearby Sold Comparables
Contact Agent
Listing Provided By
RE/MAX Professionals







