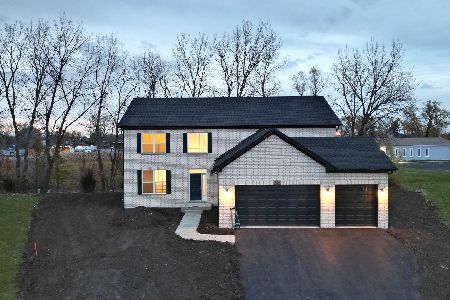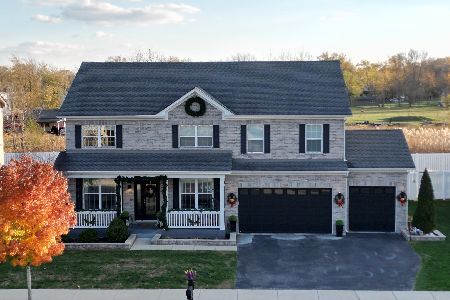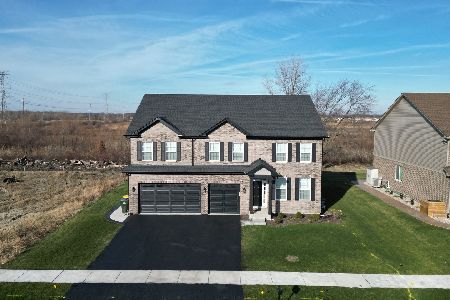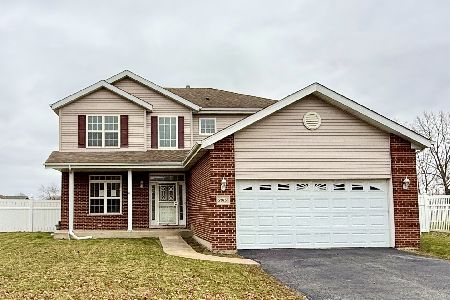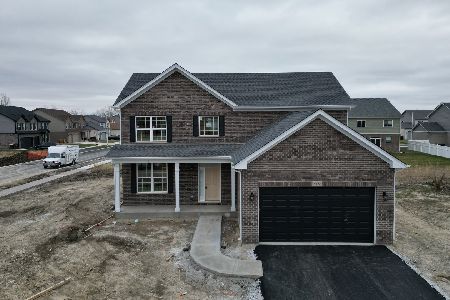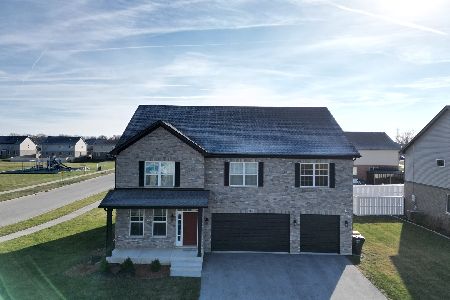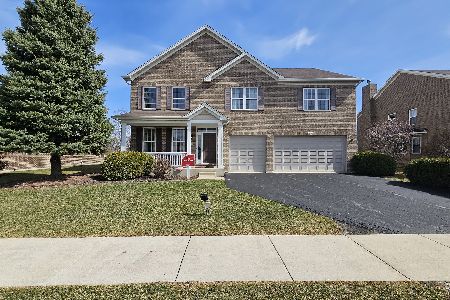2336 Bilstone Drive, Lynwood, Illinois 60411
$330,000
|
Sold
|
|
| Status: | Closed |
| Sqft: | 2,912 |
| Cost/Sqft: | $112 |
| Beds: | 4 |
| Baths: | 3 |
| Year Built: | 2017 |
| Property Taxes: | $11,637 |
| Days On Market: | 1753 |
| Lot Size: | 0,00 |
Description
Welcome to Wellington Court Subdivision of Lynwood, IL offering a newer built home in 2016/2017* move in ready*no waiting to be built*Living/dining combo with wall to wall luxury carpeting (just freshly cleaned)*wonderful designed kitchen with 30" upper oak cabinets*laminated self edge counter tops*all appliances stay* looking into large family room* four large bedrooms on upper level *2.5 baths*MBR bath with separate walk in showier & double marble tops with integral bowl sinks*upper level laundry room with washer and dryer*Brick elevation*maintenance-free siding*maintenance-free aluminum soffit/fasica/gutter system*sliding patio door to concrete patio*2 car attached garage* unfinished basement for waiting of your finishing touches*will make a great man cave* *Huge crawl space for extra storage*HOA fees includes:ponds/parks/snow removal/maintenance of the community landscaping in Wellington Court*Why waiting to build when you can move into a lovely home in Wellington Court within 30-45 days**Pre approved buyer only**Make an appointment**
Property Specifics
| Single Family | |
| — | |
| Traditional | |
| 2017 | |
| Full | |
| — | |
| No | |
| 0 |
| Cook | |
| Wellington Court | |
| 350 / Annual | |
| Scavenger,Snow Removal,Other | |
| Lake Michigan | |
| Public Sewer, Sewer-Storm | |
| 11054737 | |
| 32124150010000 |
Nearby Schools
| NAME: | DISTRICT: | DISTANCE: | |
|---|---|---|---|
|
Grade School
Sandridge Elementary School |
172 | — | |
Property History
| DATE: | EVENT: | PRICE: | SOURCE: |
|---|---|---|---|
| 10 Jun, 2021 | Sold | $330,000 | MRED MLS |
| 26 Apr, 2021 | Under contract | $325,000 | MRED MLS |
| 15 Apr, 2021 | Listed for sale | $325,000 | MRED MLS |















Room Specifics
Total Bedrooms: 4
Bedrooms Above Ground: 4
Bedrooms Below Ground: 0
Dimensions: —
Floor Type: Carpet
Dimensions: —
Floor Type: Carpet
Dimensions: —
Floor Type: Carpet
Full Bathrooms: 3
Bathroom Amenities: Whirlpool,Separate Shower,Double Sink
Bathroom in Basement: 0
Rooms: Eating Area,Foyer,Walk In Closet
Basement Description: Unfinished
Other Specifics
| 2 | |
| — | |
| Asphalt | |
| Patio, Storms/Screens | |
| Corner Lot | |
| 89.5X131.4 | |
| — | |
| Full | |
| Second Floor Laundry, Walk-In Closet(s), Dining Combo, Some Wall-To-Wall Cp | |
| Range, Dishwasher, Refrigerator, Washer, Dryer, Range Hood | |
| Not in DB | |
| Lake, Curbs, Gated, Sidewalks, Street Lights, Street Paved | |
| — | |
| — | |
| — |
Tax History
| Year | Property Taxes |
|---|---|
| 2021 | $11,637 |
Contact Agent
Nearby Similar Homes
Nearby Sold Comparables
Contact Agent
Listing Provided By
RE/MAX Synergy

