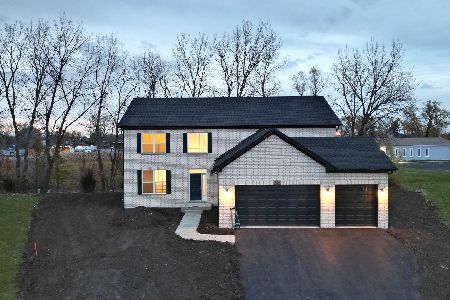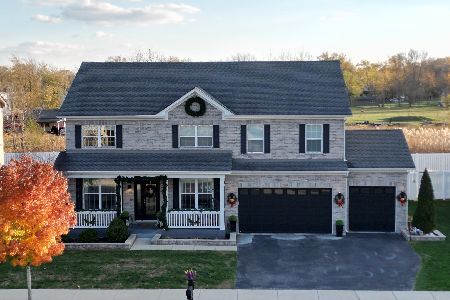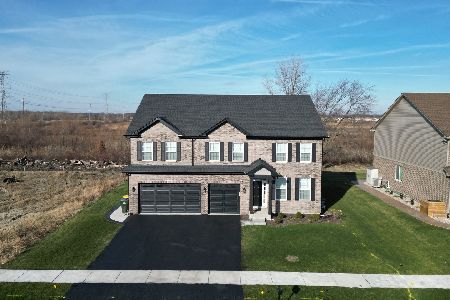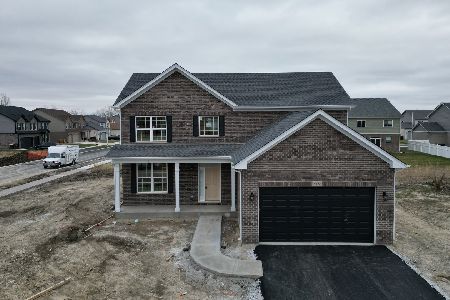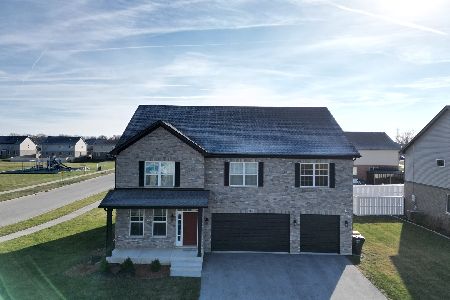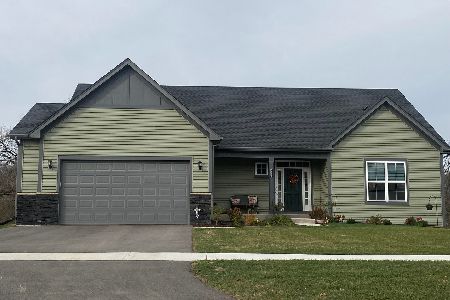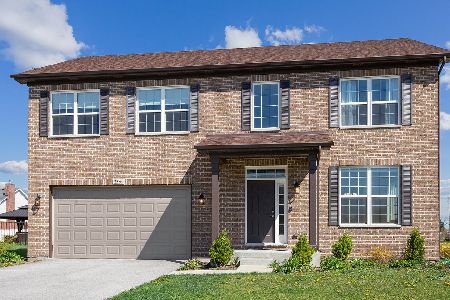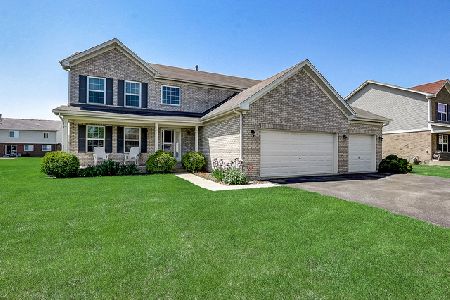2312 Bilstone Drive, Lynwood, Illinois 60411
$240,000
|
Sold
|
|
| Status: | Closed |
| Sqft: | 2,540 |
| Cost/Sqft: | $104 |
| Beds: | 4 |
| Baths: | 3 |
| Year Built: | 2009 |
| Property Taxes: | $653 |
| Days On Market: | 3581 |
| Lot Size: | 0,00 |
Description
There is still time to pick out your colors and finishes in the awesome "Grant Model, C-Elevation" by Rally Homes. Save over $28,000 in upgrades when you purchase this home. Over 2500 sq ft of living space here. This home features a 2 car garage and a full basement. 2nd Story offers 4 great size bedrooms and a loft area. Main level boasts a 1st floor den, huge 17 x 14 kitchen (with optional island) and a laundry room. Tons of upgrades and options available. Please see additional listing information tab to download model information. Additional photos represent optional elevations. This new home offers abundant energy saving features as well as Design-Style and Life-Style amenities.
Property Specifics
| Single Family | |
| — | |
| Traditional | |
| 2009 | |
| Full | |
| GRANT | |
| No | |
| — |
| Cook | |
| Wellington Court | |
| 300 / Annual | |
| Other | |
| Public | |
| Public Sewer, Sewer-Storm | |
| 09178757 | |
| 32124150030000 |
Property History
| DATE: | EVENT: | PRICE: | SOURCE: |
|---|---|---|---|
| 28 Oct, 2016 | Sold | $240,000 | MRED MLS |
| 26 Jul, 2016 | Under contract | $264,900 | MRED MLS |
| 29 Mar, 2016 | Listed for sale | $264,900 | MRED MLS |
Room Specifics
Total Bedrooms: 4
Bedrooms Above Ground: 4
Bedrooms Below Ground: 0
Dimensions: —
Floor Type: —
Dimensions: —
Floor Type: —
Dimensions: —
Floor Type: —
Full Bathrooms: 3
Bathroom Amenities: —
Bathroom in Basement: 0
Rooms: Den,Loft
Basement Description: Unfinished
Other Specifics
| 2 | |
| Concrete Perimeter | |
| Asphalt | |
| Porch | |
| — | |
| 10405 | |
| — | |
| Full | |
| — | |
| — | |
| Not in DB | |
| Sidewalks, Street Lights, Street Paved | |
| — | |
| — | |
| — |
Tax History
| Year | Property Taxes |
|---|---|
| 2016 | $653 |
Contact Agent
Nearby Similar Homes
Nearby Sold Comparables
Contact Agent
Listing Provided By
RE/MAX Professionals

