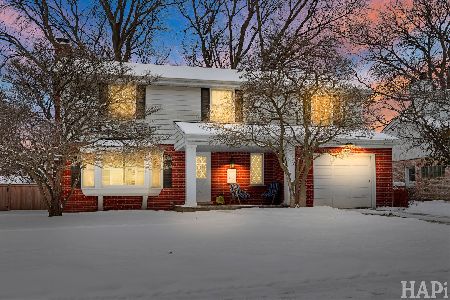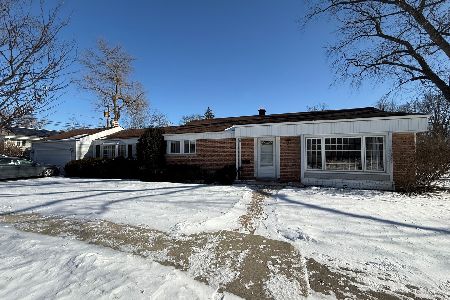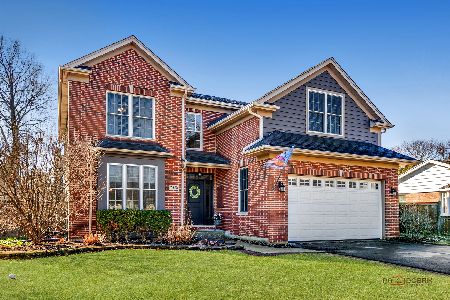2336 Brentwood Road, Northbrook, Illinois 60062
$1,285,000
|
Sold
|
|
| Status: | Closed |
| Sqft: | 4,050 |
| Cost/Sqft: | $321 |
| Beds: | 4 |
| Baths: | 5 |
| Year Built: | 2016 |
| Property Taxes: | $0 |
| Days On Market: | 3637 |
| Lot Size: | 0,23 |
Description
All completed ready to move in. Impressive in every detail, loaded with features and amenities.Custom made kitchen, Wolf/SubZero appliances, rich ornamentation of moldings, columns crowns, patterns. Large Master suite with Kohler tub, 2 story foyer, magnificent stone fireplace in Family Room. Fin bsmt with wet bar, wired for smart home and theater and many more high end upgrades. Call LO for complete list of new construction features that are included. All completed ready to move in.
Property Specifics
| Single Family | |
| — | |
| Traditional | |
| 2016 | |
| Full | |
| — | |
| No | |
| 0.23 |
| Cook | |
| Northbrook Park | |
| 0 / Not Applicable | |
| None | |
| Public | |
| Public Sewer | |
| 09167571 | |
| 04162010230000 |
Nearby Schools
| NAME: | DISTRICT: | DISTANCE: | |
|---|---|---|---|
|
Grade School
Maple School |
30 | — | |
|
Middle School
Wescott Elementary School |
30 | Not in DB | |
|
High School
Glenbrook North High School |
225 | Not in DB | |
Property History
| DATE: | EVENT: | PRICE: | SOURCE: |
|---|---|---|---|
| 26 May, 2016 | Sold | $1,285,000 | MRED MLS |
| 27 Apr, 2016 | Under contract | $1,299,900 | MRED MLS |
| — | Last price change | $1,329,000 | MRED MLS |
| 16 Mar, 2016 | Listed for sale | $1,329,000 | MRED MLS |
Room Specifics
Total Bedrooms: 5
Bedrooms Above Ground: 4
Bedrooms Below Ground: 1
Dimensions: —
Floor Type: Hardwood
Dimensions: —
Floor Type: Hardwood
Dimensions: —
Floor Type: Hardwood
Dimensions: —
Floor Type: —
Full Bathrooms: 5
Bathroom Amenities: Separate Shower,Steam Shower,Double Sink,Soaking Tub
Bathroom in Basement: 1
Rooms: Bedroom 5,Breakfast Room,Foyer,Office,Recreation Room,Storage,Utility Room-Lower Level,Walk In Closet
Basement Description: Finished,Cellar
Other Specifics
| 3 | |
| Concrete Perimeter | |
| Concrete | |
| Brick Paver Patio | |
| — | |
| 78 X 130 | |
| Full,Interior Stair,Unfinished | |
| Full | |
| Vaulted/Cathedral Ceilings, Skylight(s), Bar-Wet, Hardwood Floors, Heated Floors, First Floor Full Bath | |
| Double Oven, Microwave, Dishwasher, High End Refrigerator, Disposal, Wine Refrigerator | |
| Not in DB | |
| Sidewalks, Street Paved | |
| — | |
| — | |
| Wood Burning, Attached Fireplace Doors/Screen, Gas Log, Gas Starter |
Tax History
| Year | Property Taxes |
|---|
Contact Agent
Nearby Similar Homes
Nearby Sold Comparables
Contact Agent
Listing Provided By
John Konsor Realty









