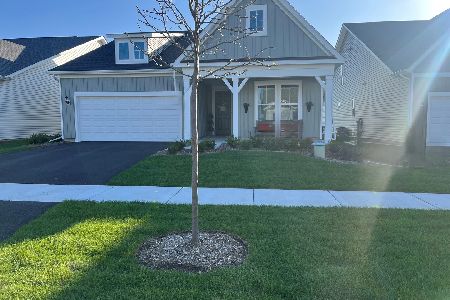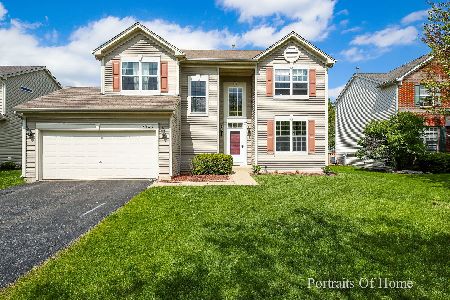2336 Shenandoah Drive, Aurora, Illinois 60503
$220,000
|
Sold
|
|
| Status: | Closed |
| Sqft: | 2,308 |
| Cost/Sqft: | $97 |
| Beds: | 4 |
| Baths: | 3 |
| Year Built: | 2002 |
| Property Taxes: | $7,966 |
| Days On Market: | 4997 |
| Lot Size: | 0,00 |
Description
The stunning curb appeal is just the start of this 4 bedrm home w/1st flr Den! 2 Sty foyer greats you w/formal LR & DR to your left. To your right is the Den & hdw flrs that lead to your gourmet kit! 42" Maple Cabinetry, Center Island, Granite, Hdw Flrs & sliding glass doors to your large deck, yard & playset! Upstairs has spacious hallway, no cramped feeling! Master w/priv bath, WIC & 2nd closet. Not a short sale!
Property Specifics
| Single Family | |
| — | |
| Traditional | |
| 2002 | |
| Full | |
| — | |
| No | |
| 0 |
| Will | |
| Amber Fields | |
| 325 / Annual | |
| Other | |
| Public | |
| Public Sewer | |
| 08069558 | |
| 0701071060260000 |
Nearby Schools
| NAME: | DISTRICT: | DISTANCE: | |
|---|---|---|---|
|
High School
Oswego East High School |
308 | Not in DB | |
Property History
| DATE: | EVENT: | PRICE: | SOURCE: |
|---|---|---|---|
| 31 Jul, 2012 | Sold | $220,000 | MRED MLS |
| 9 Jul, 2012 | Under contract | $225,000 | MRED MLS |
| — | Last price change | $229,900 | MRED MLS |
| 17 May, 2012 | Listed for sale | $229,900 | MRED MLS |
| 15 Dec, 2016 | Sold | $255,000 | MRED MLS |
| 7 Nov, 2016 | Under contract | $259,000 | MRED MLS |
| 1 Nov, 2016 | Listed for sale | $259,000 | MRED MLS |
Room Specifics
Total Bedrooms: 4
Bedrooms Above Ground: 4
Bedrooms Below Ground: 0
Dimensions: —
Floor Type: Carpet
Dimensions: —
Floor Type: Carpet
Dimensions: —
Floor Type: Carpet
Full Bathrooms: 3
Bathroom Amenities: —
Bathroom in Basement: 0
Rooms: Breakfast Room,Den
Basement Description: Unfinished
Other Specifics
| 2 | |
| Concrete Perimeter | |
| Asphalt | |
| Deck | |
| — | |
| 68X126X62X126 | |
| — | |
| Full | |
| Hardwood Floors, First Floor Laundry | |
| Range, Microwave, Dishwasher | |
| Not in DB | |
| Sidewalks, Street Paved | |
| — | |
| — | |
| — |
Tax History
| Year | Property Taxes |
|---|---|
| 2012 | $7,966 |
| 2016 | $8,516 |
Contact Agent
Nearby Similar Homes
Nearby Sold Comparables
Contact Agent
Listing Provided By
Wheatland Realty










