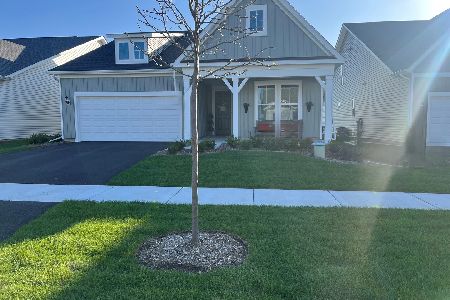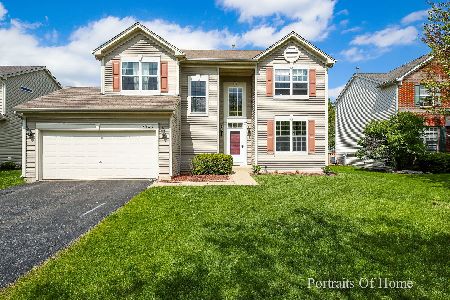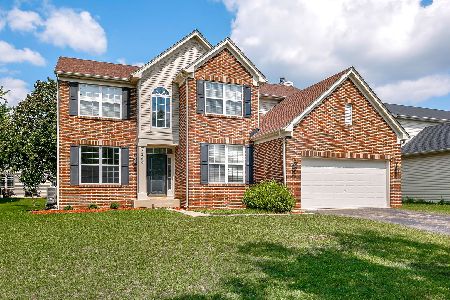2348 Shenandoah Drive, Aurora, Illinois 60503
$259,000
|
Sold
|
|
| Status: | Closed |
| Sqft: | 2,440 |
| Cost/Sqft: | $109 |
| Beds: | 4 |
| Baths: | 3 |
| Year Built: | 2003 |
| Property Taxes: | $9,795 |
| Days On Market: | 3778 |
| Lot Size: | 0,19 |
Description
This adorable home has loads of upgrades and has been loving cared for. Hardwood floors in Living Room, Dining Room, and Family Room plus 9 foot ceilings. The lovely Fire Place with Mantle has gas logs. The Island Kitchen has Granite Counters, 42" Cherry Cabinets and a table space. The Finished Basement has a beautiful Wet Bar with granite, recessed lighting plus a bonus room and a cemented crawl. The Master Suite has vaulted ceilings, 2 closets, double sinks, whirlpool and separate shower. The inviting backyard has a large Stone Patio with a Fire-Pit.. There is a Security System, a new Furnace, a Back-up sump pump and extra storage in the garage with pull down stairs. This is a 10 and move-in condition.
Property Specifics
| Single Family | |
| — | |
| — | |
| 2003 | |
| Partial | |
| PRESCOTT | |
| No | |
| 0.19 |
| Will | |
| Amber Fields | |
| 375 / Annual | |
| Other | |
| Public | |
| Public Sewer | |
| 09042475 | |
| 0701071060280000 |
Property History
| DATE: | EVENT: | PRICE: | SOURCE: |
|---|---|---|---|
| 25 Nov, 2008 | Sold | $280,000 | MRED MLS |
| 29 Oct, 2008 | Under contract | $295,000 | MRED MLS |
| — | Last price change | $299,000 | MRED MLS |
| 31 May, 2008 | Listed for sale | $299,000 | MRED MLS |
| 31 Mar, 2016 | Sold | $259,000 | MRED MLS |
| 2 Feb, 2016 | Under contract | $264,900 | MRED MLS |
| — | Last price change | $269,500 | MRED MLS |
| 18 Sep, 2015 | Listed for sale | $273,900 | MRED MLS |
Room Specifics
Total Bedrooms: 4
Bedrooms Above Ground: 4
Bedrooms Below Ground: 0
Dimensions: —
Floor Type: Carpet
Dimensions: —
Floor Type: Carpet
Dimensions: —
Floor Type: Carpet
Full Bathrooms: 3
Bathroom Amenities: Whirlpool,Separate Shower,Double Sink
Bathroom in Basement: 0
Rooms: Den,Foyer,Recreation Room
Basement Description: Finished,Crawl
Other Specifics
| 2 | |
| — | |
| — | |
| — | |
| — | |
| 60X125 | |
| — | |
| Full | |
| Vaulted/Cathedral Ceilings, Bar-Wet, Hardwood Floors, First Floor Laundry | |
| Range, Microwave, Dishwasher, Refrigerator, Disposal | |
| Not in DB | |
| Sidewalks, Street Lights, Street Paved | |
| — | |
| — | |
| Gas Log, Gas Starter |
Tax History
| Year | Property Taxes |
|---|---|
| 2008 | $7,917 |
| 2016 | $9,795 |
Contact Agent
Nearby Similar Homes
Nearby Sold Comparables
Contact Agent
Listing Provided By
Riverwalk Realty











