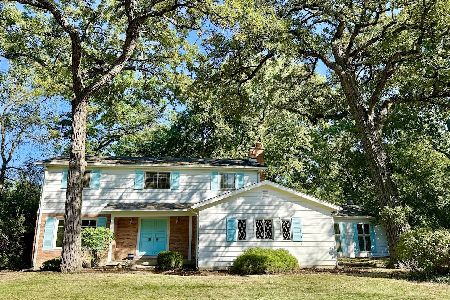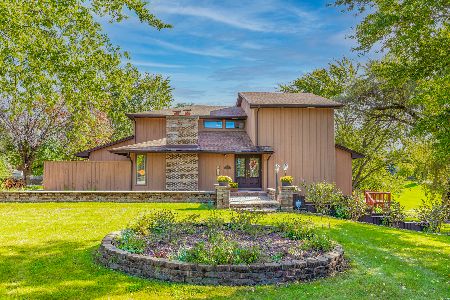23365 Redwing Place, Barrington, Illinois 60010
$1,330,000
|
Sold
|
|
| Status: | Closed |
| Sqft: | 5,572 |
| Cost/Sqft: | $251 |
| Beds: | 4 |
| Baths: | 5 |
| Year Built: | 1992 |
| Property Taxes: | $14,122 |
| Days On Market: | 525 |
| Lot Size: | 0,00 |
Description
Welcome to 23365 W Redwing Pl, a truly one-of-a-kind gem! This remarkably sophisticated Unincorporated Barrington brick mansion combines the best of all worlds. Unparallelly finished waterfront house with serene views of a private pond and relaxing sound of pond's fountain and wildlife; a prestigious address with ultra-low property taxes in prime location close to everything: shopping/dinning/offices/highway, surrounded by tons of parks, playgrounds, ponds, lakes, bike trails and forest preserves with horseback riding trails, great schools. The house boasts 3 floors of living space, each level having a calm water view from every single south-east window, 2 primary bedrooms with overkill bathrooms, in house theater, entertainment bar and sauna, 3 car garage, huge driveway and so much more. Overall, it has been carefully designed, crafted, and fully transformed with brand new: roof, soffit, gutters and spouts, deck, driveway and more with the finest materials to offer longevity to its owners and everything a best host needs to delight the most distinctive guests. The main floor of the house offers a dramatic entrance surrounded by connected rooms. An ultra-modern family room with soaring cathedral ceilings with skylights, a state-of-the-art fireplace finished floor to ceiling with oversized tiles, surrounded, and illuminated with LED lights and a serene view and access of the deck and pond. Connected to a breakfast nook also overlooking the pond and accesses the deck leads to ultra-modern kitchen with loads of custom cabinets, quartz countertops with full quartz backsplash, large center island with double quartz waterfall and seating, fingerprint resistant smart technology appliances and a 270 bottle beverage fridge and all illuminated with undercabinet LED's. The kitchen leads to an extremely gorgeous powder room and a separate dining room offering a dry bar with 45 bottle beverage fridge, a wine and glass rack, all illuminated with LED lights and a beautiful accent wall. The dining room is adjacent to a living room with a sensational architectural feature wall with 75"TV. Across from the living room is a charming office with super modern green accent wall. The upper level of the house boasts two primary suites. Frist primary suite offers a feature wall with an electric fireplace and TV, LED lighs, a second feature headboard wall with book match panda oversized tiles surrounded by LED and painted wooden boards, a walk-in closet, out of this world primary, huge bath with freestanding tub, water views, and beauty vanity and an extra walk-in closet. The second primary suite with is situated on the opposite end of the hallway offers a drop-dead gorgeous feature wall with oversized tiles, LED's and wooden boards, a charming walk in closet and an uber modern bathroom with and additional linen closet. Two other spacious bedrooms share a gorgeous, two separate vanities on each wall bathroom overlooking the pond. The lowest level of the house is a space designed for pure entertainment. It boasts tons of recreational space, a corner entertainers bar with under and over-lit sparkling countertops, center island with sitting area across from TV wall, leading to a spacious, modern home theater, not to mention an overkill dark bathroom with custom sauna all illuminated with LED's. This house is a must see!
Property Specifics
| Single Family | |
| — | |
| — | |
| 1992 | |
| — | |
| — | |
| No | |
| — |
| Lake | |
| Oak Ridge North | |
| — / Not Applicable | |
| — | |
| — | |
| — | |
| 12106933 | |
| 14322040120000 |
Nearby Schools
| NAME: | DISTRICT: | DISTANCE: | |
|---|---|---|---|
|
Grade School
Arnett C Lines Elementary School |
220 | — | |
|
Middle School
Barrington Middle School-prairie |
220 | Not in DB | |
|
High School
Barrington High School |
220 | Not in DB | |
Property History
| DATE: | EVENT: | PRICE: | SOURCE: |
|---|---|---|---|
| 10 Jul, 2023 | Sold | $550,000 | MRED MLS |
| 22 Jun, 2023 | Under contract | $699,000 | MRED MLS |
| 12 Jun, 2023 | Listed for sale | $699,000 | MRED MLS |
| 11 Sep, 2024 | Sold | $1,330,000 | MRED MLS |
| 13 Jul, 2024 | Under contract | $1,399,000 | MRED MLS |
| 10 Jul, 2024 | Listed for sale | $1,399,000 | MRED MLS |
























































































Room Specifics
Total Bedrooms: 4
Bedrooms Above Ground: 4
Bedrooms Below Ground: 0
Dimensions: —
Floor Type: —
Dimensions: —
Floor Type: —
Dimensions: —
Floor Type: —
Full Bathrooms: 5
Bathroom Amenities: —
Bathroom in Basement: 0
Rooms: —
Basement Description: Unfinished
Other Specifics
| 3 | |
| — | |
| Gravel | |
| — | |
| — | |
| 1.42 | |
| Pull Down Stair | |
| — | |
| — | |
| — | |
| Not in DB | |
| — | |
| — | |
| — | |
| — |
Tax History
| Year | Property Taxes |
|---|---|
| 2023 | $14,122 |
Contact Agent
Nearby Sold Comparables
Contact Agent
Listing Provided By
Prello Realty








