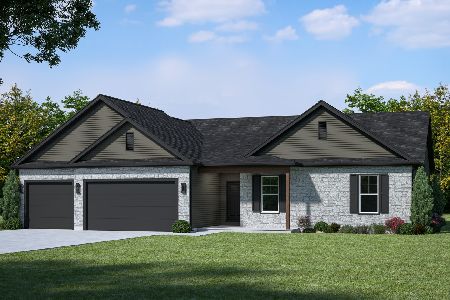2337 Coventry Circle, Sycamore, Illinois 60178
$335,238
|
Sold
|
|
| Status: | Closed |
| Sqft: | 2,144 |
| Cost/Sqft: | $139 |
| Beds: | 4 |
| Baths: | 3 |
| Year Built: | 2017 |
| Property Taxes: | $0 |
| Days On Market: | 3130 |
| Lot Size: | 0,31 |
Description
Under construction. Introducing the Madison model, a split bedroom and open ranch floor plan. Covered front porch into the foyer that leads to the dining room with a vaulted ceiling, powder room and on of the 4 bedrooms. Great room with vaulted ceiling and fireplace leads to kitchen with eat in area, upgraded cabinets and stainless steel appliances standard. Off the kitchen is a hallway that splits to the laundry room and garage, with the other side leading to the master suite. Master suite includes separate soaker tub and shower, double sinks and walk in closet. Master bedroom with tray ceiling and plenty of windows. Full basement that can be finished during the construction of the home as well as an optional cover porch. Standards include hardwood floors in foyer, dining room, great room, kitchen and hallways, ceramic tile in the laundry room and bathrooms, granite counter top, 9' ceilings and much more.
Property Specifics
| Single Family | |
| — | |
| — | |
| 2017 | |
| Full | |
| MADISON | |
| No | |
| 0.31 |
| De Kalb | |
| North Grove Crossings | |
| 65 / Quarterly | |
| Other | |
| Public | |
| Public Sewer | |
| 09684530 | |
| 0621276005 |
Property History
| DATE: | EVENT: | PRICE: | SOURCE: |
|---|---|---|---|
| 16 Mar, 2018 | Sold | $335,238 | MRED MLS |
| 10 Jul, 2017 | Under contract | $297,000 | MRED MLS |
| 10 Jul, 2017 | Listed for sale | $297,000 | MRED MLS |
| 29 Jan, 2026 | Under contract | $499,999 | MRED MLS |
| 22 Jan, 2026 | Listed for sale | $499,999 | MRED MLS |
Room Specifics
Total Bedrooms: 4
Bedrooms Above Ground: 4
Bedrooms Below Ground: 0
Dimensions: —
Floor Type: Carpet
Dimensions: —
Floor Type: Carpet
Dimensions: —
Floor Type: Carpet
Full Bathrooms: 3
Bathroom Amenities: Separate Shower,Double Sink,Soaking Tub
Bathroom in Basement: 0
Rooms: No additional rooms
Basement Description: Unfinished,Bathroom Rough-In
Other Specifics
| 3 | |
| Concrete Perimeter | |
| Asphalt | |
| — | |
| — | |
| 105X150X76X147 | |
| Dormer | |
| Full | |
| Vaulted/Cathedral Ceilings, Hardwood Floors, First Floor Bedroom, First Floor Laundry, First Floor Full Bath | |
| Range, Microwave, Dishwasher, Disposal, Stainless Steel Appliance(s) | |
| Not in DB | |
| — | |
| — | |
| — | |
| Gas Log |
Tax History
| Year | Property Taxes |
|---|---|
| 2026 | $8,489 |
Contact Agent
Nearby Similar Homes
Nearby Sold Comparables
Contact Agent
Listing Provided By
Coldwell Banker The Real Estate Group - Sycamore






