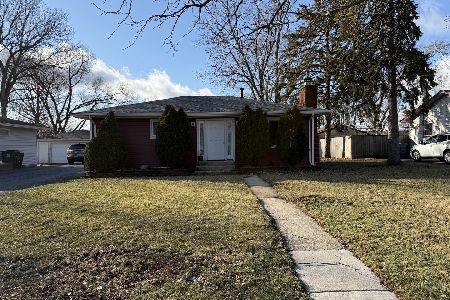2337 Mayfield Drive, Montgomery, Illinois 60538
$310,000
|
Sold
|
|
| Status: | Closed |
| Sqft: | 4,665 |
| Cost/Sqft: | $68 |
| Beds: | 4 |
| Baths: | 4 |
| Year Built: | 2008 |
| Property Taxes: | $8,866 |
| Days On Market: | 2054 |
| Lot Size: | 0,20 |
Description
Formal Model, this home features all the upgrades! Arched openings, hardwood flooring, upgraded light fixtures, doors, hardware custom trim package throughout! Designer kitchen with Granite counter-tops, island, black appliances opens to large sun-room. Family room with fireplace plus surround sound throughout the whole home. Formal living room, formal dining room, 1st floor office & mudroom off garage. Curved staircase opens to loft area with 3 large bedrooms and hall bath to share. Double doors lead into a master suite perfect for the king and queen of this home! with his and her closets, huge soaker tub, walk in shower and separate sinks. Beautiful foyer with open staircase leading to the "WOW" of finished basements. 3 additional bedrooms full bath, office, theater room, great room, storage rooms and wet bar! Plus, a separate entrance from the side of this amazing home. Come see this this 7 Bedroom 3 1/2 homes you will not be disappointed.
Property Specifics
| Single Family | |
| — | |
| Traditional | |
| 2008 | |
| Full | |
| PEACH | |
| No | |
| 0.2 |
| Kendall | |
| Saratoga Springs | |
| 0 / Not Applicable | |
| None | |
| Public | |
| Public Sewer | |
| 10741769 | |
| 0201251008 |
Property History
| DATE: | EVENT: | PRICE: | SOURCE: |
|---|---|---|---|
| 24 Aug, 2020 | Sold | $310,000 | MRED MLS |
| 22 Jul, 2020 | Under contract | $319,000 | MRED MLS |
| 10 Jun, 2020 | Listed for sale | $319,000 | MRED MLS |
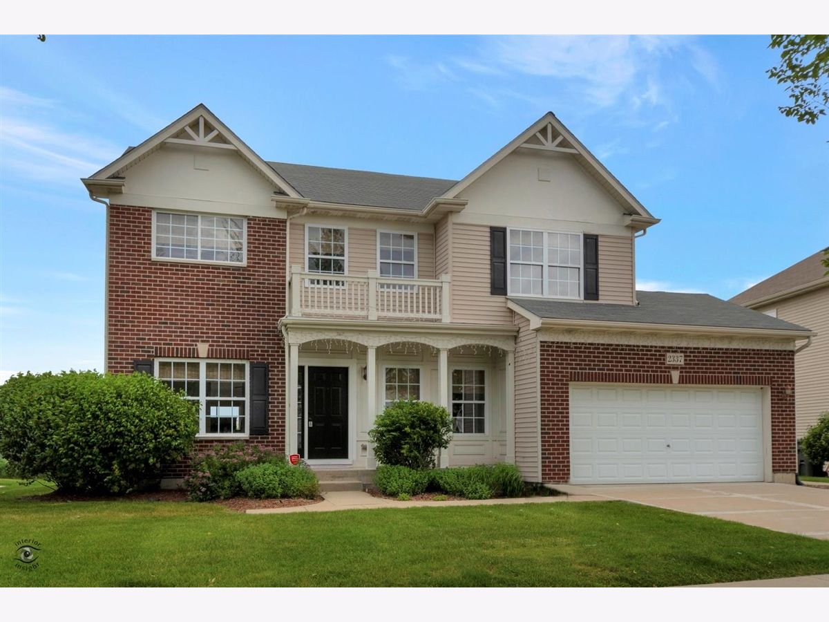
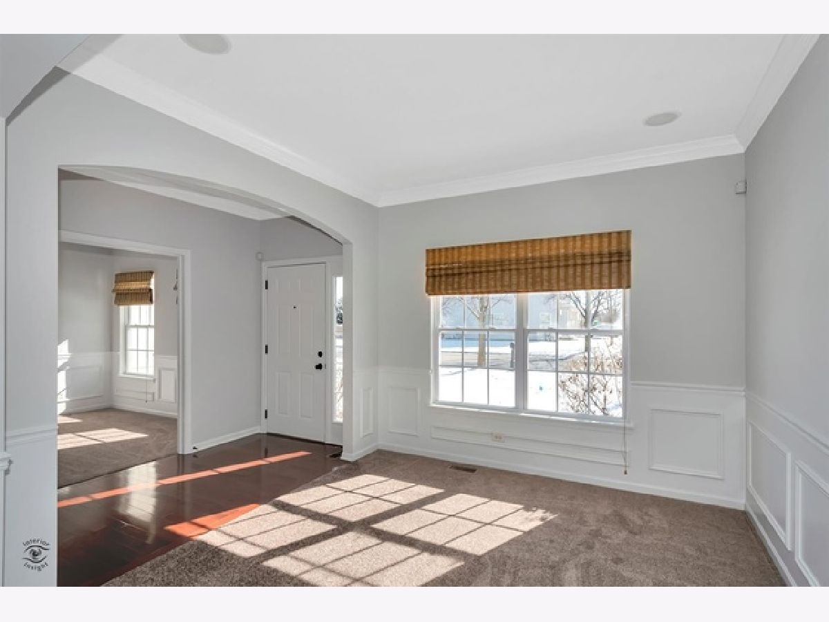
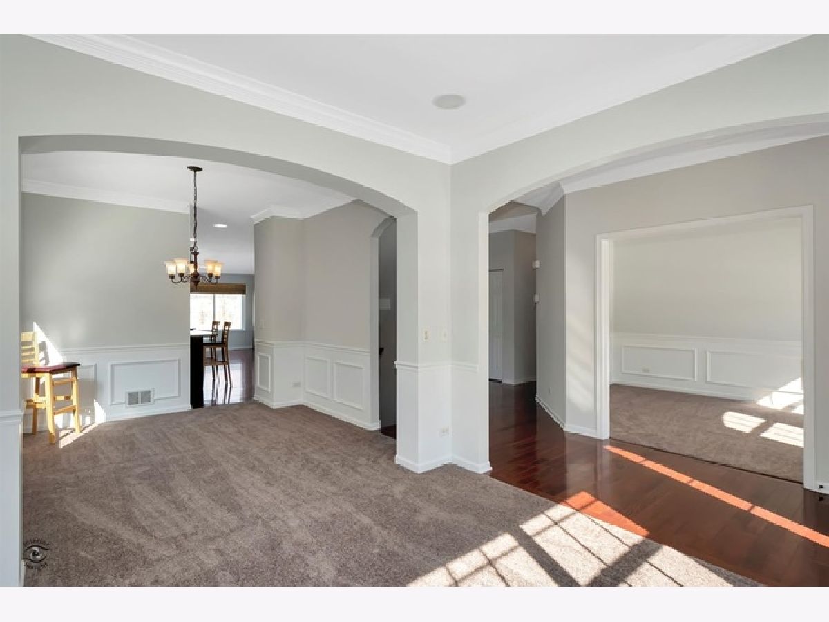
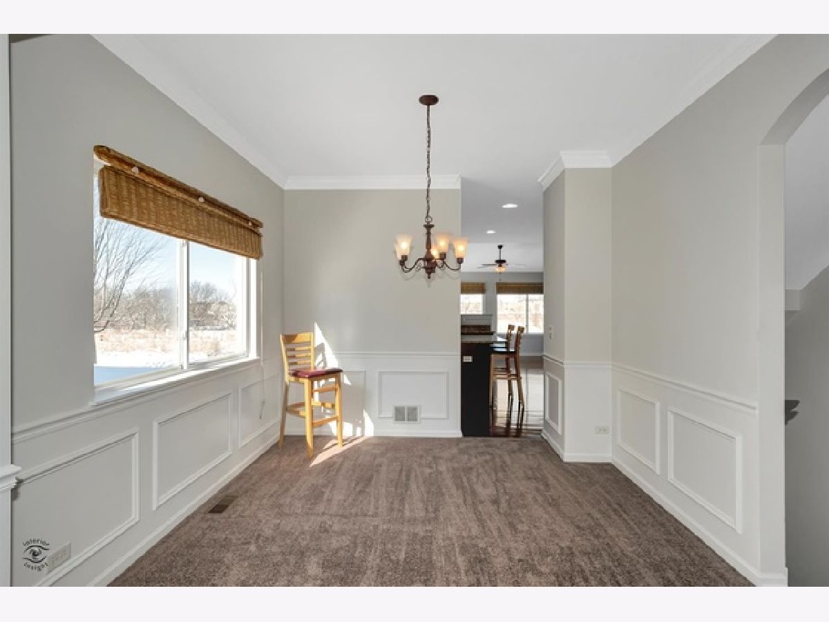








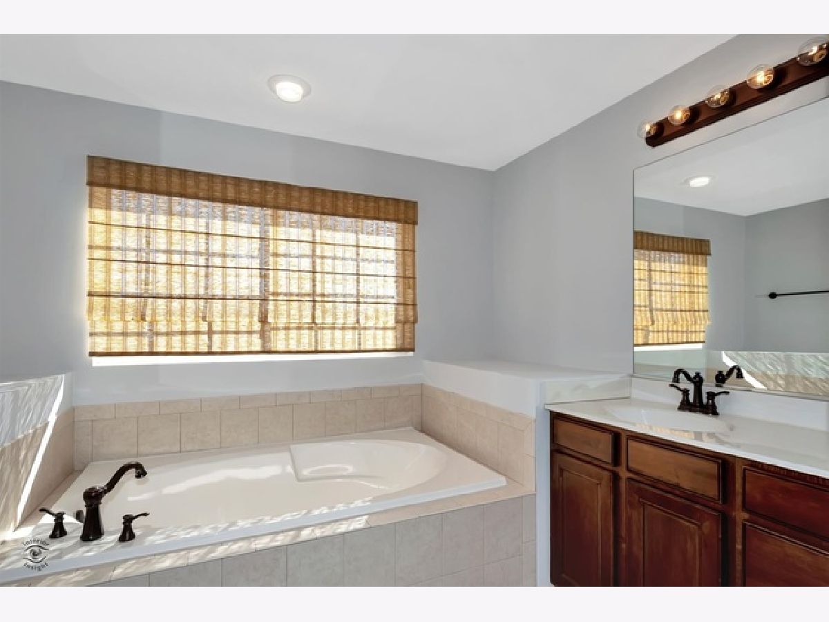




















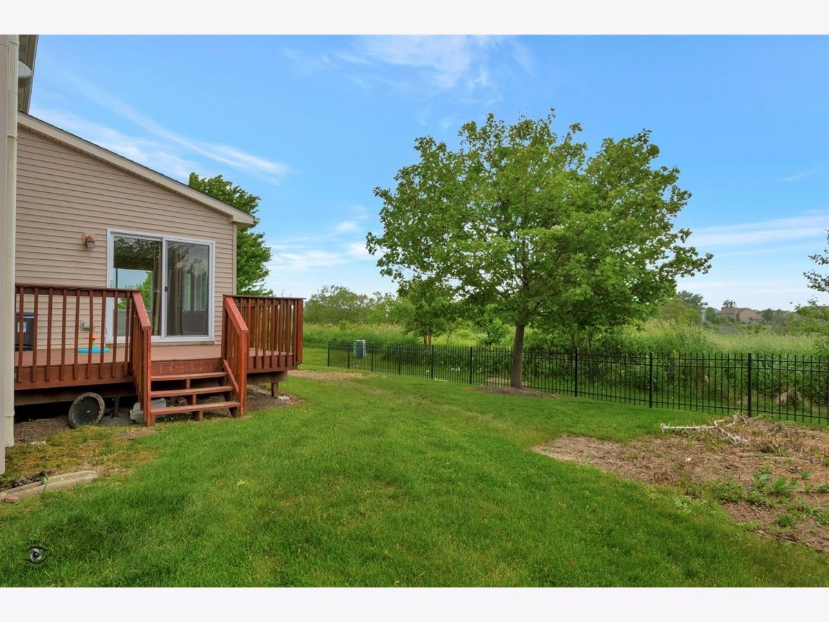

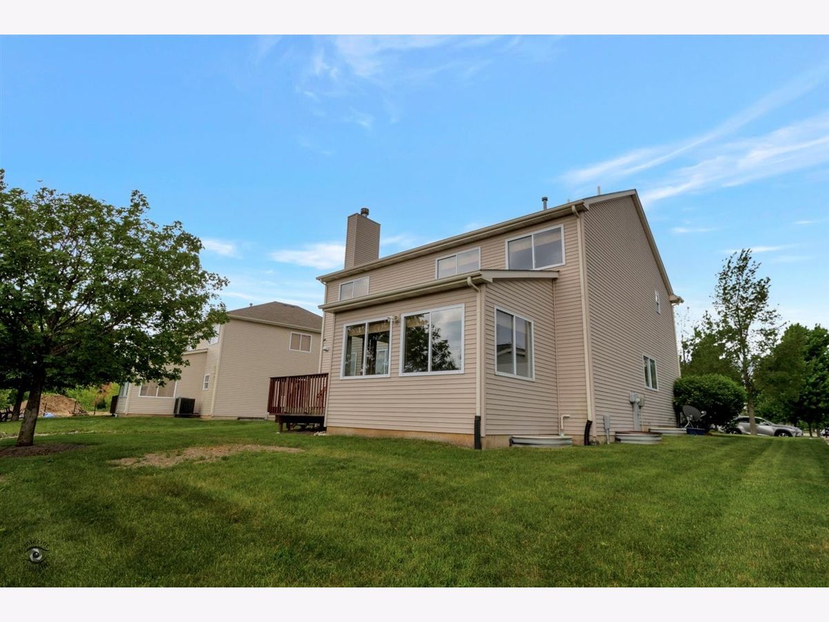



Room Specifics
Total Bedrooms: 7
Bedrooms Above Ground: 4
Bedrooms Below Ground: 3
Dimensions: —
Floor Type: Carpet
Dimensions: —
Floor Type: Carpet
Dimensions: —
Floor Type: Carpet
Dimensions: —
Floor Type: —
Dimensions: —
Floor Type: —
Dimensions: —
Floor Type: —
Full Bathrooms: 4
Bathroom Amenities: Separate Shower,Double Sink
Bathroom in Basement: 1
Rooms: Bedroom 5,Bedroom 6,Office,Loft,Bonus Room,Media Room,Heated Sun Room,Bedroom 7,Great Room,Other Room
Basement Description: Finished
Other Specifics
| 2 | |
| Concrete Perimeter | |
| Concrete | |
| Deck, Porch, Storms/Screens | |
| Nature Preserve Adjacent | |
| 65X120 | |
| Full | |
| Full | |
| Vaulted/Cathedral Ceilings, Bar-Dry, Hardwood Floors, First Floor Laundry, Walk-In Closet(s) | |
| Range, Microwave, Dishwasher, Refrigerator, Washer, Dryer, Disposal | |
| Not in DB | |
| Sidewalks, Street Lights, Street Paved | |
| — | |
| — | |
| Wood Burning |
Tax History
| Year | Property Taxes |
|---|---|
| 2020 | $8,866 |
Contact Agent
Nearby Sold Comparables
Contact Agent
Listing Provided By
Brummel Properties Inc

