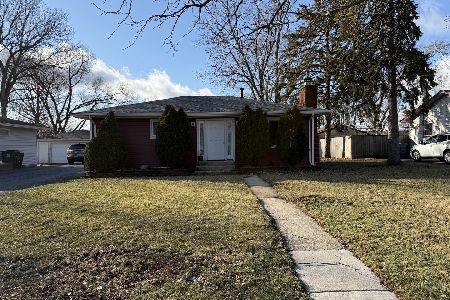2335 Mayfield Drive, Montgomery, Illinois 60538
$410,000
|
Sold
|
|
| Status: | Closed |
| Sqft: | 2,296 |
| Cost/Sqft: | $179 |
| Beds: | 4 |
| Baths: | 4 |
| Year Built: | 2006 |
| Property Taxes: | $10,575 |
| Days On Market: | 411 |
| Lot Size: | 0,00 |
Description
Welcome to 2335 Mayfield Drive in the highly desirable Saratoga Springs neighborhood of Montgomery, IL. This stunning former model home offers a perfect blend of luxury, comfort, and convenience. With 4 spacious bedrooms, 3.1 baths, and a beautifully designed layout, this home offers everything a family could need and more. The first-floor laundry adds convenience, while the 3-car garage provides ample storage space. The full basement, complete with an additional full bath and two extra bedrooms, offers endless possibilities for entertaining, guest accommodations, or even a home gym. From the moment you step inside, you'll notice the many builder upgrades that set this home apart. High-end finishes and thoughtful touches throughout create an atmosphere of elegance and warmth. Imagine enjoying your morning coffee on the back deck while taking in the tranquil views of the Kendall County Forest Preserve, which backs the property. Nature enthusiasts will love the peaceful setting, while those who need to stay connected to urban life will appreciate the home's proximity to shopping and easy access to I-88. Located in a family-friendly neighborhood with access to top-rated schools, this property offers the ideal location for anyone looking to enjoy the best of both worlds - a serene retreat with all the conveniences of modern living.
Property Specifics
| Single Family | |
| — | |
| — | |
| 2006 | |
| — | |
| — | |
| No | |
| — |
| Kendall | |
| — | |
| — / Not Applicable | |
| — | |
| — | |
| — | |
| 12202345 | |
| 0201251009 |
Property History
| DATE: | EVENT: | PRICE: | SOURCE: |
|---|---|---|---|
| 6 Feb, 2025 | Sold | $410,000 | MRED MLS |
| 23 Dec, 2024 | Under contract | $410,000 | MRED MLS |
| 9 Dec, 2024 | Listed for sale | $410,000 | MRED MLS |































Room Specifics
Total Bedrooms: 6
Bedrooms Above Ground: 4
Bedrooms Below Ground: 2
Dimensions: —
Floor Type: —
Dimensions: —
Floor Type: —
Dimensions: —
Floor Type: —
Dimensions: —
Floor Type: —
Dimensions: —
Floor Type: —
Full Bathrooms: 4
Bathroom Amenities: —
Bathroom in Basement: 1
Rooms: —
Basement Description: Finished,Exterior Access
Other Specifics
| 3 | |
| — | |
| Concrete | |
| — | |
| — | |
| 55 X 120 X 80 X 120 | |
| — | |
| — | |
| — | |
| — | |
| Not in DB | |
| — | |
| — | |
| — | |
| — |
Tax History
| Year | Property Taxes |
|---|---|
| 2025 | $10,575 |
Contact Agent
Nearby Sold Comparables
Contact Agent
Listing Provided By
@properties Christie's International Real Estate







