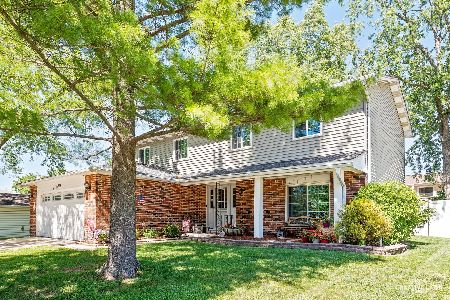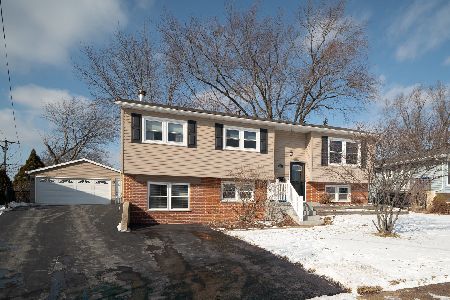2338 Buckingham Circle, Woodridge, Illinois 60517
$330,000
|
Sold
|
|
| Status: | Closed |
| Sqft: | 1,369 |
| Cost/Sqft: | $256 |
| Beds: | 3 |
| Baths: | 2 |
| Year Built: | 1986 |
| Property Taxes: | $5,046 |
| Days On Market: | 478 |
| Lot Size: | 0,00 |
Description
Welcome to this charming 3-bedroom, 2-bath ranch-style home at 2338 Buckingham Circle in Woodridge, IL. Boasting 1,369 sq ft of comfortable living space, this well-designed home features a kitchen that opens to the cozy family room, complete with sliding doors leading to the backyard and a welcoming fireplace. The kitchen's eat-in bar makes for a great space to enjoy casual meals, while the attached formal dining room and living room offer ample space for entertaining or quiet evenings at home. The master bedroom is generously sized, and the additional bedrooms are perfect for family, guests, or even a home office. Outside, the backyard is partially fenced, offering privacy while maintaining an open feel, great for enjoying a sunny day or hosting a barbecue. Woodridge is known for its family-friendly community, excellent schools, and abundance of parks. Just minutes away from 2338 Buckingham Circle, you'll find Cypress Cove Family Aquatic Park for summertime fun, the Greene Valley Forest Preserve for hiking and nature walks, and the Seven Bridges Golf Club for those who love to hit the links. With easy access to shopping, dining, and major highways, this location truly offers the best of both convenience and suburban serenity.
Property Specifics
| Single Family | |
| — | |
| — | |
| 1986 | |
| — | |
| — | |
| No | |
| — |
| — | |
| — | |
| — / Not Applicable | |
| — | |
| — | |
| — | |
| 12205787 | |
| 0824431007 |
Property History
| DATE: | EVENT: | PRICE: | SOURCE: |
|---|---|---|---|
| 8 Jan, 2025 | Sold | $330,000 | MRED MLS |
| 4 Dec, 2024 | Under contract | $350,000 | MRED MLS |
| 7 Nov, 2024 | Listed for sale | $350,000 | MRED MLS |
| 30 May, 2025 | Under contract | $0 | MRED MLS |
| 24 May, 2025 | Listed for sale | $0 | MRED MLS |
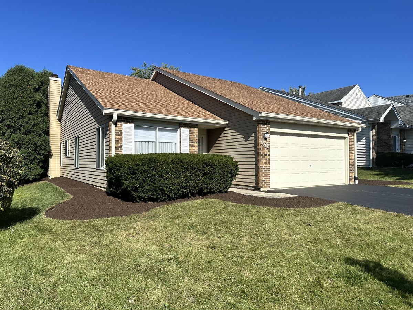
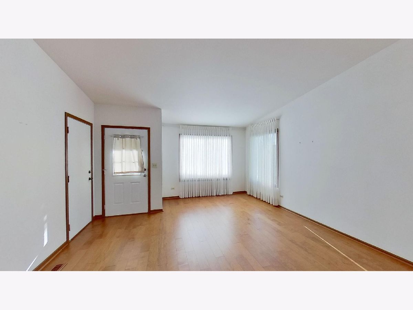
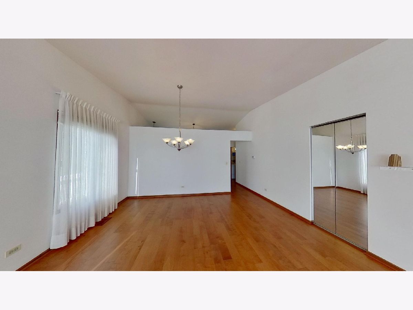
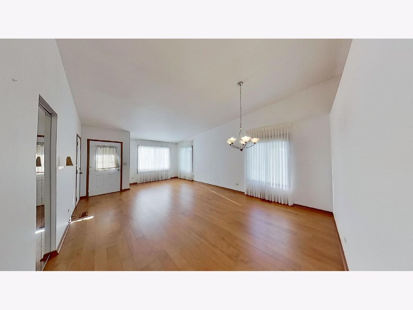
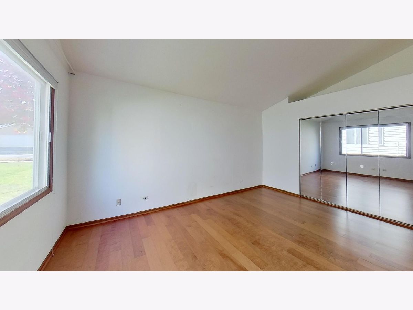
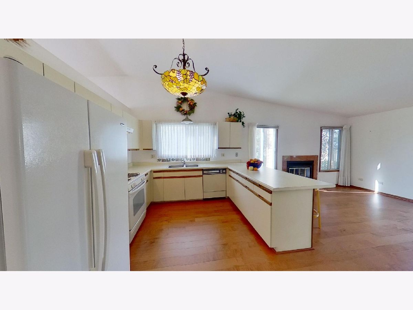
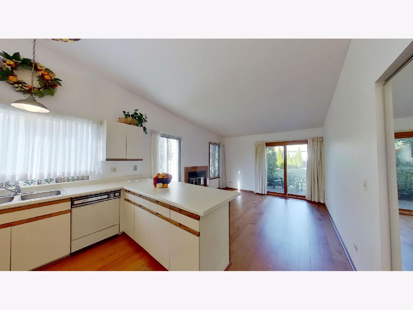
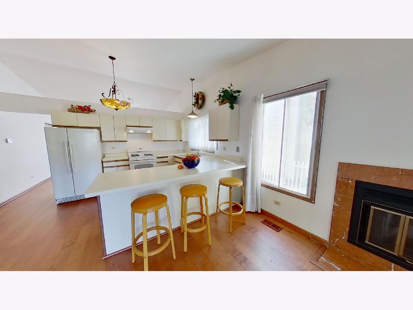
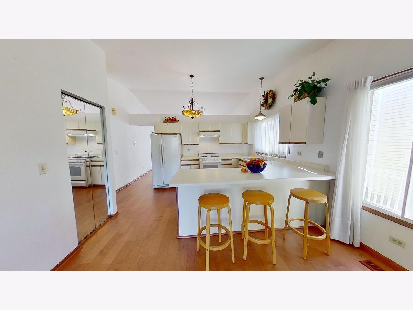
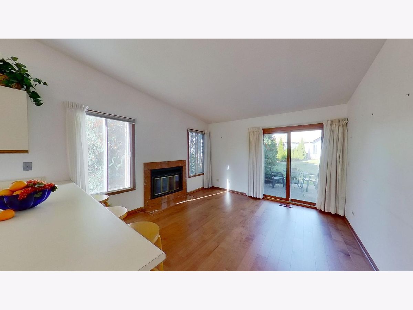
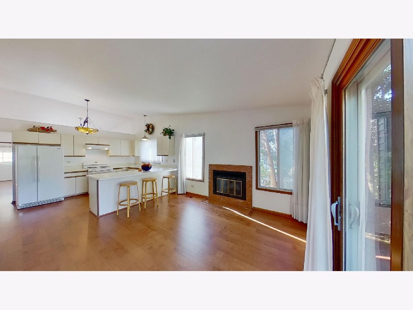
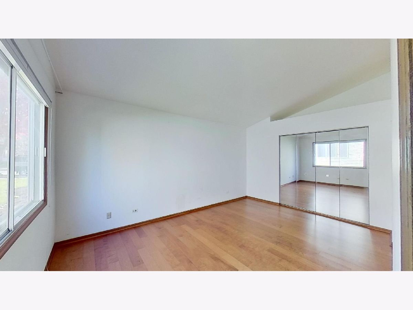
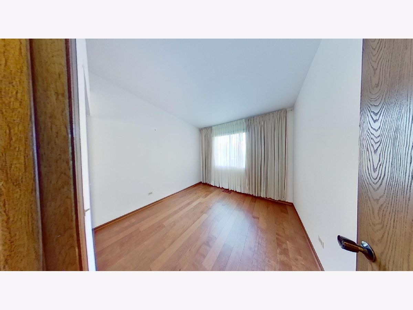
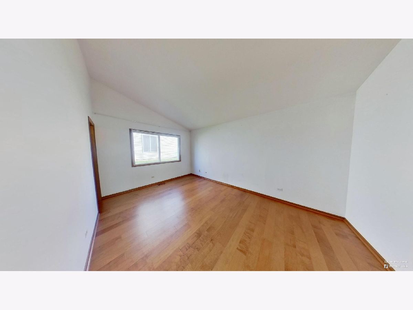
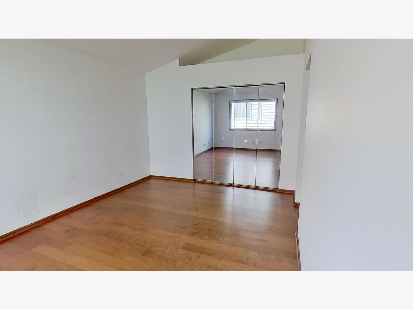
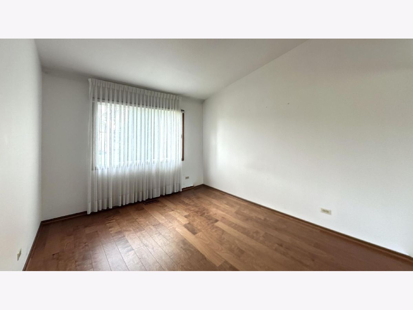
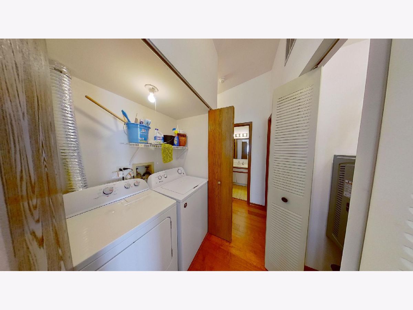
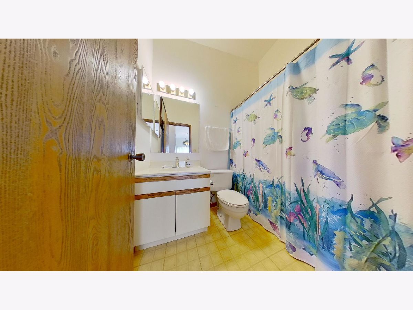
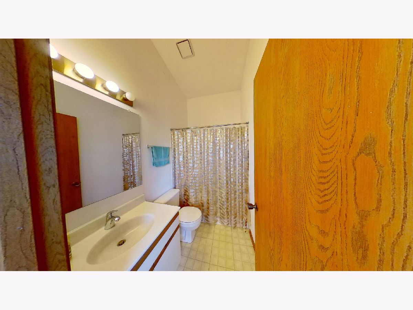
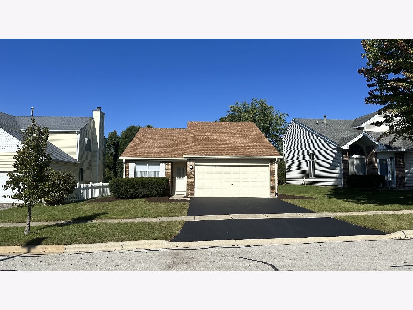
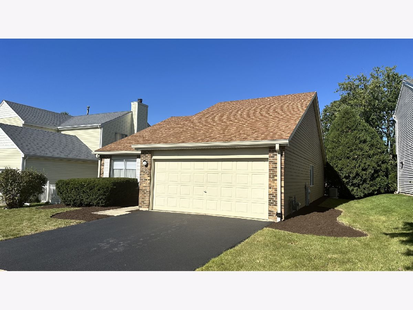
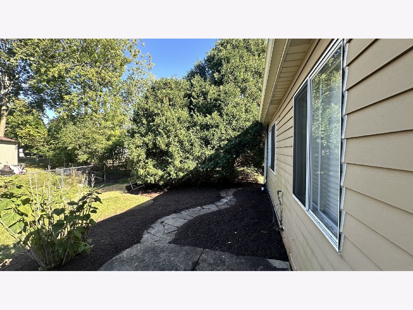
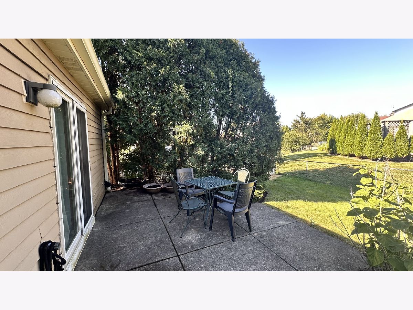
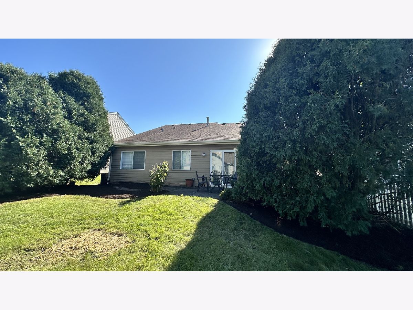
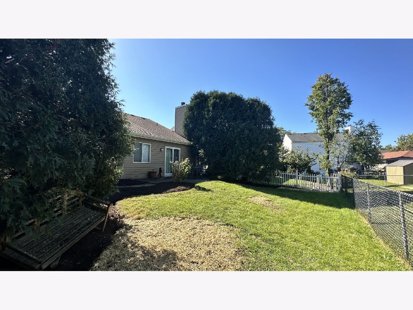
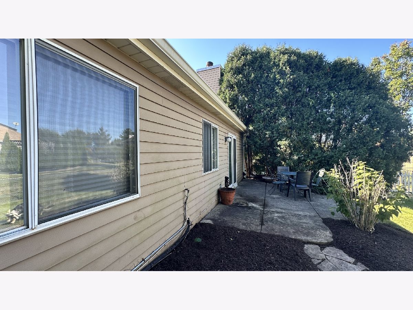
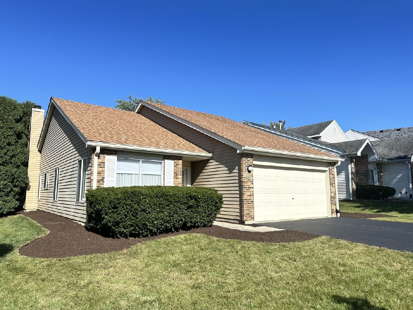
Room Specifics
Total Bedrooms: 3
Bedrooms Above Ground: 3
Bedrooms Below Ground: 0
Dimensions: —
Floor Type: —
Dimensions: —
Floor Type: —
Full Bathrooms: 2
Bathroom Amenities: —
Bathroom in Basement: 0
Rooms: —
Basement Description: Slab
Other Specifics
| 2 | |
| — | |
| Asphalt | |
| — | |
| — | |
| 54 X 100 | |
| — | |
| — | |
| — | |
| — | |
| Not in DB | |
| — | |
| — | |
| — | |
| — |
Tax History
| Year | Property Taxes |
|---|---|
| 2025 | $5,046 |
Contact Agent
Nearby Similar Homes
Nearby Sold Comparables
Contact Agent
Listing Provided By
RE/MAX Suburban

